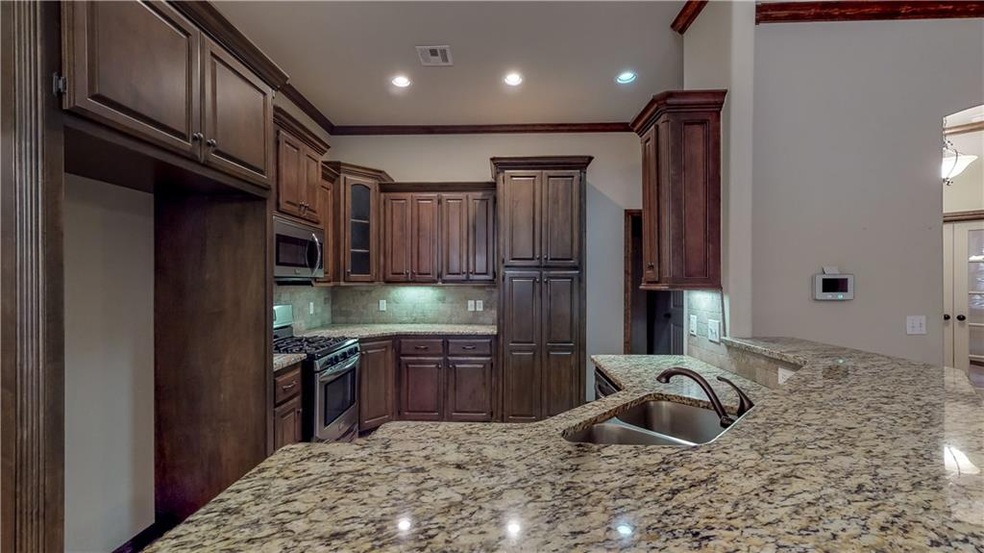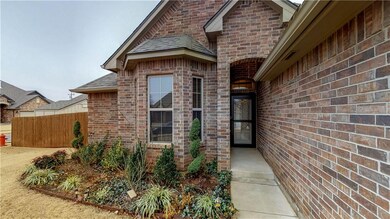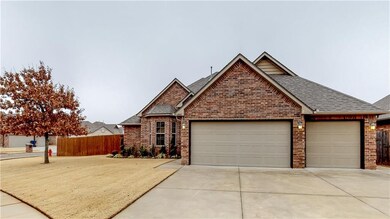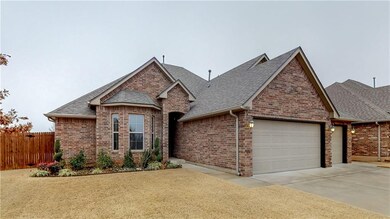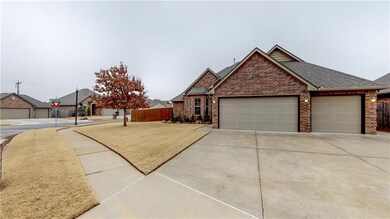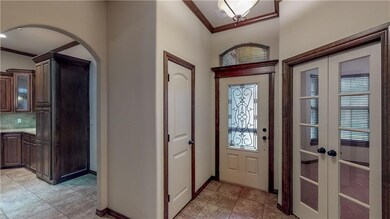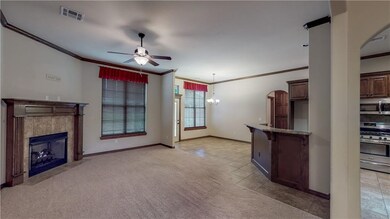
11800 SW 17th St Yukon, OK 73099
Mustang Creek NeighborhoodHighlights
- Traditional Architecture
- Corner Lot
- 1-Story Property
- Riverwood Elementary School Rated A-
- 3 Car Attached Garage
- Central Heating and Cooling System
About This Home
As of February 2019Gorgeous 4 bed/2 bath!! This home is a 4 bedroom that could be used as a 3 bedroom with office. Large and open living space that is connected to a great kitchen with tons of storage, beautiful granite counters, and stainless steel appliances. The master bathroom has double vanities and spacious walk-in closet. The laundry room features a large folding station, and plenty of storage. There is plenty of storage and a large storm shelter in the garage. Getting boxes in the attic will be a breeze using the installed Versalift. The home features a sprinkler system and is located in a wonderful neighborhood in Mustang school district, and is 1604 square feet and was built in 2011.
Home Details
Home Type
- Single Family
Est. Annual Taxes
- $2,653
Year Built
- Built in 2011
Lot Details
- North Facing Home
- Corner Lot
Parking
- 3 Car Attached Garage
Home Design
- Traditional Architecture
- Brick Exterior Construction
- Slab Foundation
- Composition Roof
Interior Spaces
- 1,604 Sq Ft Home
- 1-Story Property
- Metal Fireplace
Bedrooms and Bathrooms
- 4 Bedrooms
- 2 Full Bathrooms
Schools
- Mustang Trails Elementary School
- Canyon Ridge IES Middle School
- Mustang High School
Utilities
- Central Heating and Cooling System
Community Details
- Association fees include maintenance
- Mandatory home owners association
Listing and Financial Details
- Legal Lot and Block 22 / 5
Ownership History
Purchase Details
Home Financials for this Owner
Home Financials are based on the most recent Mortgage that was taken out on this home.Purchase Details
Home Financials for this Owner
Home Financials are based on the most recent Mortgage that was taken out on this home.Purchase Details
Home Financials for this Owner
Home Financials are based on the most recent Mortgage that was taken out on this home.Purchase Details
Home Financials for this Owner
Home Financials are based on the most recent Mortgage that was taken out on this home.Purchase Details
Home Financials for this Owner
Home Financials are based on the most recent Mortgage that was taken out on this home.Similar Homes in Yukon, OK
Home Values in the Area
Average Home Value in this Area
Purchase History
| Date | Type | Sale Price | Title Company |
|---|---|---|---|
| Interfamily Deed Transfer | -- | Accommodation | |
| Warranty Deed | $194,000 | Trustmark Ttl Acquisition Gr | |
| Warranty Deed | $155,000 | Chicago Title | |
| Warranty Deed | $170,000 | Ort | |
| Warranty Deed | $166,000 | Fatco | |
| Corporate Deed | -- | Fatco |
Mortgage History
| Date | Status | Loan Amount | Loan Type |
|---|---|---|---|
| Previous Owner | $198,171 | VA | |
| Previous Owner | $155,000 | Unknown | |
| Previous Owner | $161,549 | FHA | |
| Previous Owner | $120,750 | Future Advance Clause Open End Mortgage |
Property History
| Date | Event | Price | Change | Sq Ft Price |
|---|---|---|---|---|
| 02/28/2019 02/28/19 | Sold | $194,000 | -0.5% | $121 / Sq Ft |
| 01/24/2019 01/24/19 | Pending | -- | -- | -- |
| 01/19/2019 01/19/19 | For Sale | $194,900 | +14.6% | $122 / Sq Ft |
| 02/13/2014 02/13/14 | Sold | $170,000 | -2.8% | $99 / Sq Ft |
| 01/25/2014 01/25/14 | Pending | -- | -- | -- |
| 01/18/2014 01/18/14 | For Sale | $174,900 | -- | $102 / Sq Ft |
Tax History Compared to Growth
Tax History
| Year | Tax Paid | Tax Assessment Tax Assessment Total Assessment is a certain percentage of the fair market value that is determined by local assessors to be the total taxable value of land and additions on the property. | Land | Improvement |
|---|---|---|---|---|
| 2024 | $2,653 | $25,161 | $3,870 | $21,291 |
| 2023 | $2,653 | $24,428 | $3,703 | $20,725 |
| 2022 | $2,611 | $23,717 | $3,540 | $20,177 |
| 2021 | $2,522 | $23,026 | $3,540 | $19,486 |
| 2020 | $2,478 | $22,418 | $3,540 | $18,878 |
| 2019 | $2,567 | $22,215 | $3,540 | $18,675 |
| 2018 | $2,403 | $21,414 | $3,540 | $17,874 |
| 2017 | $2,307 | $20,852 | $3,540 | $17,312 |
| 2016 | $2,292 | $20,782 | $3,540 | $17,242 |
| 2015 | -- | $20,271 | $3,540 | $16,731 |
| 2014 | -- | $20,858 | $3,000 | $17,858 |
Agents Affiliated with this Home
-
Amy Nolen

Seller's Agent in 2019
Amy Nolen
Spearhead Real Estate, LLC
(405) 509-6515
127 Total Sales
-
Alysha Cowan
A
Buyer's Agent in 2019
Alysha Cowan
Bailee & Co. Real Estate
(405) 412-7986
2 in this area
41 Total Sales
-
Mandy Renée

Seller's Agent in 2014
Mandy Renée
Chinowth & Cohen
(405) 514-9397
2 in this area
289 Total Sales
-
Jim Webb
J
Buyer's Agent in 2014
Jim Webb
Chamberlain Realty LLC
(405) 206-3117
54 Total Sales
Map
Source: MLSOK
MLS Number: 849371
APN: 090114049
- 11901 SW 17th St
- 11716 SW 17th St
- 11922 SW 15th Terrace
- 2112 Wheatfield Ave
- 11728 SW 15th Terrace
- 11749 SW 22nd Terrace
- 11700 SW 17th St
- 11728 SW 14th St
- 11721 SW 15th Terrace
- 11700 SW 15th Terrace
- 1904 Timber Crossing
- 11600 SW 15th Terrace
- 11617 SW 14th St
- 2329 Chase Way
- 12112 SW 18th St
- 1500 Stirrup Way
- 11601 SW 14th St
- 1208 Hickory Creek Dr
- 1120 Chestnut Creek Dr
- 1121 Acacia Creek Dr
