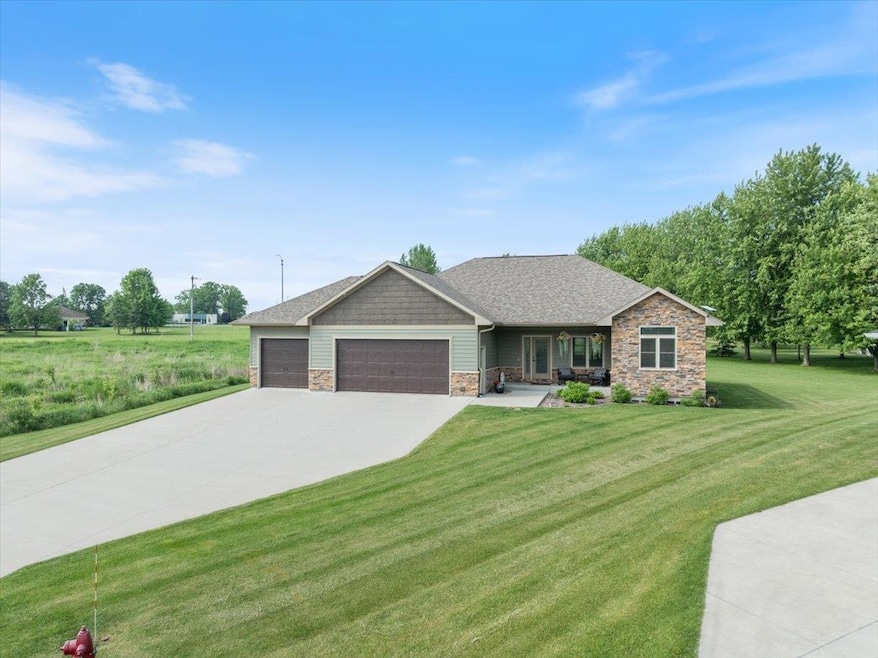
118007 Betty Dr Stratford, WI 54484
Estimated payment $2,942/month
Highlights
- Open Floorplan
- Ranch Style House
- Porch
- Stratford Elementary School Rated A-
- Beamed Ceilings
- 3 Car Attached Garage
About This Home
This beautifully designed home blends comfort, style, and functionality in every detail. Step inside to find a spacious split floor plan with stunning tray ceilings and an inviting gas fireplace with stone surround, perfectly set within a custom media wall - ideal for cozy nights or entertaining guests. The gourmet kitchen is a showstopper, featuring granite countertops, a large center island, and stainless steel appliances. Retreat to the luxurious primary suite with a custom ceramic tile walk-in shower that offers a true spa-like experience. Enjoy the convenience of separate basement access from the garage - perfect for storage, hobbies, or future expansion (plumbed for bath). The exterior is as impressive as the interior, showcasing LP SmartSide siding with cultured stone accents, a patio for relaxing outdoors, and thoughtfully planted privacy trees for future added seclusion. Located near scenic walking paths and centrally positioned for easy commuting, this home offers the perfect balance of tranquility and accessibility.
Listing Agent
NEXTHOME HUB CITY Brokerage Phone: 715-305-6417 License #79355-94 Listed on: 06/11/2025

Open House Schedule
-
Wednesday, September 03, 20255:00 to 6:30 pm9/3/2025 5:00:00 PM +00:009/3/2025 6:30:00 PM +00:00Open houseAdd to Calendar
-
Sunday, September 07, 202510:00 to 11:30 am9/7/2025 10:00:00 AM +00:009/7/2025 11:30:00 AM +00:00Open houseAdd to Calendar
Home Details
Home Type
- Single Family
Est. Annual Taxes
- $6,594
Year Built
- Built in 2020
Home Design
- Ranch Style House
- Poured Concrete
- Shingle Roof
- Wood Siding
- Stone Exterior Construction
Interior Spaces
- 1,850 Sq Ft Home
- Open Floorplan
- Beamed Ceilings
- Ceiling Fan
- Gas Log Fireplace
- Low Emissivity Windows
- Window Treatments
- Entrance Foyer
Kitchen
- Range
- Microwave
- Dishwasher
- ENERGY STAR Qualified Appliances
- Disposal
Flooring
- Carpet
- Laminate
- Ceramic Tile
Bedrooms and Bathrooms
- 3 Bedrooms
- Walk-In Closet
- Bathroom on Main Level
- 2 Full Bathrooms
Laundry
- Laundry on main level
- Dryer
- Washer
Basement
- Basement Fills Entire Space Under The House
- Sump Pump
- Stubbed For A Bathroom
- Basement Windows
Home Security
- Carbon Monoxide Detectors
- Fire and Smoke Detector
Parking
- 3 Car Attached Garage
- Basement Garage
- Insulated Garage
- Garage Door Opener
- Driveway
Outdoor Features
- Patio
- Porch
Utilities
- Forced Air Heating and Cooling System
- Electric Water Heater
- Public Septic
- High Speed Internet
- Cable TV Available
Additional Features
- Halls are 36 inches wide or more
- 0.58 Acre Lot
Community Details
- Knoll Estates Subdivision
Listing and Financial Details
- Assessor Parcel Number 18227032441066
Map
Home Values in the Area
Average Home Value in this Area
Tax History
| Year | Tax Paid | Tax Assessment Tax Assessment Total Assessment is a certain percentage of the fair market value that is determined by local assessors to be the total taxable value of land and additions on the property. | Land | Improvement |
|---|---|---|---|---|
| 2024 | $6,594 | $291,300 | $37,500 | $253,800 |
| 2023 | $6,451 | $291,300 | $37,500 | $253,800 |
| 2022 | $6,164 | $291,300 | $37,500 | $253,800 |
| 2021 | $5,734 | $291,300 | $37,500 | $253,800 |
| 2020 | $2,201 | $114,800 | $37,500 | $77,300 |
| 2019 | $4 | $200 | $200 | $0 |
| 2018 | $0 | $0 | $0 | $0 |
Property History
| Date | Event | Price | Change | Sq Ft Price |
|---|---|---|---|---|
| 08/20/2025 08/20/25 | Price Changed | $439,900 | -2.2% | $238 / Sq Ft |
| 06/11/2025 06/11/25 | For Sale | $449,900 | +21.6% | $243 / Sq Ft |
| 05/18/2021 05/18/21 | Sold | $370,000 | -1.6% | $200 / Sq Ft |
| 04/06/2020 04/06/20 | For Sale | $375,900 | -- | $203 / Sq Ft |
Mortgage History
| Date | Status | Loan Amount | Loan Type |
|---|---|---|---|
| Closed | $290,000 | New Conventional |
Similar Homes in Stratford, WI
Source: Central Wisconsin Multiple Listing Service
MLS Number: 22502544
APN: 182-2703-244-1066
- 118105 Betty Dr
- 118400 Monarch St
- Lots 1 & 2 Legion St
- 119202 Rock Rd
- Lot 49 Edgewater Estates
- Lot 60 Edgewater Estates Unit Tiffybird Ln.
- Lot 2 Edgewater Estates Unit Edgewater Dr.
- 214480 Tiffybird Ln
- Lot 64 Edgewater Estates Unit Tiffybird Ln.
- Lot 1 Edgewater Estates Unit Edgewater Dr.
- Lot 65 Edgewater Estates Unit Tiffybird Ln.
- Lot 66 Edgewater Estates
- 207636 County Road M
- 9.72 Acres Baywood Shores Unit Baywood Dr.
- Lot 31 Baywood Shores Unit Baywood Dr.
- Lot 30 Baywood Shores Unit Baywood Dr.
- Lot 29 Baywood Shores
- Lot 32 Baywood Shores Unit Baywood Dr.
- Lot#33 3837 Heartland Hills Rd
- Lot#1 2221 Grey Eagle Way
- 1808 N Hume Ave
- 1316 N Hume Ave Unit A101
- 1518 N Peach Ave
- 1407 N Peach Ave
- 1626 N Fig Ave
- 2404 E Forest St
- 810 E Harrison St
- 905 E Grant St
- 509 W Ives St
- 1018 Laurel St
- 103 W 2nd St
- 900 S Cedar Ave
- 200 W Mill St
- 1511 S Locust Ave
- 301 W 17th St
- 1506 S Adams Ave
- 504 E 21st St
- 701 W 17th St
- 801-895 W 17th St
- 800-1102 Heritage Dr






