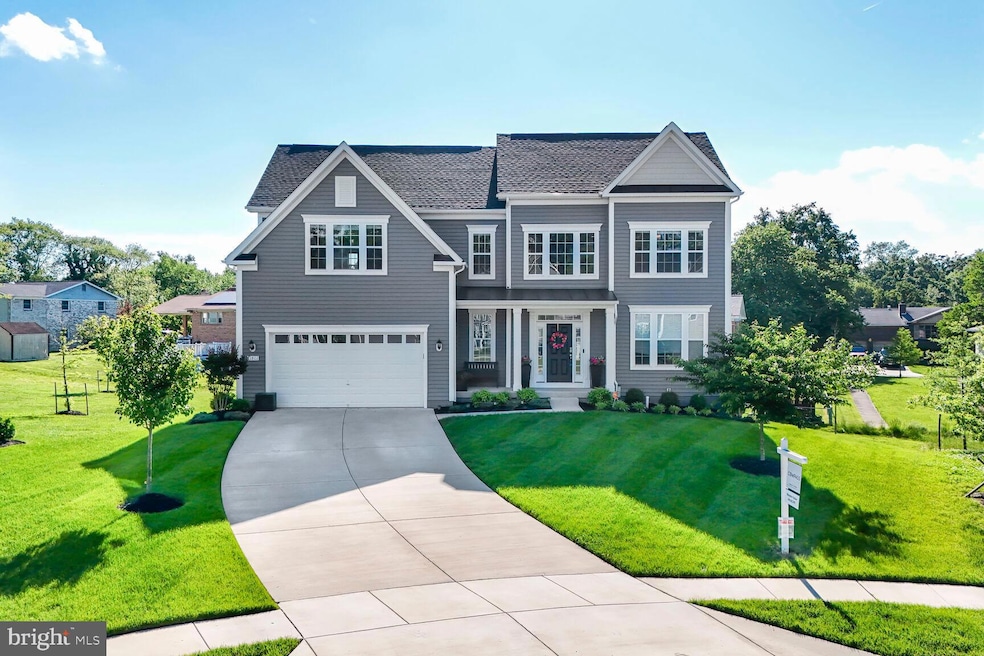
11801 Asbury Dr Fort Washington, MD 20744
Estimated payment $4,658/month
Highlights
- Second Kitchen
- 2 Car Attached Garage
- Central Heating and Cooling System
- Colonial Architecture
- In-Law or Guest Suite
About This Home
OPEN HOUSE CANCELLED. CONTRACT RECEIVED AND RATIFIED.
Welcome to 11801 Asbury Drive, an exceptional residence nestled in a peaceful cul-de-sac in the heart of Fort Washington, MD. Boasting nearly 4,000 square feet of beautifully finished living space, this home offers the perfect blend of luxury, comfort, and flexibility—and it's still covered under the builder’s 10-year structural warranty, offering peace of mind for years to come.
Step inside through a grand 18-foot two-story foyer that sets the tone for the elegance that awaits. The main level stuns with luxury vinyl flooring throughout, seamlessly connecting a gourmet kitchen—featuring stainless steel appliances and granite countertops—to an open-concept dining and family room perfect for entertaining or everyday living. Custom blinds and ceiling fans in every bedroom enhance comfort and energy efficiency. Just off the kitchen, sliding glass doors lead to a newly built deck and a manicured backyard, ideal for outdoor dining, gatherings, or relaxing in nature.
Upstairs, you’ll find four spacious bedrooms, including a luxurious owner’s suite with a private sitting area and two oversized walk-in closets. An upstairs laundry room adds convenience to daily routines, while the main-level office offers flexible space that can serve as a fifth bedroom, study nook, or work-from-home haven.
The fully finished walkout basement is a true highlight, featuring a full kitchen and full bathroom—perfect for a private in-law suite, guest apartment, or rental opportunity. An additional unfinished room adds even more potential for customization, whether you’re dreaming of a home gym, theater room, or children's play area.
Smart and sustainable, the home comes equipped with energy-efficient solar panels that significantly reduce utility costs year-round. Its prime location puts you just minutes from Joint Base Andrews, Joint Base Bolling, National Harbor, MGM Casino, and Tanger Outlets, with easy access to I-495 and I-295, making your commute to downtown Washington, D.C. just 25 minutes.
From its thoughtfully designed interior to its unbeatable location, 11801 Asbury Drive is a rare gem that effortlessly combines elegance, practicality, and possibility. Don’t miss your chance to call this extraordinary property home—schedule your private tour today!
Note: Some photos have been virtually staged to enable to buyer to see the fullest potential of the rooms.
Home Details
Home Type
- Single Family
Est. Annual Taxes
- $10,176
Year Built
- Built in 2021
Lot Details
- 9,962 Sq Ft Lot
- Property is zoned RR
HOA Fees
- $75 Monthly HOA Fees
Parking
- 2 Car Attached Garage
- Front Facing Garage
Home Design
- Colonial Architecture
- Permanent Foundation
- Slab Foundation
- Frame Construction
Interior Spaces
- Property has 3 Levels
- Second Kitchen
Bedrooms and Bathrooms
- 4 Bedrooms
- In-Law or Guest Suite
Improved Basement
- Heated Basement
- Walk-Out Basement
- Sump Pump
- Natural lighting in basement
Utilities
- Central Heating and Cooling System
- Metered Propane
- Propane Water Heater
- Public Septic
Community Details
- Tantallon Subdivision
Listing and Financial Details
- Assessor Parcel Number 17053987799
Map
Home Values in the Area
Average Home Value in this Area
Tax History
| Year | Tax Paid | Tax Assessment Tax Assessment Total Assessment is a certain percentage of the fair market value that is determined by local assessors to be the total taxable value of land and additions on the property. | Land | Improvement |
|---|---|---|---|---|
| 2024 | $10,554 | $684,800 | $126,100 | $558,700 |
| 2023 | $10,487 | $680,333 | $0 | $0 |
| 2022 | $10,420 | $675,867 | $0 | $0 |
| 2021 | $414 | $25,100 | $25,100 | $0 |
| 2020 | $383 | $23,000 | $0 | $0 |
| 2019 | $299 | $20,900 | $0 | $0 |
| 2018 | $321 | $18,800 | $18,800 | $0 |
| 2017 | $321 | $18,800 | $0 | $0 |
| 2016 | -- | $18,800 | $0 | $0 |
| 2015 | $269 | $18,800 | $0 | $0 |
| 2014 | $269 | $18,800 | $0 | $0 |
Property History
| Date | Event | Price | Change | Sq Ft Price |
|---|---|---|---|---|
| 07/11/2025 07/11/25 | Pending | -- | -- | -- |
| 06/25/2025 06/25/25 | For Sale | $674,999 | -- | $245 / Sq Ft |
Purchase History
| Date | Type | Sale Price | Title Company |
|---|---|---|---|
| Deed | $616,857 | Keystone Ttl Stlmt Svcs Llc | |
| Deed | $128,000 | Keystone Ttl Setmnt Svcs Llc | |
| Deed | $510,000 | None Available |
Mortgage History
| Date | Status | Loan Amount | Loan Type |
|---|---|---|---|
| Open | $605,684 | FHA | |
| Previous Owner | $260,000 | Unknown | |
| Previous Owner | $510,000 | Purchase Money Mortgage |
Similar Homes in Fort Washington, MD
Source: Bright MLS
MLS Number: MDPG2157766
APN: 05-3987799
- 406 Beech St
- 11614 Neon Rd
- 11715 Aries Dr
- 818 Quatar St
- 11700 Fort Washington Rd
- 402 Warburton Oaks Dr
- 306 Thaden Ave
- 12021 Bion Dr
- 11806 Kimberly Woods Ln
- 11907 Fort Washington Rd
- 11250 Livingston Rd
- 11406 Indian Head Hwy
- 101 Swan Creek Rd
- 11308 Indian Head Hwy
- 12220 Livingston Rd
- 12205 Horizon Ct
- 12207 Mira Bay Cir
- 11314 Indian Head Hwy
- 12235 Arrow Park Dr
- 10801 Blackpowder Ct






