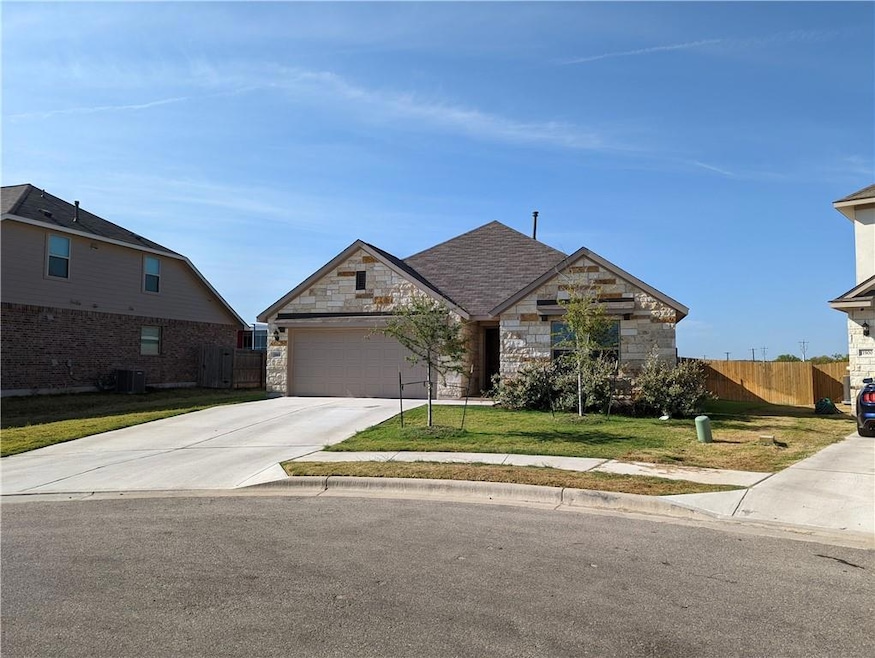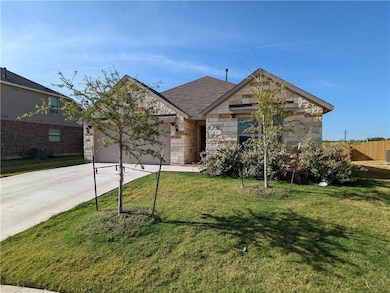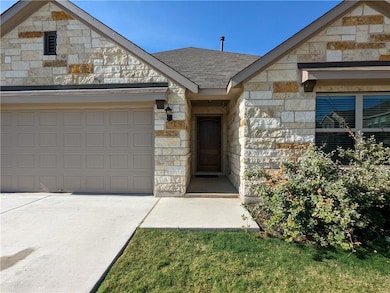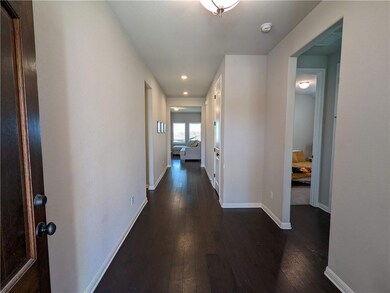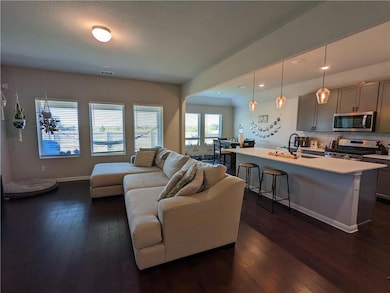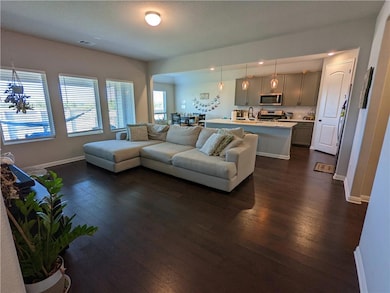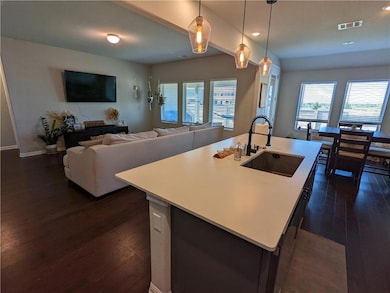Highlights
- Open Floorplan
- Covered Patio or Porch
- Double Pane Windows
- Quartz Countertops
- In-Law or Guest Suite
- Double Vanity
About This Home
Great location for a wonderful home! House built in 2020! A premium entertainment space with open plan for living, dining, and kitchen. Modern, high end finishes with gray cabinets and light quartz countertops, hardwood-like flooring in the entry, kitchen/dining and family room. MIL plan separates the primary bed/bath from the others. No neighbor directly behind you, with the elementary school across the street! This ideal location is close to Austin, highways, and major employers like TESLA, Samsung, Apple, Applied Materials etc.
Listing Agent
Sky Realty Brokerage Email: cr@skyrealty.com License #0694158 Listed on: 11/17/2025

Home Details
Home Type
- Single Family
Est. Annual Taxes
- $8,139
Year Built
- Built in 2020
Lot Details
- 7,018 Sq Ft Lot
- North Facing Home
- Wood Fence
- Back Yard Fenced
- Sprinkler System
- Dense Growth Of Small Trees
Parking
- 2 Car Garage
- Driveway
Home Design
- Slab Foundation
- Frame Construction
- Composition Roof
- Masonry Siding
Interior Spaces
- 1,778 Sq Ft Home
- 1-Story Property
- Open Floorplan
- Ceiling Fan
- Double Pane Windows
- Blinds
- Washer and Dryer
Kitchen
- Free-Standing Gas Range
- Microwave
- Dishwasher
- Kitchen Island
- Quartz Countertops
- Disposal
Flooring
- Carpet
- Tile
- Vinyl
Bedrooms and Bathrooms
- 3 Main Level Bedrooms
- Walk-In Closet
- In-Law or Guest Suite
- 2 Full Bathrooms
- Double Vanity
Home Security
- Security System Owned
- Fire and Smoke Detector
Schools
- Lagos Elementary School
- Manor Middle School
- Manor High School
Utilities
- Central Heating and Cooling System
- Vented Exhaust Fan
- Natural Gas Connected
- ENERGY STAR Qualified Water Heater
- High Speed Internet
Additional Features
- No Interior Steps
- Energy-Efficient Windows
- Covered Patio or Porch
Listing and Financial Details
- Security Deposit $2,250
- Tenant pays for electricity, gas, hot water, sewer, trash collection, water
- The owner pays for association fees, internet
- 12 Month Lease Term
- $40 Application Fee
- Assessor Parcel Number 02315908190000
- Tax Block A
Community Details
Overview
- Property has a Home Owners Association
- Built by Ashton Woods
- Lagos Ph 1 Subdivision
Pet Policy
- Pet Deposit $175
- Dogs Allowed
- Breed Restrictions
- Medium pets allowed
Map
Source: Unlock MLS (Austin Board of REALTORS®)
MLS Number: 1451686
APN: 906136
- 11813 Carrizo Springs Path
- 12009 Texana Trail
- 00000 Farm To Market Road 973 Unit 973
- 12000 Corsicana Trail
- 12003 Corsicana Trail
- 901 S San Marcos St
- 11915 Bastrop St
- 11609 Marshall St
- 11825 Navasota St
- 11604 Marshall St
- 11602 Liberty St
- 12104 Bacalar Bend
- 13104 Cerro Castellan Trace
- 11500 Dimmitt St
- 16816 Santiaguillo Trace
- 13320 Lapoynor St
- 211 E Burton St
- 13413 Cerro Castellan Trace
- 16904 Santiaguillo Trace
- 13417 Cerro Castellan Trace
- 12017 Texana Trail
- 11602 Morgan's Point St
- 12110 Corsicana Trail Unit 19B
- 12912 Cerro Castellan Trace
- 11909 Bacalar Bend
- 11606 Hereford St
- 12105 Bacalar Bend
- 12105 Bacalar Bend
- 12105 Bacalar Bend
- 12105 Bacalar Bend
- 12105 Bacalar Bend
- 12105 Bacalar Bend
- 12105 Bacalar Bend
- 13104 Cerro Castellan Trace
- 13104 Zumpango Trace
- 200 W Carrie Manor St
- 11300 Brenham St
- 16512 Trevin Cove
- 109 N Lexington St
- 12221 Gregg Manor Rd
