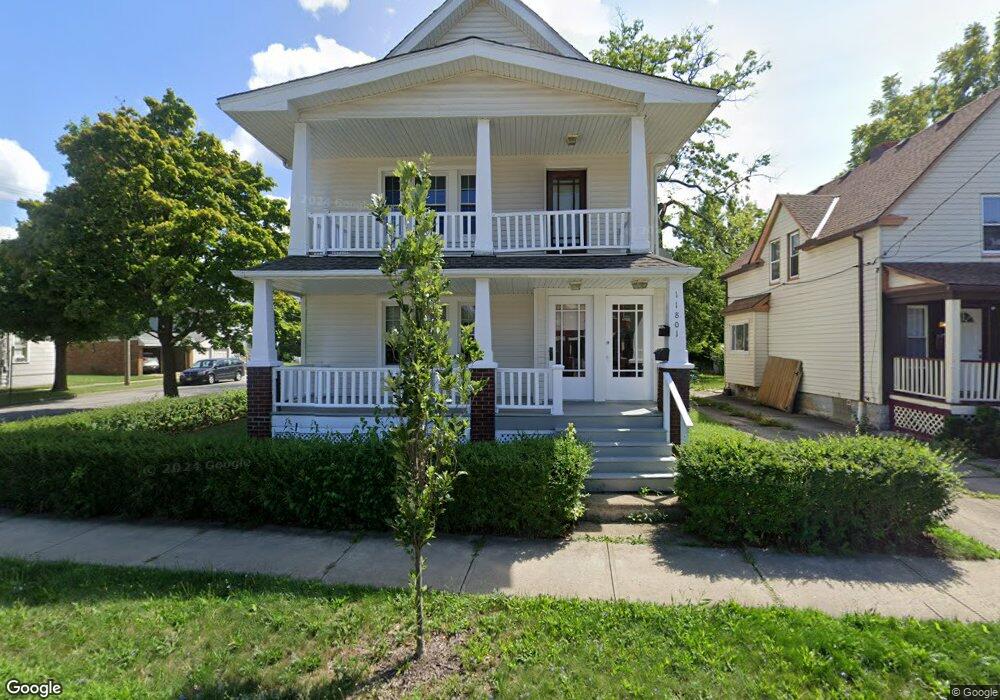11801 Franklin Blvd Lakewood, OH 44107
4
Beds
2
Baths
2,086
Sq Ft
3,049
Sq Ft Lot
About This Home
This home is located at 11801 Franklin Blvd, Lakewood, OH 44107. 11801 Franklin Blvd is a home located in Cuyahoga County with nearby schools including Harrison Elementary School, Garfield Middle School, and Lakewood High School.
Create a Home Valuation Report for This Property
The Home Valuation Report is an in-depth analysis detailing your home's value as well as a comparison with similar homes in the area
Home Values in the Area
Average Home Value in this Area
Tax History Compared to Growth
Map
Nearby Homes
- 1569 Newman Ave
- 1584 Newman Ave
- 1563 Winchester Ave
- 1518 Hopkins Ave
- 1633 Hopkins Ave
- 1461 Newman Ave
- 1591 W 116th St
- 1486 Hopkins Ave
- 1477 W 116th St
- 1622 Winchester Ave
- 1488 W 112th St Unit 90
- 11901 Detroit Ave
- 1411 W 114th St
- 12115 Detroit Ave
- 2054 Magee St
- 1412 Winchester Ave
- 2023 Robin St
- 12110 Detroit Ave
- 1374 W 114th St
- 12118 Detroit Ave
- 11807 Franklin Blvd
- 1560 Coutant Ave
- 11811 Franklin Blvd
- 11735 Franklin Blvd
- 11735 Franklin Blvd Unit DN
- 11735 Franklin Blvd Unit Up
- 11735 Franklin Blvd Unit DOWN
- 1564 Coutant Ave
- 11815 Franklin Blvd
- 11731 Franklin Blvd
- 11731 Franklin Blvd Unit 11731 Franklin Down
- 11731 Franklin Blvd
- 11731 Franklin Blvd Unit UP
- 11731 Franklin Blvd Unit DOWN
- 1547 Coutant Ave
- 1568 Coutant Ave
- 11817 Franklin Blvd
- 1545 Coutant Ave
- 1545 Coutant Ave Unit UP
- 1545 Coutant Ave Unit DOWN
