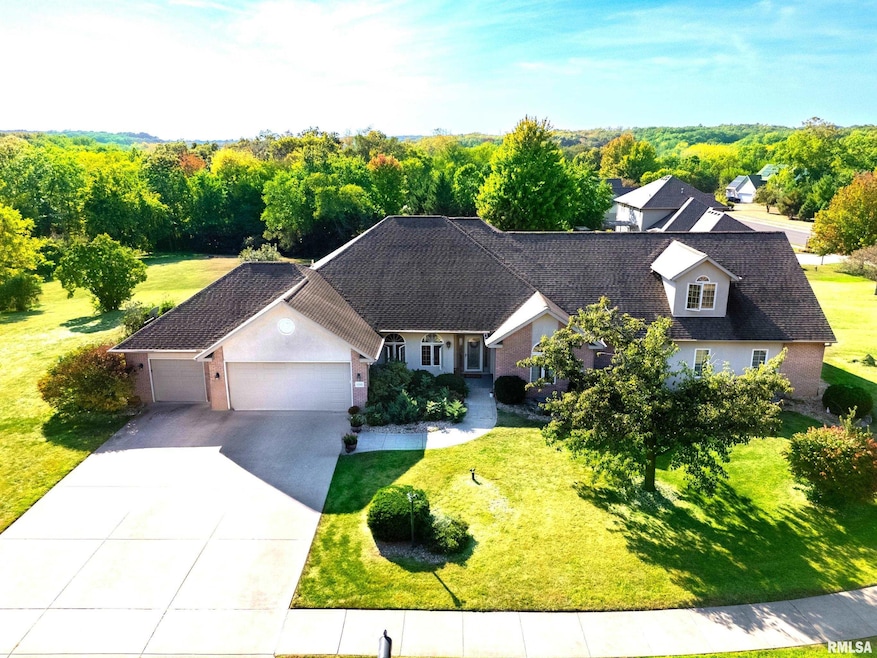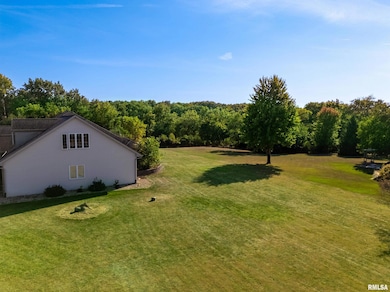11801 N Deerfield Dr Dunlap, IL 61525
Estimated payment $3,076/month
Highlights
- Family Room with Fireplace
- Vaulted Ceiling
- Solid Surface Countertops
- Dunlap Grade School Rated A
- Corner Lot
- Skylights
About This Home
HIGHLY DESIRED DUNLAP SCHOOL DISTRICT FOR THIS BEYOND SPACIOUS 4 BR & 4.5 BATH BEAUTY ON A 1 ACRE PEACEFUL COUNTRY LIKE SETTING BOASTING OVER 5300 TOTAL FINISHED SQUARE FOOTAGE ! Open floor plan, lots of natural light plus beautiful custom built ins throughout. Home does need some TLC and reflected in price. Quality construction throughout! Vaulted ceiling great rm w/ fireplace, skylights, & sliding door to patio w/ beautiful scenic views. Formal & informal dining rm space, vaulted ceiling four season room w/ glass ceiling, 22 x 14 bonus loft area, & more. Attractive master BR with large luxurious bath plus custom walk in closet. All bathrooms upgraded in 2015. 2 bedrooms have custom walk in closets with oversized Jack & Jill baths. 4th BR suite has private bath . LL has a Rec room, full bath & lots of storage. Minutes to Shoppes of Grand Prairie. Whole house generator. Following upgrades: Gorgeous Kitchen & all bathrooms remodeled 2015, Furnace and Air 2022, Water heater 2022, all kitchen appliances 2023, generator 2023, & septic pumped 2024. Veterans Disability and VA benefits reflect on taxes Owner occupied.
Listing Agent
The Real Estate Group Inc. Brokerage Phone: 309-303-4663 License #475127218 Listed on: 09/26/2025

Home Details
Home Type
- Single Family
Year Built
- Built in 1998
Lot Details
- 1.04 Acre Lot
- Lot Dimensions are 76 x 355 x 150 x 322
- Corner Lot
- Level Lot
HOA Fees
- $8 Monthly HOA Fees
Parking
- 3 Car Attached Garage
- Garage Door Opener
- Guest Parking
- On-Street Parking
Home Design
- Brick Exterior Construction
- Poured Concrete
- Frame Construction
- Shingle Roof
- Wood Siding
Interior Spaces
- 5,399 Sq Ft Home
- Vaulted Ceiling
- Ceiling Fan
- Skylights
- Gas Log Fireplace
- Family Room with Fireplace
- 2 Fireplaces
- Great Room with Fireplace
- Storage In Attic
Kitchen
- Range
- Microwave
- Dishwasher
- Solid Surface Countertops
Bedrooms and Bathrooms
- 4 Bedrooms
- Spa Bath
Finished Basement
- Partial Basement
- Basement Window Egress
Outdoor Features
- Patio
- Porch
Schools
- Dunlap Valley Middle School
- Dunlap High School
Utilities
- Forced Air Zoned Cooling and Heating System
- Two Heating Systems
- Heating System Uses Propane
- Private Water Source
- Gas Water Heater
- Water Purifier
- Water Softener is Owned
- Septic System
- Cable TV Available
Community Details
- Deerfield Subdivision
Listing and Financial Details
- Assessor Parcel Number 08-22-404-005
Map
Home Values in the Area
Average Home Value in this Area
Tax History
| Year | Tax Paid | Tax Assessment Tax Assessment Total Assessment is a certain percentage of the fair market value that is determined by local assessors to be the total taxable value of land and additions on the property. | Land | Improvement |
|---|---|---|---|---|
| 2024 | -- | $170,790 | $25,980 | $144,810 |
| 2023 | -- | $161,120 | $24,510 | $136,610 |
| 2022 | $4,116 | $155,430 | $24,980 | $130,450 |
| 2021 | $9,565 | $141,040 | $23,770 | $117,270 |
| 2020 | $9,373 | $136,930 | $23,080 | $113,850 |
| 2019 | $9,400 | $139,720 | $23,550 | $116,170 |
| 2018 | $9,476 | $142,340 | $23,990 | $118,350 |
| 2017 | $8,241 | $123,270 | $24,990 | $98,280 |
| 2016 | $7,907 | $148,270 | $24,990 | $123,280 |
| 2015 | $7,901 | $117,570 | $24,030 | $93,540 |
| 2014 | $6,007 | $119,690 | $24,390 | $95,300 |
| 2013 | -- | $92,220 | $23,910 | $68,310 |
Property History
| Date | Event | Price | List to Sale | Price per Sq Ft | Prior Sale |
|---|---|---|---|---|---|
| 10/29/2025 10/29/25 | Price Changed | $490,000 | -8.4% | $91 / Sq Ft | |
| 10/17/2025 10/17/25 | Price Changed | $535,000 | -1.8% | $99 / Sq Ft | |
| 09/26/2025 09/26/25 | For Sale | $545,000 | +14.1% | $101 / Sq Ft | |
| 05/23/2022 05/23/22 | Sold | $477,500 | +0.5% | $88 / Sq Ft | View Prior Sale |
| 03/27/2022 03/27/22 | Pending | -- | -- | -- | |
| 02/14/2022 02/14/22 | For Sale | $475,000 | 0.0% | $88 / Sq Ft | |
| 08/31/2020 08/31/20 | Rented | $2,100 | -26.3% | -- | |
| 09/01/2017 09/01/17 | Under Contract | -- | -- | -- | |
| 01/25/2017 01/25/17 | For Rent | $2,850 | 0.0% | -- | |
| 06/18/2015 06/18/15 | Sold | $425,000 | -10.5% | $79 / Sq Ft | View Prior Sale |
| 04/23/2015 04/23/15 | Pending | -- | -- | -- | |
| 02/03/2015 02/03/15 | For Sale | $475,000 | -- | $88 / Sq Ft |
Purchase History
| Date | Type | Sale Price | Title Company |
|---|---|---|---|
| Warranty Deed | $477,500 | Heyl Royster Voelker & Allen | |
| Grant Deed | $425,000 | Attorney Only |
Mortgage History
| Date | Status | Loan Amount | Loan Type |
|---|---|---|---|
| Open | $477,500 | VA | |
| Previous Owner | $361,250 | New Conventional |
Source: RMLS Alliance
MLS Number: PA1261023
APN: 08-22-404-005
- 11518 N Nettle Creek Dr
- 11417 N Route 91 Rd
- LOT 204 W Salem School Ct
- LOT 209 Copperpoint Dr
- LOT 208 Copperpoint Dr
- LOT 212 Copperpoint Dr
- 502 W Copperfield Dr
- Lot 136 French Dr
- 9825 N Route 91
- 5704 W Legion Hall Rd
- 312 S 4th St
- 4022 W Hearthwood Dr
- 221 Castle Dr
- 10814 N Trailside Ln
- 4016 W Crimson Rd
- 4014 W Fiona Way
- 10900 N Woodale Dr
- 106 N 5th St
- 3826 W Fiona Way
- LOT 9 Crosswynd Ct
- 9012 N Scrimshaw Dr
- 2119 W Miners Dr
- 5400 W Sienna Ln W
- 12300 N Brentfield Dr
- 1611 W Geneva Rd
- 1700 W Coneflower Dr
- 5400 W Landens Way
- 7030 N Stalworth Dr
- 1013 W Wonderview Dr
- 6900 N Summershade Cir
- 6831 N Frostwood Pkwy Unit 82
- 6809 N Frostwood Pkwy Unit 43
- 7400 N Villa Lake Dr
- 1008 W Singing Woods Rd
- 3015-3031 W Willow Knolls Dr
- 3120 W Willow Knolls Dr
- 4105 W Hollow Creek
- 4019 W Hollow Creek Dr
- 2630 W Willowlake Dr
- 2632 W Willowlake Dr Unit 614






