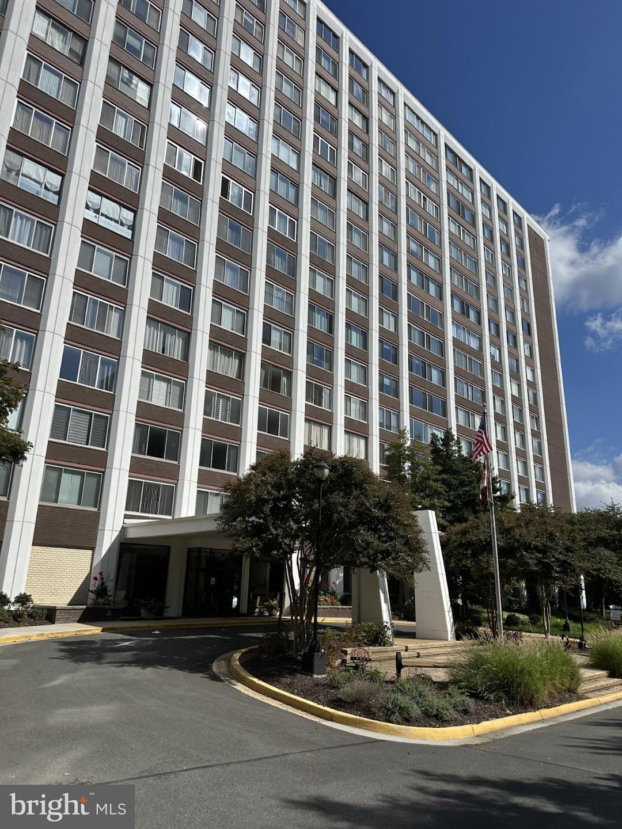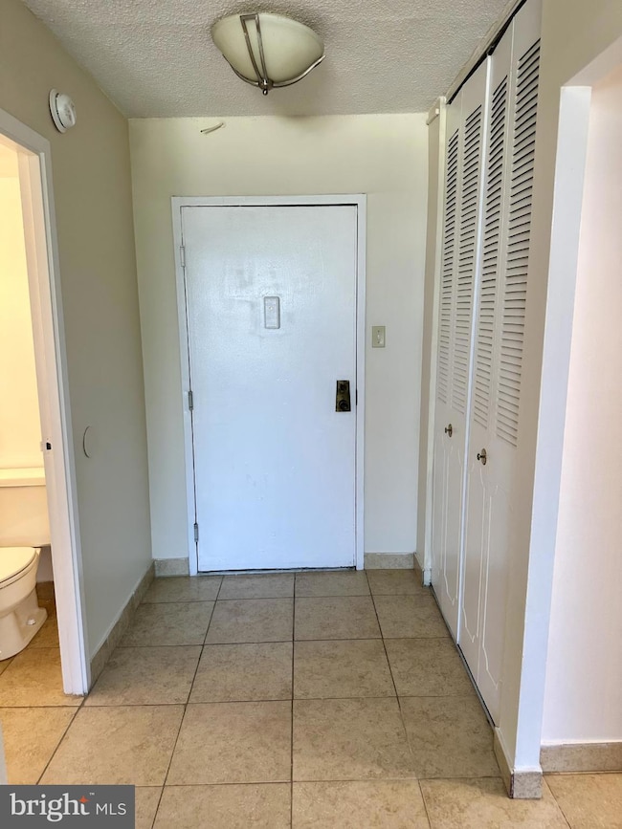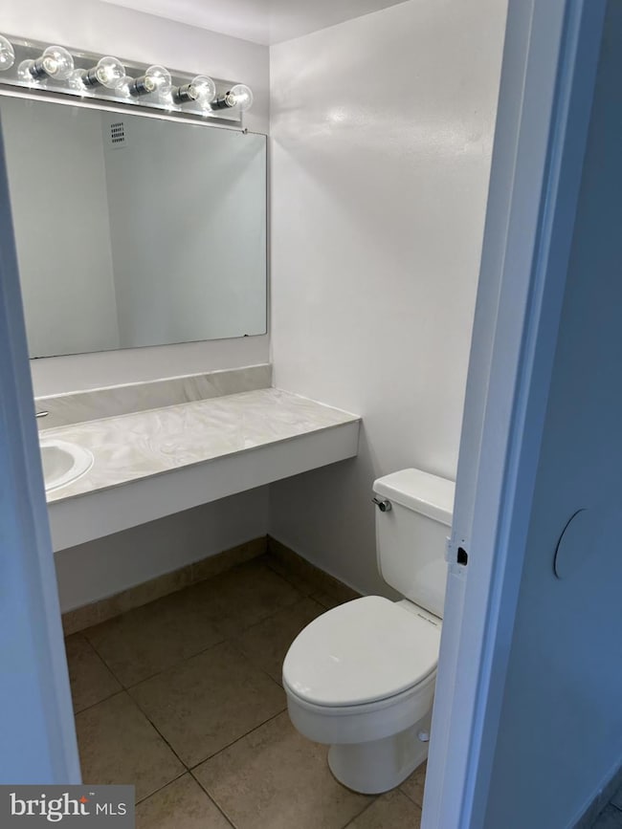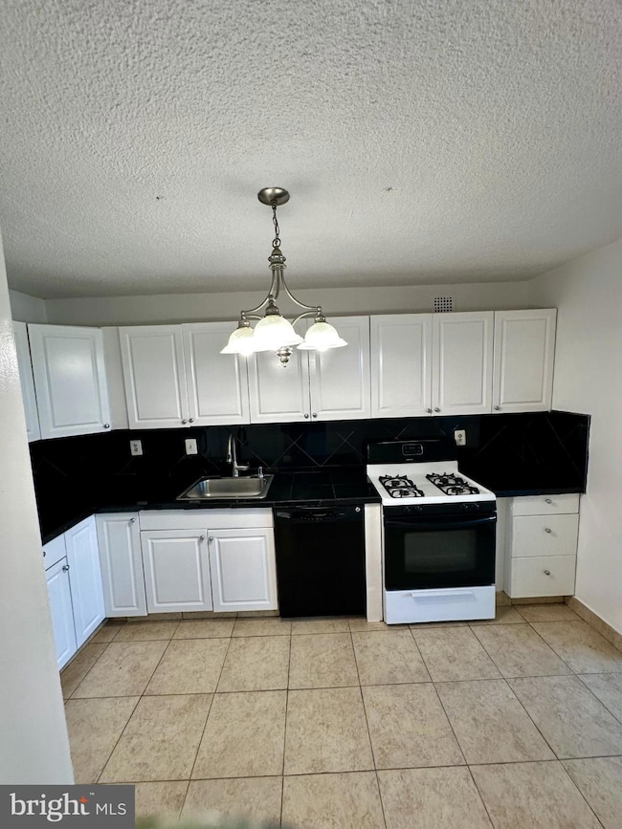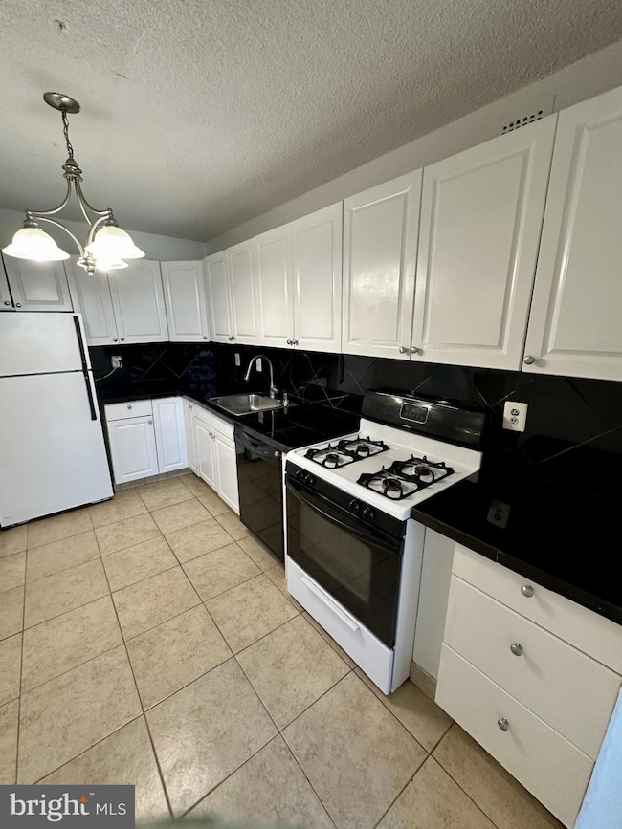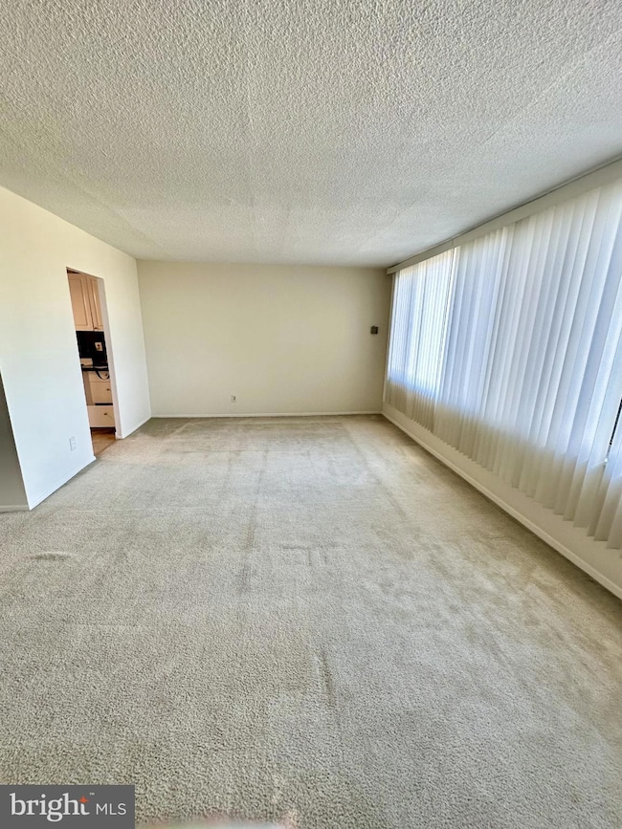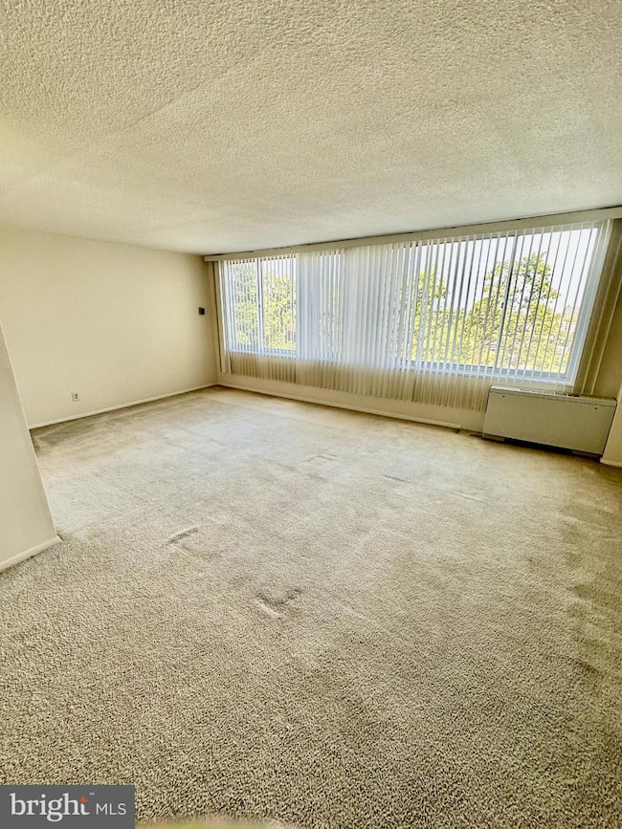The Forum Condominiums 11801 Rockville Pike Unit 714 Floor 7 Rockville, MD 20852
Pike District NeighborhoodHighlights
- Contemporary Architecture
- Community Pool
- High-Rise Condominium
- Luxmanor Elementary School Rated A
- Heating Available
About This Home
Location, location, location--easy access to shops, restaurants and the Metro! This light-filled condo in the iconic Forum has large rooms, lots of storage, and an updated eat-in kitchen. Renters will enjoy complete access to the community pool with up to four free guest passes, tennis courts and the outdoor entertainment area equipped with grills, gym, and party room. Each floor has their own laundry facilities for the renter's convenience. This elegant building has 24/7 front-desk service. Ample parking for you and your guests is just another bonus feature of this condo. No smoking. No pets.
Listing Agent
betsy.thurston@longandfoster.com Long & Foster Real Estate, Inc. License #650412 Listed on: 10/07/2025

Condo Details
Home Type
- Condominium
Est. Annual Taxes
- $2,279
Year Built
- Built in 1968
Parking
- Parking Lot
Home Design
- Contemporary Architecture
- Entry on the 7th floor
Interior Spaces
- 871 Sq Ft Home
- Property has 1 Level
Bedrooms and Bathrooms
- 1 Main Level Bedroom
Accessible Home Design
- Accessible Elevator Installed
Utilities
- Heating Available
- Natural Gas Water Heater
Listing and Financial Details
- Residential Lease
- Security Deposit $1,950
- Tenant pays for cable TV, internet
- The owner pays for all utilities
- Rent includes electricity, gas, heat, HVAC maint, parking, pool maintenance, trash removal, water, sewer, full maintenance, air conditioning
- No Smoking Allowed
- 12-Month Min and 24-Month Max Lease Term
- Available 10/6/25
- $55 Application Fee
- Assessor Parcel Number 160401608942
Community Details
Overview
- High-Rise Condominium
- The Forum Subdivision
Recreation
Pet Policy
- No Pets Allowed
Map
About The Forum Condominiums
Source: Bright MLS
MLS Number: MDMC2203012
APN: 04-01608942
- 11801 Rockville Pike
- 11801 Rockville Pike Unit 1001
- 11801 Rockville Pike
- 11801 Rockville Pike Unit 413
- 11801 Rockville Pike
- 11801 Rockville Pike
- 11710 Old Georgetown Rd Unit 422
- 11710 Old Georgetown Rd Unit 820
- 11700 Old Georgetown Rd Unit 1202
- 11700 Old Georgetown Rd Unit 1312
- 11700 Old Georgetown Rd Unit 1301
- 11750 Old Georgetown Rd Unit 2524
- 11750 Old Georgetown Rd Unit 2235
- 11800 Old Georgetown Rd Unit 1207
- 11800 Old Georgetown Rd Unit 1212
- 11800 Old Georgetown Rd Unit 1537
- 11800 Old Georgetown Rd Unit 1424
- 11800 Old Georgetown Rd Unit 1120
- 11800 Old Georgetown Rd Unit 1103
- 11800 Old Georgetown Rd Unit 1422
- 11801 Rockville Pike
- 11801 Rockville Pike Unit 211
- 11801 Rockville Pike Unit 312
- 11801 Rockville Pike Unit 1412
- 11710 Old Georgetown Rd Unit 1422
- 11710 Old Georgetown Rd Unit 121
- 11710 Old Georgetown Rd Unit 1206
- 11710 Old Georgetown Rd Unit 208
- 11710 Old Georgetown Rd Unit 1007
- 11710 Old Georgetown Rd
- 11800 Old Georgetown Rd Unit 1212
- 11800 Old Georgetown Rd Unit 1120
- 11800 Old Georgetown Rd Unit 1323
- 11800 Old Georgetown Rd Unit 1537
- 11800 Old Georgetown Rd Unit 1206
- 11800 Old Georgetown Rd Unit 1104
- 11750 Old Georgetown Rd Unit 2318
- 900 Persei Place
- 11870 Grand Park Ave
- 5411 Mcgrath Blvd
