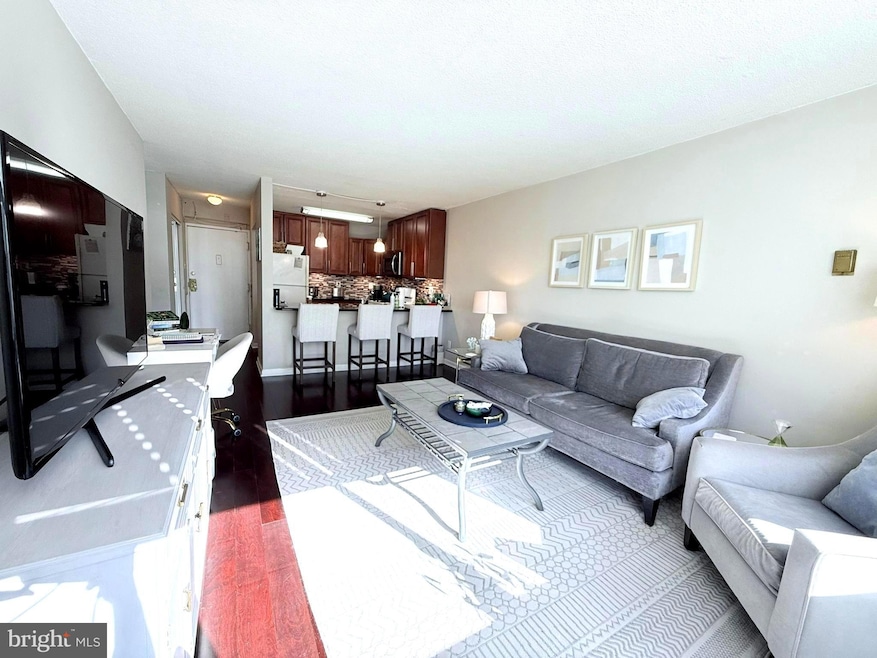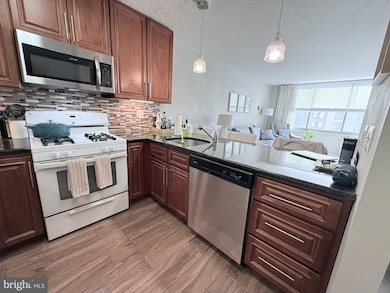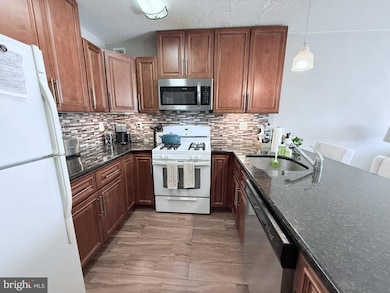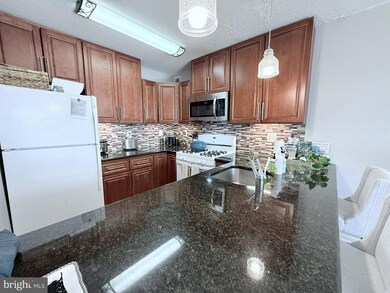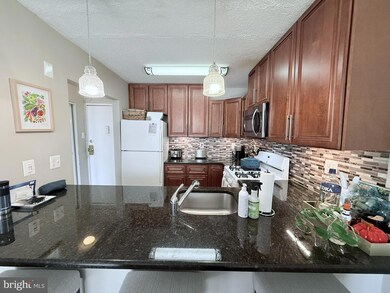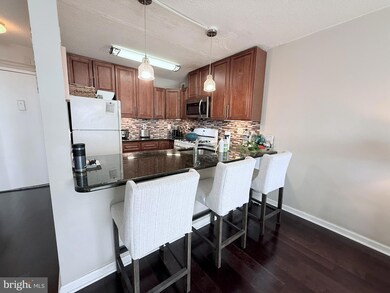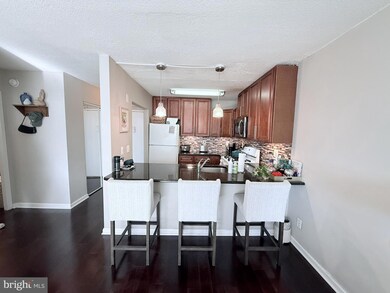The Forum Condominiums 11801 Rockville Pike Floor 11 Rockville, MD 20852
Pike District NeighborhoodHighlights
- Concierge
- Fitness Center
- Contemporary Architecture
- Luxmanor Elementary School Rated A
- Open Floorplan
- Wood Flooring
About This Home
***Available in mid-December. ***All utilities & parking included*** Charming 1BR/1BA+Den in the sought-after Forum building. Wall of windows with panoramic view and abundant light, open kitchen w/granite island for dining or working, gleaming wood floor throughout, updated bath w/glass door soaking tub. Common laundry & trash chute on each floor. Outdoor pool, tennis court, and 24/7 front desk! Walk to N. Bethesda Metro, Pike & Rose shopping & dining, Giant, Target. Close to NIH, easy access to I-495 and I-270. Cats and small dogs are welcome w/pet deposit (one-time non-refundable pet fee $150 for dogs). Move-in fee $300 and renter's insurance required.
Condo Details
Home Type
- Condominium
Est. Annual Taxes
- $1,865
Year Built
- Built in 1968
Home Design
- Contemporary Architecture
- Entry on the 11th floor
- Brick Exterior Construction
Interior Spaces
- 581 Sq Ft Home
- Property has 1 Level
- Open Floorplan
- Window Treatments
- Entrance Foyer
- Combination Kitchen and Living
- Den
- Wood Flooring
Kitchen
- Breakfast Area or Nook
- Stove
- Microwave
- Dishwasher
- Upgraded Countertops
- Disposal
Bedrooms and Bathrooms
- 1 Main Level Bedroom
- 1 Full Bathroom
Home Security
Parking
- 200 Open Parking Spaces
- 200 Parking Spaces
- Electric Vehicle Home Charger
- Circular Driveway
- Parking Lot
- Surface Parking
- Parking Permit Included
- Unassigned Parking
Schools
- Luxmanor Elementary School
- Tilden Middle School
- Walter Johnson High School
Utilities
- Zoned Heating and Cooling
- Convector
- Convector Heater
- 60+ Gallon Tank
Listing and Financial Details
- Residential Lease
- Security Deposit $1,880
- $300 Move-In Fee
- Tenant pays for insurance, light bulbs/filters/fuses/alarm care
- The owner pays for association fees, all utilities, management
- Rent includes air conditioning, electricity, gas, heat, parking, party room, trash removal, water, sewer
- No Smoking Allowed
- 12-Month Min and 24-Month Max Lease Term
- Available 12/12/25
- $50 Application Fee
- Assessor Parcel Number 160401609491
Community Details
Overview
- Property has a Home Owners Association
- High-Rise Condominium
- The Forum Condos
- The Forum Subdivision
Amenities
- Concierge
- Picnic Area
- Party Room
- Laundry Facilities
- 3 Elevators
Recreation
- Community Playground
Pet Policy
- Limit on the number of pets
- Pet Deposit $300
- Dogs and Cats Allowed
- Breed Restrictions
Security
- Front Desk in Lobby
- Fire and Smoke Detector
Map
About The Forum Condominiums
Source: Bright MLS
MLS Number: MDMC2208108
APN: 04-01609491
- 11801 Rockville Pike
- 11801 Rockville Pike Unit 1001
- 11801 Rockville Pike
- 11801 Rockville Pike Unit 413
- 11801 Rockville Pike
- 11801 Rockville Pike
- 11710 Old Georgetown Rd Unit 422
- 11710 Old Georgetown Rd Unit 820
- 11700 Old Georgetown Rd Unit 1202
- 11700 Old Georgetown Rd Unit 1312
- 11700 Old Georgetown Rd Unit 1301
- 11750 Old Georgetown Rd Unit 2524
- 11750 Old Georgetown Rd Unit 2235
- 11800 Old Georgetown Rd Unit 1207
- 11800 Old Georgetown Rd Unit 1212
- 11800 Old Georgetown Rd Unit 1537
- 11800 Old Georgetown Rd Unit 1424
- 11800 Old Georgetown Rd Unit 1120
- 11800 Old Georgetown Rd Unit 1103
- 11800 Old Georgetown Rd Unit 1422
- 11801 Rockville Pike Unit 714
- 11801 Rockville Pike Unit 1113
- 11801 Rockville Pike Unit 211
- 11801 Rockville Pike Unit 1001
- 11801 Rockville Pike Unit 312
- 11710 Old Georgetown Rd Unit 1422
- 11710 Old Georgetown Rd Unit 121
- 11710 Old Georgetown Rd Unit 1206
- 11710 Old Georgetown Rd Unit 208
- 11710 Old Georgetown Rd Unit 1007
- 11710 Old Georgetown Rd
- 11800 Old Georgetown Rd Unit 1212
- 11800 Old Georgetown Rd Unit 1120
- 11800 Old Georgetown Rd Unit 1323
- 11800 Old Georgetown Rd Unit 1537
- 11800 Old Georgetown Rd Unit 1206
- 11800 Old Georgetown Rd Unit 1104
- 11750 Old Georgetown Rd Unit 2318
- 900 Persei Place
- 11870 Grand Park Ave
