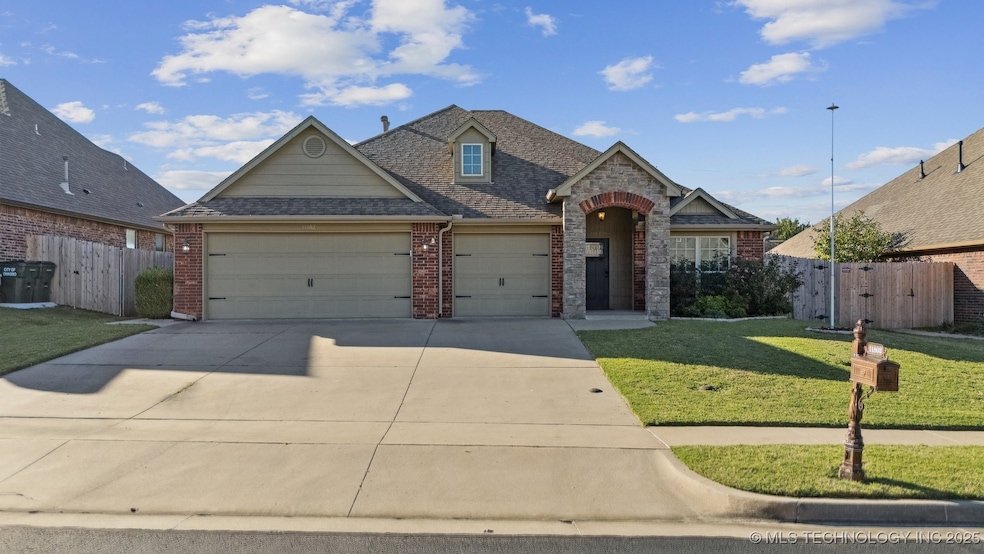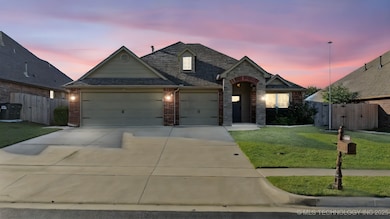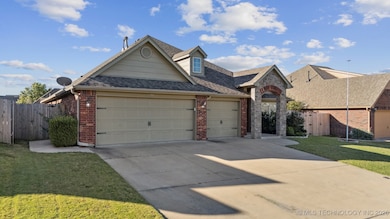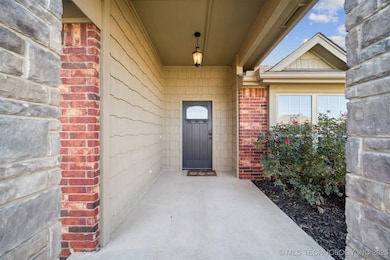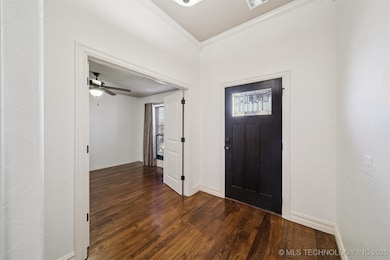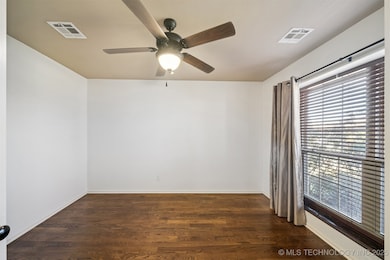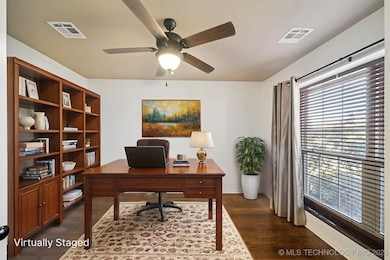11802 E 105th Place N Owasso, OK 74055
Estimated payment $2,270/month
Total Views
3,062
4
Beds
2
Baths
2,096
Sq Ft
$172
Price per Sq Ft
Highlights
- Vaulted Ceiling
- Wood Flooring
- Granite Countertops
- Larkin Bailey Elementary School Rated A-
- Attic
- Community Pool
About This Home
Bring your beautiful rugs! This 4 bed/2 bath plus office has new oak hard wood floors throughout entire house. New tile in both showers, fresh new paint throughout, beautiful fully fenced back yard, covered patio with firepit and pergola. 3 car garage, brick exterior, community pool in Burberry Place Subdivision.
Home Details
Home Type
- Single Family
Est. Annual Taxes
- $3,832
Year Built
- Built in 2012
Lot Details
- 8,471 Sq Ft Lot
- East Facing Home
- Privacy Fence
HOA Fees
- $50 Monthly HOA Fees
Parking
- 3 Car Attached Garage
Home Design
- Brick Exterior Construction
- Slab Foundation
- Wood Frame Construction
- Fiberglass Roof
- Asphalt
Interior Spaces
- 2,096 Sq Ft Home
- 1-Story Property
- Wired For Data
- Vaulted Ceiling
- Ceiling Fan
- Fireplace With Gas Starter
- Vinyl Clad Windows
- Insulated Windows
- Wood Flooring
- Fire and Smoke Detector
- Washer and Electric Dryer Hookup
- Attic
Kitchen
- Built-In Oven
- Range
- Dishwasher
- Granite Countertops
Bedrooms and Bathrooms
- 4 Bedrooms
- 2 Full Bathrooms
Eco-Friendly Details
- Energy-Efficient Windows
Outdoor Features
- Covered Patio or Porch
- Pergola
Schools
- Bailey Elementary School
- Owasso High School
Utilities
- Zoned Heating and Cooling
- Heating System Uses Gas
- Gas Water Heater
- High Speed Internet
- Phone Available
- Cable TV Available
Community Details
Overview
- Burberry Place Subdivision
Recreation
- Community Pool
- Park
Map
Create a Home Valuation Report for This Property
The Home Valuation Report is an in-depth analysis detailing your home's value as well as a comparison with similar homes in the area
Home Values in the Area
Average Home Value in this Area
Tax History
| Year | Tax Paid | Tax Assessment Tax Assessment Total Assessment is a certain percentage of the fair market value that is determined by local assessors to be the total taxable value of land and additions on the property. | Land | Improvement |
|---|---|---|---|---|
| 2024 | $2,951 | $34,587 | $4,620 | $29,967 |
| 2023 | $2,951 | $27,118 | $3,581 | $23,537 |
| 2022 | $2,935 | $25,826 | $4,204 | $21,622 |
| 2021 | $2,768 | $24,597 | $4,620 | $19,977 |
| 2020 | $2,767 | $24,597 | $4,620 | $19,977 |
| 2019 | $2,755 | $24,597 | $4,620 | $19,977 |
| 2018 | $2,669 | $24,597 | $4,620 | $19,977 |
| 2017 | $2,598 | $23,870 | $4,620 | $19,250 |
| 2016 | $2,608 | $23,870 | $4,620 | $19,250 |
| 2015 | $2,525 | $22,935 | $4,620 | $18,315 |
| 2014 | $2,548 | $22,935 | $4,620 | $18,315 |
Source: Public Records
Property History
| Date | Event | Price | List to Sale | Price per Sq Ft | Prior Sale |
|---|---|---|---|---|---|
| 11/12/2025 11/12/25 | Price Changed | $359,900 | -1.4% | $172 / Sq Ft | |
| 11/01/2025 11/01/25 | Price Changed | $364,900 | -1.1% | $174 / Sq Ft | |
| 10/23/2025 10/23/25 | For Sale | $369,000 | +16.4% | $176 / Sq Ft | |
| 07/21/2023 07/21/23 | Sold | $317,000 | -2.4% | $151 / Sq Ft | View Prior Sale |
| 06/27/2023 06/27/23 | Pending | -- | -- | -- | |
| 06/21/2023 06/21/23 | For Sale | $324,900 | +49.7% | $155 / Sq Ft | |
| 09/19/2015 09/19/15 | Sold | $217,000 | -7.6% | $104 / Sq Ft | View Prior Sale |
| 04/30/2015 04/30/15 | Pending | -- | -- | -- | |
| 04/30/2015 04/30/15 | For Sale | $234,900 | +12.7% | $112 / Sq Ft | |
| 11/27/2012 11/27/12 | Sold | $208,350 | -2.8% | $91 / Sq Ft | View Prior Sale |
| 08/24/2012 08/24/12 | Pending | -- | -- | -- | |
| 08/24/2012 08/24/12 | For Sale | $214,400 | -- | $93 / Sq Ft |
Source: MLS Technology
Purchase History
| Date | Type | Sale Price | Title Company |
|---|---|---|---|
| Warranty Deed | $208,500 | None Available | |
| Warranty Deed | $40,000 | Investors Title & Escrow Co |
Source: Public Records
Mortgage History
| Date | Status | Loan Amount | Loan Type |
|---|---|---|---|
| Previous Owner | $165,750 | Construction |
Source: Public Records
Source: MLS Technology
MLS Number: 2544583
APN: 61262-14-17-17920
Nearby Homes
- 10541 N 117th East Ave
- 10536 N 117th East Ave
- 11850 E 106th St N
- 11708 E 102nd St N
- 11804 E 102nd St N
- 12266 E 104th St N
- 10617 N 120th East Ave
- 12026 E 106th Place N
- 12022 E 106th Place N
- 12005 E 106th Place N
- The Bradford Plan at The Reserve at Parker Village
- The Dakota Plan at The Reserve at Parker Village
- The Monroe Plan at The Reserve at Parker Village
- The Marshall Plan at The Reserve at Parker Village
- The Hartford Plan at The Reserve at Parker Village
- The Grant Plan at The Reserve at Parker Village
- The Rockford Plan at The Reserve at Parker Village
- The Tahoe Plan at The Reserve at Parker Village
- The Naples Plan at The Reserve at Parker Village
- The Shenandoah Plan at The Reserve at Parker Village
- 10809 N 121st East Ave
- 10703 N Garnett Rd
- 12700 E 100th St N
- 10015 N Owasso Expy
- 10304 E 98th St N
- 9803 E 96th St N
- 10301 E 92nd St N
- 10912 E 119th St N
- 9715 E 92nd St N
- 15410 E 87th St N
- 8751 N 97th Ave E
- 8748 N Mingo Rd
- 13600 E 84th St N
- 504 N Dogwood St
- 7922 N 125th East Ave
- 501-603 N Carlsbad St
- 14700 E 88th Place N
- 207 E 3rd St Unit B
- 11611 E 80th St
- 8309 N 144th East Ave
