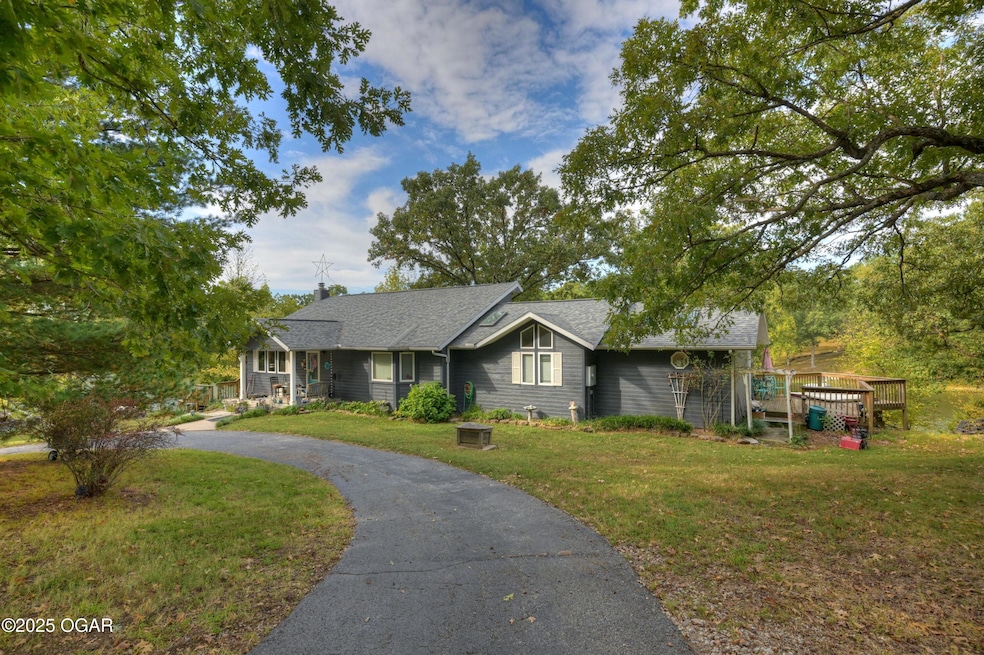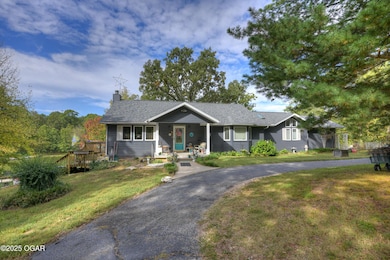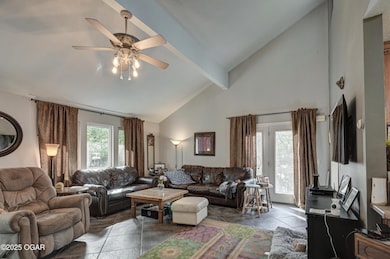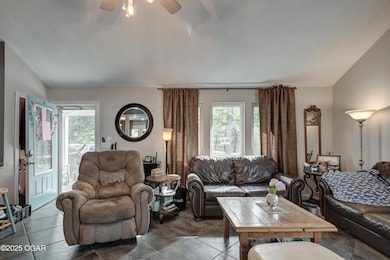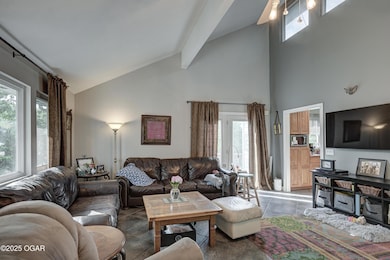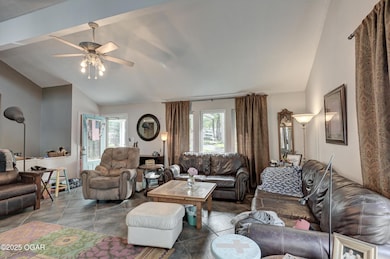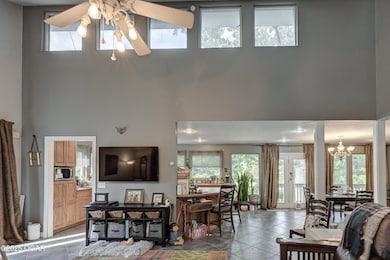11802 Emden Ln Seneca, MO 64865
Estimated payment $3,434/month
Highlights
- Waterfront
- Traditional Architecture
- Walk-In Closet
- Deck
- Porch
- Living Room
About This Home
Welcome to a haven of tranquility. This home offers all the space you need plus a private dock in a private neighborhood. Spacious floor plan includes 5 bedrooms, 3 full bathrooms, 2 living areas, a walk-out basement with kitchenette, and much more! All sitting on 3 acres, you won't find a more relaxing spot! Natural light spreads throughout the main floor of this home. Kitchen features ample cabinetry and eat at bar. The primary suite offers a spectacular view of the water and a separate entrance to the deck. Bedroom 2 & 3 have Jack and Jill bathroom and great sized closets. Bedrooms 4 & 5 are in basement and also share a jack and jill bathroom. Basement has a second living area, kitchenette area, and a flex room that could be used as an office, craft room, or even additional bedroom. 3 Car detached + 1 car attached garage. Wood burning furnace with thermostat in house in addition to central heat and air system.
Home Details
Home Type
- Single Family
Est. Annual Taxes
- $2,028
Year Built
- Built in 1979
Lot Details
- 3 Acre Lot
- Waterfront
- Sloped Lot
HOA Fees
- $13 Monthly HOA Fees
Parking
- 4 Car Garage
Home Design
- Traditional Architecture
- Poured Concrete
- Wood Frame Construction
- Shingle Roof
- Hardboard
Interior Spaces
- 1-Story Property
- Ceiling Fan
- Wood Burning Fireplace
- Family Room
- Living Room
- Dining Room
- Utility Room
Kitchen
- Electric Range
- Dishwasher
Flooring
- Carpet
- Vinyl
Bedrooms and Bathrooms
- 5 Bedrooms
- Walk-In Closet
- 3 Full Bathrooms
Finished Basement
- Interior and Exterior Basement Entry
- Bedroom in Basement
- Finished Basement Bathroom
Outdoor Features
- Water Access
- Deck
- Porch
Schools
- Seneca Elementary School
Utilities
- Central Heating
- Water Softener is Owned
- Septic System
Listing and Financial Details
- Assessor Parcel Number 17-2.0-10-003-002-006.000
Map
Property History
| Date | Event | Price | List to Sale | Price per Sq Ft |
|---|---|---|---|---|
| 10/31/2025 10/31/25 | For Sale | $625,000 | -- | $153 / Sq Ft |
Source: Ozark Gateway Association of REALTORS®
MLS Number: 256080
- 10626 W Highway 86
- 7714 Jasmine Dr
- 10302 W Highway 86
- 000 Goldfinch Rd
- 21+/- Acres Goldfinch Rd
- 9698 Highway 43
- 10514 Gazelle Dr
- 18284 B Gazelle Dr
- 000 Condor Dr Unit Tract 2
- 13453 Avalon Ln
- 14655 Condor Dr
- 14655 Condor Dr Unit Tract 5
- 9732 Antelope Rd
- 6798 Highway P
- 6473 Highway P
- Tract 3 Gum & 43 Hwy
- Tract 1 Hwy
- Tract 4 Gum & 43 Hwy
- 15092 Goldfinch Rd
- 0000 Gazelle Rd
- 6496 Racine St Unit 2
- 10945 S 704 Rd Unit 2
- 10945 S 704 Rd Unit 1
- 5237 Highway Nn
- 2719 Neosho Heights Cir
- 2907 Nellie Mae
- 1913 E 44th St
- 3802 Wisconsin Ave Unit 7
- 3602 Norman Dr
- 3317 S Moffet Ave
- 3320 S Moffet Ave
- 3329 Hawthorn Dr
- 3326 Poplar Dr
- 3301 Poplar Dr
- 10974 Afton
- 3502 S Range Line Rd
- 3229 Delaware Ave
- 5614 W 32nd St
- 2437 Jaguar Rd Unit 1
- 3010 Missouri Ave
