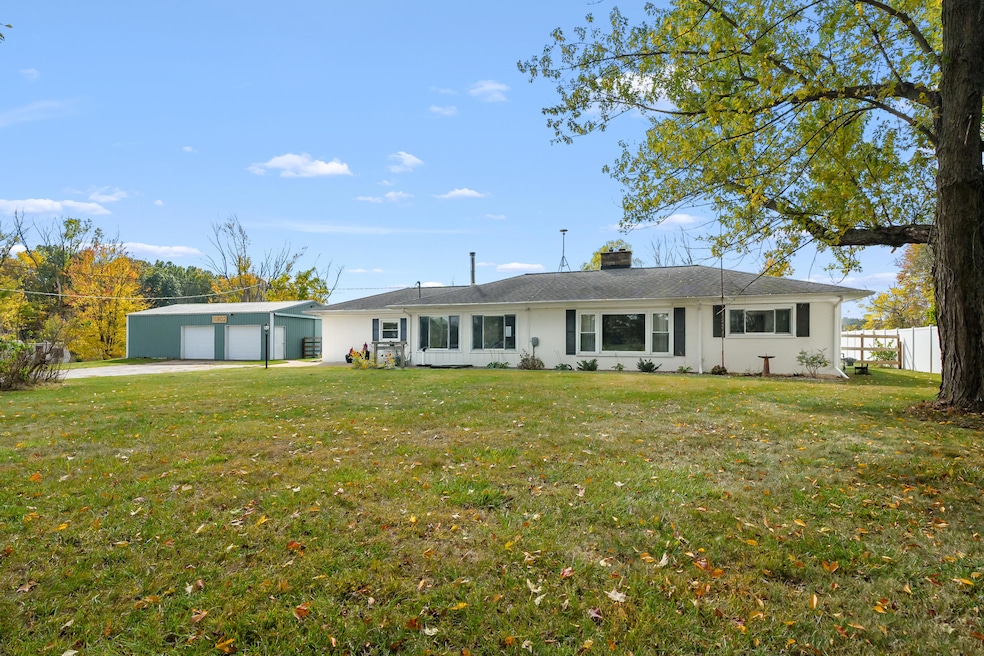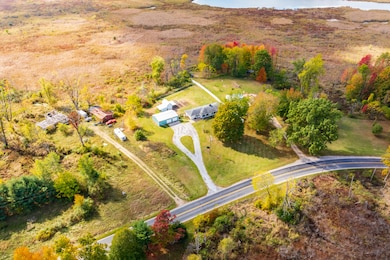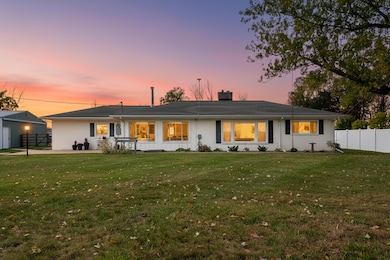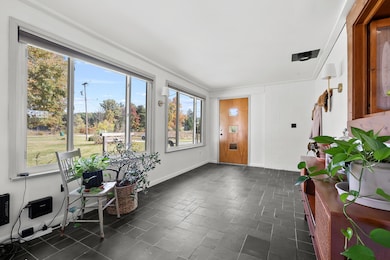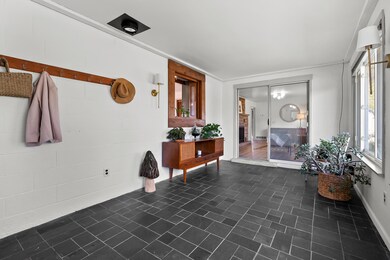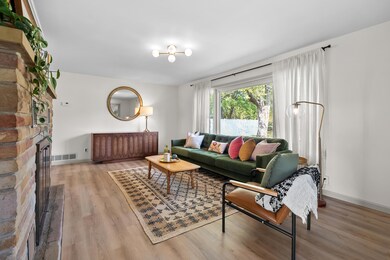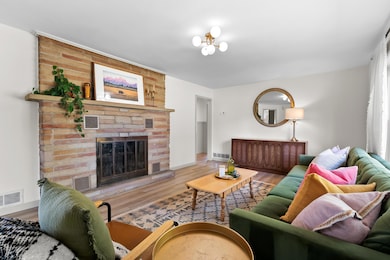11802 Floria Rd Delton, MI 49046
Estimated payment $1,639/month
Highlights
- Water Views
- Engineered Wood Flooring
- Mud Room
- Hilly Lot
- Pole Barn
- No HOA
About This Home
Look what I found, a spacious & remodeled ranch home with pole barn on 1.4 acres. FIBER OPTIC INTERNET & newer, natural gas, Generac whole home generator!
Just minutes from local grocery stores and restaurants, you'll find this lovely, updated, 3 bedroom/4th possible, 1.5 bath home. Set well off the roadway, you'll be welcomed home with a circular drive. There is new flooring throughout and new paint both inside and out. The kitchen was redesigned to a more functional layout with a custom island, new stainless steel appliances, butcher block countertops and enormous walk-in pantry. You'll love cozy winter nights by the wood burning fireplace in the living room with peeks at Floria Lake, just across the street. The primary bedroom has been updated with an added half bath, massive walk-in closet, over-sized patio door, patio and mini-split heating & cooling, making it the ultimate retreat. The freshly painted 24x70 pole barn has a concrete floor and wood stove ready to be connected.
A second barn was most recently used for chickens and, behind it, you'll find a underground cold storage room that could also be converted to a nice storm shelter.
A list of all improvements is available!
Don't hesitate on this one or take a chance with clicking "take a tour", call or text the listing agent directly today!
Home Details
Home Type
- Single Family
Est. Annual Taxes
- $2,282
Year Built
- Built in 1960
Lot Details
- 1.4 Acre Lot
- Lot Dimensions are 150 x 400 x 148 x 400
- Privacy Fence
- Lot Has A Rolling Slope
- Hilly Lot
- Property is zoned RR, RR
Parking
- 2 Car Detached Garage
- Front Facing Garage
- Garage Door Opener
Home Design
- Shingle Roof
- Composition Roof
- Asphalt Roof
Interior Spaces
- 1,732 Sq Ft Home
- 1-Story Property
- Ceiling Fan
- Wood Burning Fireplace
- Gas Fireplace
- Low Emissivity Windows
- Insulated Windows
- Window Treatments
- Mud Room
- Living Room with Fireplace
- Water Views
- Crawl Space
Kitchen
- Eat-In Kitchen
- Walk-In Pantry
- Stove
- Range
- Dishwasher
- Kitchen Island
Flooring
- Engineered Wood
- Stone
Bedrooms and Bathrooms
- 3 Main Level Bedrooms
- En-Suite Bathroom
Laundry
- Laundry on main level
- Laundry in Kitchen
- Dryer
- Washer
Home Security
- Carbon Monoxide Detectors
- Fire and Smoke Detector
Outdoor Features
- Patio
- Pole Barn
Utilities
- Mini Split Air Conditioners
- Forced Air Heating and Cooling System
- Heating System Uses Natural Gas
- Power Generator
- Well
- Natural Gas Water Heater
- Water Softener is Owned
- Septic Tank
- Septic System
- High Speed Internet
- Phone Available
Community Details
- No Home Owners Association
Map
Home Values in the Area
Average Home Value in this Area
Tax History
| Year | Tax Paid | Tax Assessment Tax Assessment Total Assessment is a certain percentage of the fair market value that is determined by local assessors to be the total taxable value of land and additions on the property. | Land | Improvement |
|---|---|---|---|---|
| 2025 | $1,062 | $89,800 | $0 | $0 |
| 2024 | -- | $85,900 | $0 | $0 |
| 2023 | $1,062 | $57,900 | $0 | $0 |
| 2022 | $1,062 | $57,900 | $0 | $0 |
| 2021 | $1,062 | $55,800 | $0 | $0 |
| 2020 | $0 | $54,500 | $0 | $0 |
| 2019 | $0 | $52,600 | $0 | $0 |
| 2018 | $0 | $50,900 | $0 | $0 |
| 2017 | $0 | $50,400 | $0 | $0 |
| 2016 | -- | $45,900 | $0 | $0 |
| 2015 | -- | $41,500 | $0 | $0 |
| 2014 | -- | $41,500 | $0 | $0 |
Property History
| Date | Event | Price | List to Sale | Price per Sq Ft | Prior Sale |
|---|---|---|---|---|---|
| 10/18/2025 10/18/25 | Pending | -- | -- | -- | |
| 10/16/2025 10/16/25 | For Sale | $275,000 | +25.0% | $159 / Sq Ft | |
| 10/28/2022 10/28/22 | Sold | $220,000 | -4.3% | $127 / Sq Ft | View Prior Sale |
| 09/19/2022 09/19/22 | Pending | -- | -- | -- | |
| 08/23/2022 08/23/22 | For Sale | $229,900 | -- | $133 / Sq Ft |
Purchase History
| Date | Type | Sale Price | Title Company |
|---|---|---|---|
| Warranty Deed | $220,000 | None Listed On Document | |
| Interfamily Deed Transfer | -- | None Available |
Mortgage History
| Date | Status | Loan Amount | Loan Type |
|---|---|---|---|
| Open | $176,000 | New Conventional |
Source: MichRIC
MLS Number: 25053214
APN: 03-008-022-00
- 736 S Grove St
- 11023 Pennock Ln
- 6961 Shoreline Dr
- VL N Shore Dr
- 13304 Michigan 43
- 00E N Bay Rd
- 000F N Bay Rd
- 000B Kingsbury Rd
- 000A Kingsbury Rd
- 000D Kingsbury Rd
- 000C Kingsbury Rd
- 11681 Scott Park Rd
- 11547 Scott Park Rd
- 13932 S M 43 Hwy
- 5037 2nd St
- 9374 Michigan 43
- 4778 W Hickory Rd
- 3758 Boyes Rd
- 10050 S Norris Rd
- 8771 Chain O Lakes Dr
