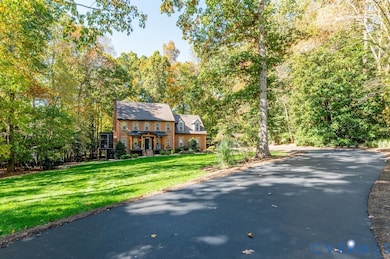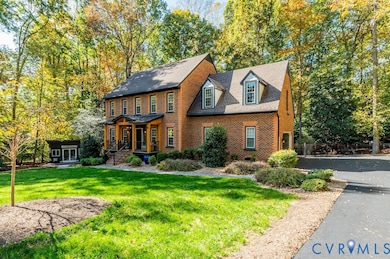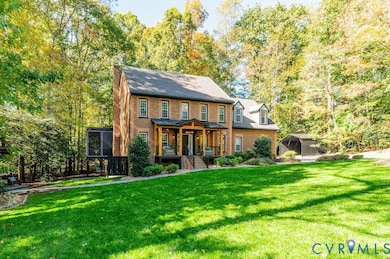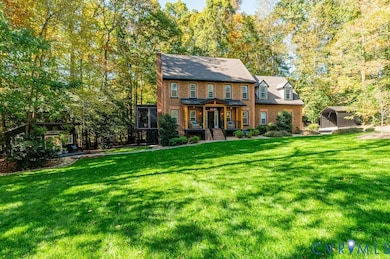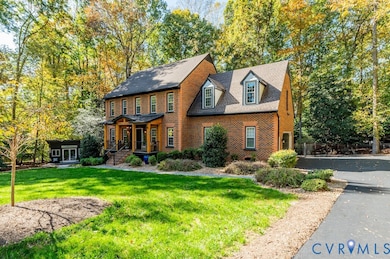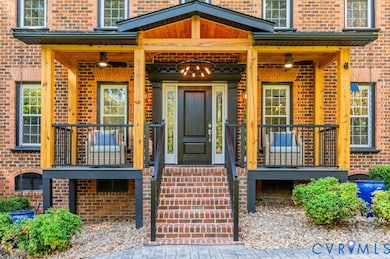11802 Glendevon Rd Chesterfield, VA 23838
The Highlands NeighborhoodEstimated payment $4,670/month
Highlights
- Lake Front
- Guest House
- Water Access
- Boat Dock
- Golf Course Community
- Fitness Center
About This Home
PRICED UNDER APPRAISAL! FULLY UPDATED home with private backyard in The Highlands! Blocks to golf, pickleball, tennis, pool, walking trails, playground, boat ramp, gym, fishing dock, and restaurant! Entire home remodeled with open concept, NEW = Addition, 2 HVAC's, front porch, screened in porch, all bathrooms (+1), separate office/workout pod, widened driveway, 2-car carport, all appliances, washer & dryer, total house generator, dedicated dog bath, fully fenced backyard thats private & quiet, outdoor living area, fire pit, daybed swing, electric car quick-charge & MORE (full list of upgrades + before/after pictures available onsite)! Tons of storage in kitchen, attic and large crawl. Don’t wait to see this amazing corner Cul De Sac home!
Listing Agent
Cottage Street Realty LLC License #0225030213 Listed on: 10/24/2025
Home Details
Home Type
- Single Family
Est. Annual Taxes
- $4,274
Year Built
- Built in 1994
Lot Details
- 0.97 Acre Lot
- Lake Front
- Cul-De-Sac
- Street terminates at a dead end
- Back Yard Fenced
- Decorative Fence
- Corner Lot
- Wooded Lot
- Zoning described as R25
HOA Fees
- $44 Monthly HOA Fees
Parking
- 2 Car Direct Access Garage
- Carport
- Oversized Parking
- Dry Walled Garage
- Garage Door Opener
- Driveway
- Off-Street Parking
Home Design
- Custom Home
- Colonial Architecture
- Brick Exterior Construction
- Fire Rated Drywall
- Shingle Roof
- HardiePlank Type
Interior Spaces
- 3,102 Sq Ft Home
- 2-Story Property
- Fireplace Features Masonry
- Gas Fireplace
- Window Screens
- Sliding Doors
- Screened Porch
- Water Views
- Crawl Space
- Attic Fan
Kitchen
- Oven
- Gas Cooktop
- Stove
- Microwave
- Freezer
- Ice Maker
- Dishwasher
- Disposal
Flooring
- Ceramic Tile
- Vinyl
Bedrooms and Bathrooms
- 4 Bedrooms
Laundry
- Dryer
- Washer
Home Security
- Smart Thermostat
- Fire and Smoke Detector
Pool
- Heated Lap Pool
- Fence Around Pool
Outdoor Features
- Water Access
- Walking Distance to Water
- Mooring
- Dock Available
- Exterior Lighting
- Utility Building
Additional Homes
- Guest House
Schools
- Gates Elementary School
- Matoaca Middle School
- Matoaca High School
Utilities
- Zoned Heating and Cooling
- Heating System Uses Natural Gas
- Hot Water Heating System
- Programmable Thermostat
- Power Generator
- Tankless Water Heater
- Gas Water Heater
- Septic Tank
Listing and Financial Details
- Tax Lot 32
- Assessor Parcel Number 760-64-97-55-900-000
Community Details
Overview
- The Highlands Subdivision
- Electric Vehicle Charging Station
Amenities
- Clubhouse
Recreation
- Boat Dock
- Golf Course Community
- Tennis Courts
- Community Basketball Court
- Community Playground
- Fitness Center
- Community Pool
- Putting Green
- Park
- Trails
Map
Home Values in the Area
Average Home Value in this Area
Tax History
| Year | Tax Paid | Tax Assessment Tax Assessment Total Assessment is a certain percentage of the fair market value that is determined by local assessors to be the total taxable value of land and additions on the property. | Land | Improvement |
|---|---|---|---|---|
| 2025 | $4,299 | $480,200 | $85,000 | $395,200 |
| 2024 | $4,299 | $438,600 | $85,000 | $353,600 |
| 2023 | $3,814 | $419,100 | $77,000 | $342,100 |
| 2022 | $3,359 | $365,100 | $77,000 | $288,100 |
| 2021 | $3,264 | $336,600 | $77,000 | $259,600 |
| 2020 | $3,146 | $324,300 | $77,000 | $247,300 |
| 2019 | $3,037 | $319,700 | $77,000 | $242,700 |
| 2018 | $3,059 | $316,100 | $76,000 | $240,100 |
| 2017 | $3,065 | $314,100 | $74,000 | $240,100 |
| 2016 | $2,986 | $311,000 | $74,000 | $237,000 |
| 2015 | $2,930 | $302,600 | $72,000 | $230,600 |
| 2014 | $2,928 | $302,400 | $72,000 | $230,400 |
Property History
| Date | Event | Price | List to Sale | Price per Sq Ft | Prior Sale |
|---|---|---|---|---|---|
| 11/17/2025 11/17/25 | Price Changed | $810,000 | -1.8% | $261 / Sq Ft | |
| 11/07/2025 11/07/25 | Price Changed | $824,900 | -5.7% | $266 / Sq Ft | |
| 10/24/2025 10/24/25 | For Sale | $874,900 | +96.6% | $282 / Sq Ft | |
| 01/11/2022 01/11/22 | Sold | $445,000 | 0.0% | $159 / Sq Ft | View Prior Sale |
| 12/08/2021 12/08/21 | Pending | -- | -- | -- | |
| 12/02/2021 12/02/21 | For Sale | $445,000 | +30.1% | $159 / Sq Ft | |
| 09/13/2018 09/13/18 | Sold | $342,000 | -1.4% | $122 / Sq Ft | View Prior Sale |
| 08/02/2018 08/02/18 | Pending | -- | -- | -- | |
| 07/11/2018 07/11/18 | Price Changed | $347,000 | -1.7% | $124 / Sq Ft | |
| 07/02/2018 07/02/18 | Price Changed | $353,000 | -1.7% | $126 / Sq Ft | |
| 06/13/2018 06/13/18 | Price Changed | $359,000 | -1.6% | $128 / Sq Ft | |
| 06/06/2018 06/06/18 | For Sale | $365,000 | -- | $130 / Sq Ft |
Purchase History
| Date | Type | Sale Price | Title Company |
|---|---|---|---|
| Gift Deed | -- | None Listed On Document | |
| Deed | -- | None Listed On Document | |
| Gift Deed | -- | None Listed On Document | |
| Bargain Sale Deed | $445,000 | Hughes L Anderson | |
| Warranty Deed | $342,000 | Atlantic Coast Stlmnt Svcs |
Mortgage History
| Date | Status | Loan Amount | Loan Type |
|---|---|---|---|
| Previous Owner | $356,000 | New Conventional | |
| Previous Owner | $256,500 | New Conventional |
Source: Central Virginia Regional MLS
MLS Number: 2529784
APN: 760-64-97-55-900-000
- 11931 Dunvegan Ct
- 12000 Buckrudy Terrace
- 12012 Buckrudy Terrace
- 11407 Shorecrest Ct
- 12024 Buckrudy Terrace
- 12030 Buckrudy Terrace
- 11960 Nash Rd
- 11600 Park Branch Ln
- 11300 Covina Ln
- 8413 Chandon Ct
- 12812 Lonan Ave
- 12618 Capernwray Terrace
- 8136 Sidlaw Hills Terrace
- 8406 Capernwray Dr
- 12612 KernMacK Dr
- 8713 Mckibben Dr
- Tiffany I Plan at Lake Margaret at The Highlands - Lake Margaret
- Tiffany II Plan at Lake Margaret at The Highlands - Lake Margaret
- Windemere Plan at Lake Margaret at The Highlands - Lake Margaret
- Elliot Plan at Lake Margaret at The Highlands - Lake Margaret
- 11750 Alliance Cir
- 6825 Fieldwood Rd
- 6850 Arbor Lake Dr
- 12000 Reserve Manor Cir
- 11301 Benton Pointe Way
- 11800 Lake Falls Dr
- 5701 Quiet Pine Cir
- 10801 Dylans Walk Rd
- 7029 Fox Green W
- 6417 Statute St
- 9401 Fenestra Cir
- 5219 Beachmere Terrace
- 9307 Lost Forest Dr
- 12051 Chestertowne Rd
- 11701 Chester Village Dr
- 3524 Festival Park Plaza
- 14001 Twin Cedars Terrace
- 4101 Runner Loop
- 6500 Caymus Way
- 12020 Winfree St Unit 4

