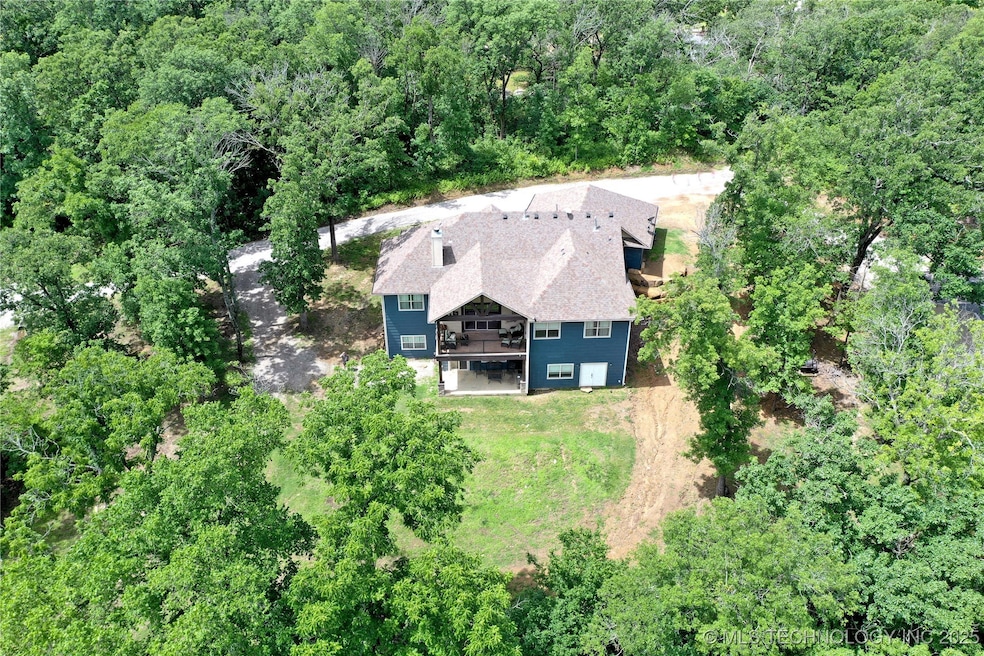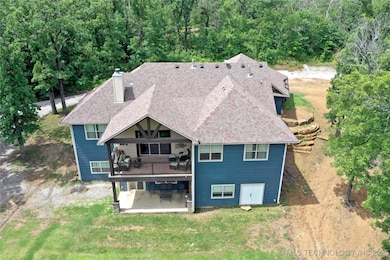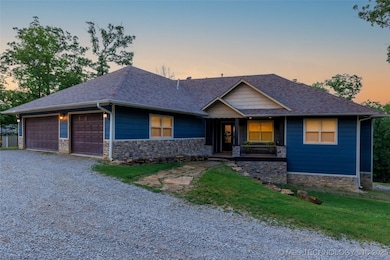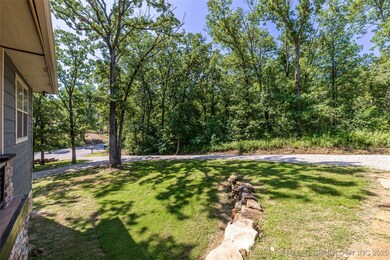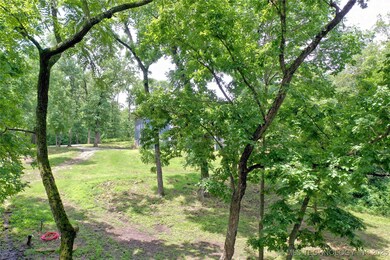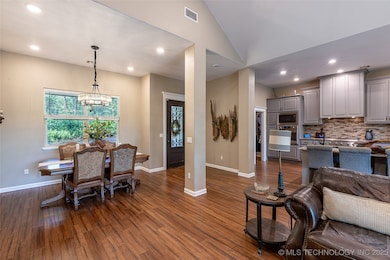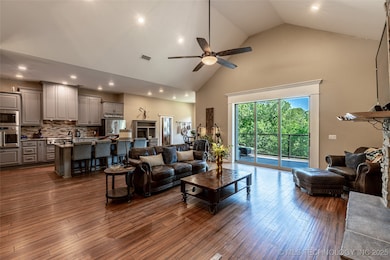11802 Hickory Ln Claremore, OK 74017
Estimated payment $4,036/month
Highlights
- Boat Ramp
- Second Garage
- Craftsman Architecture
- Safe Room
- RV Access or Parking
- Mature Trees
About This Home
Spacious Multi-Generational Retreat on 4.6 Acres with Creek, Courtyard & Shop – Discover the perfect blend of privacy, versatility, and entertainment in this beautifully designed multi-generational home nestled on 4.61 wooded acres with a year-round creek. Built in 2018 with over 4,500 square feet of living space, this custom retreat is ideal for large families, guests, or those seeking a true dual-living setup. Entertain Effortlessly.Whether you're planning a cozy evening or a grand celebration, this property is ready. The courtyard features charming string lights, a firepit, and ample room for gathering. There's even parking space to accommodate 100+ guests, making it perfect for holidays, weddings, or events. Dual Living at Its Best. The walk-out basement offers a completely independent living space with 2 bedrooms, a full kitchen, living/dining area, private laundry, and its own exterior entrance—no stairs needed. It’s ideal for in-laws, adult children, or guests seeking privacy and comfort. Function Meets Flexibility. Attached 3-car garage + Detached 2-car garage. 16x40 insulated Red Iron shop with central heat, air, and a half bath—easily convertible into a guest house, office, or studio. High-efficiency systems and thoughtful design throughout. With space, seclusion, and serious hosting potential, this one-of-a-kind property is more than a home—it’s a lifestyle.
Home Details
Home Type
- Single Family
Est. Annual Taxes
- $4,252
Year Built
- Built in 2018
Lot Details
- 4.61 Acre Lot
- Creek or Stream
- Cul-De-Sac
- South Facing Home
- Sloped Lot
- Mature Trees
- Wooded Lot
Parking
- 5 Car Attached Garage
- Second Garage
- Workshop in Garage
- Gravel Driveway
- RV Access or Parking
Home Design
- Craftsman Architecture
- Slab Foundation
- Wood Frame Construction
- Fiberglass Roof
- Asphalt
Interior Spaces
- 4,544 Sq Ft Home
- 2-Story Property
- Vaulted Ceiling
- Ceiling Fan
- Wood Burning Fireplace
- Vinyl Clad Windows
- Insulated Windows
- Insulated Doors
- Washer and Electric Dryer Hookup
Kitchen
- Oven
- Built-In Range
- Microwave
- Plumbed For Ice Maker
- Dishwasher
- Granite Countertops
- Disposal
Flooring
- Wood
- Tile
Bedrooms and Bathrooms
- 5 Bedrooms
Finished Basement
- Walk-Out Basement
- Basement Fills Entire Space Under The House
Home Security
- Safe Room
- Security System Owned
- Fire and Smoke Detector
Eco-Friendly Details
- Energy-Efficient Windows
- Energy-Efficient Doors
Outdoor Features
- Boat Ramp
- Spring on Lot
- Balcony
- Covered Patio or Porch
- Separate Outdoor Workshop
- Rain Gutters
Schools
- Foyil Elementary And Middle School
- Foyil High School
Utilities
- Zoned Heating and Cooling
- Multiple Heating Units
- Heating System Uses Gas
- Programmable Thermostat
- Aerobic Septic System
- Internet Available
Community Details
- No Home Owners Association
- Rogers Co Unplatted Subdivision
- Greenbelt
Map
Home Values in the Area
Average Home Value in this Area
Tax History
| Year | Tax Paid | Tax Assessment Tax Assessment Total Assessment is a certain percentage of the fair market value that is determined by local assessors to be the total taxable value of land and additions on the property. | Land | Improvement |
|---|---|---|---|---|
| 2025 | $4,252 | $42,585 | $5,012 | $37,573 |
| 2024 | $4,252 | $41,344 | $4,866 | $36,478 |
| 2023 | $4,252 | $40,140 | $4,516 | $35,624 |
| 2022 | $3,955 | $38,971 | $3,915 | $35,056 |
| 2021 | $3,712 | $37,836 | $3,915 | $33,921 |
| 2020 | $3,751 | $37,543 | $3,915 | $33,628 |
| 2019 | $3,633 | $35,879 | $3,502 | $32,377 |
| 2018 | $359 | $3,502 | $3,502 | $0 |
Property History
| Date | Event | Price | List to Sale | Price per Sq Ft | Prior Sale |
|---|---|---|---|---|---|
| 08/09/2025 08/09/25 | Price Changed | $700,000 | -4.1% | $154 / Sq Ft | |
| 06/02/2025 06/02/25 | For Sale | $730,000 | +6536.4% | $161 / Sq Ft | |
| 02/23/2017 02/23/17 | Sold | $11,000 | -26.7% | -- | View Prior Sale |
| 08/12/2016 08/12/16 | Pending | -- | -- | -- | |
| 08/12/2016 08/12/16 | For Sale | $15,000 | -- | -- |
Purchase History
| Date | Type | Sale Price | Title Company |
|---|---|---|---|
| Warranty Deed | $33,000 | None Available |
Source: MLS Technology
MLS Number: 2522229
APN: 660000093
- 14480 E 400 Rd
- 0 NE Edgewater Rd Unit 2530563
- 11686 S 4185 Rd
- 21592 S 4190 Rd
- 21620 S 4190 Rd
- 11822 S Rawhide Rd
- 12990 S 4150 Rd
- 5 E 370
- 0 E 450 Unit 2520859
- 14228 S Blue Stem
- 0 E 450 Unit 2546002
- 7 S 4170 Rd Unit OK 74017
- 15522 E 370 Rd
- 10670 S 4200 Rd
- 0 E 420 Rd Unit 2517746
- 0 E 420 Rd Unit 2517723
- 0 E 420 Rd Unit 2512475
- 9005 S 4150 Rd Unit C
- 16762 E 380 Rd
- 0 Coyote Hills Rd Unit 2532610
- 19805 S Lake Dr
- 1113 S Spinnaker
- 2107 Cornerstone Ave Unit A
- 800 Highland Ct
- 1400 W Blue Starr Dr
- 13704 E Anderson Dr
- 13856 E Anderson Dr
- 3304 Harbour Town
- 3306 Harbour Town
- 1903 S Lubbock Dr
- 2404 Pheasant Dr
- 2500 Frederick Rd
- 10134 E King Place
- 22767 N South 416 Rd
- 33966 S 4310 Rd
- 13441 N 132nd East Ave
- 15410 E 87th St N
- 9010 N 156th East Ave
- 2025 N 432
- 8916 N 155th E Ave
