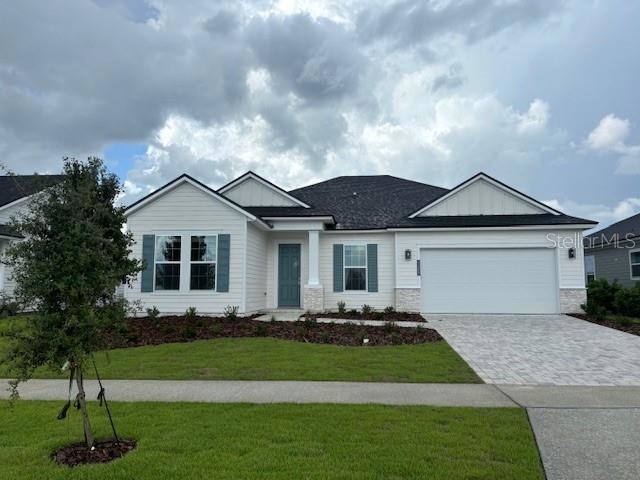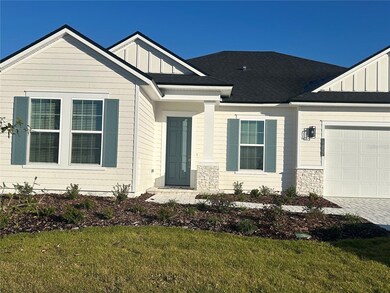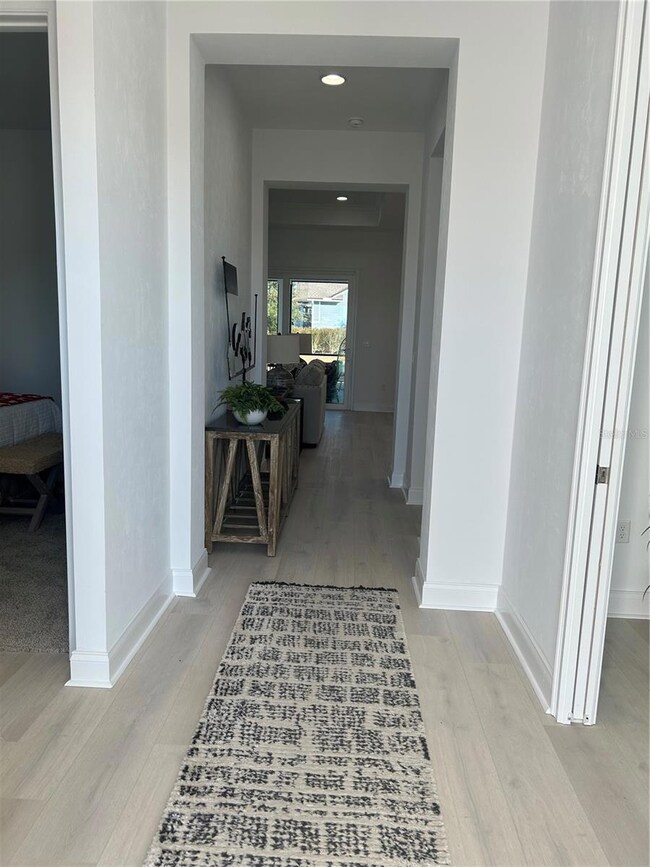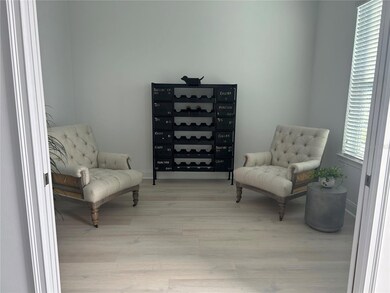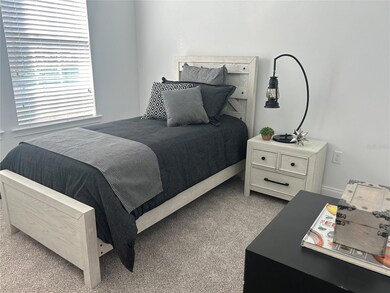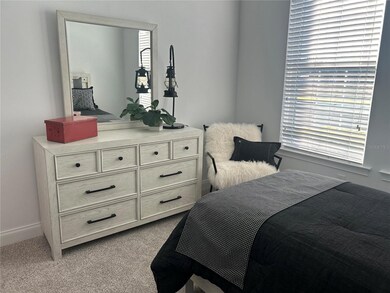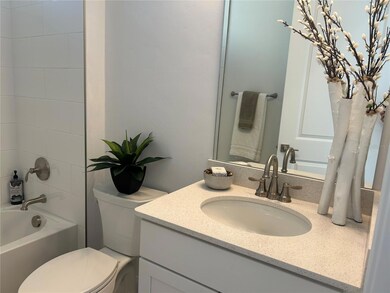11802 SW 34th Rd Gainesville, FL 32608
Estimated payment $4,371/month
Highlights
- Fitness Center
- Under Construction
- Clubhouse
- Lawton M. Chiles Elementary School Rated A-
- Open Floorplan
- Main Floor Primary Bedroom
About This Home
Under Construction. Luxury meets functionality in this stunning home. Featuring a truly distinctive style, enter the Juliette from the beautiful foyer to be lead directly into the impressive living room where you'll immediately take in the Florida sun through the views of the private, covered lanai. The large gourmet kitchen is just steps away from the casual dining area, with easy access to the formal dining area. Privacy is key in this wonderfully split floor plan featuring private guest bedrooms on the opposite side of the master suite.
Listing Agent
ICI SELECT REALTY Brokerage Phone: 386-366-0091 License #1010564 Listed on: 04/25/2024
Home Details
Home Type
- Single Family
Est. Annual Taxes
- $12,859
Year Built
- Built in 2024 | Under Construction
Lot Details
- 9,750 Sq Ft Lot
- South Facing Home
- Irrigation Equipment
HOA Fees
- $8 Monthly HOA Fees
Parking
- 2 Car Attached Garage
- Garage Door Opener
- Driveway
Home Design
- Home is estimated to be completed on 1/30/25
- Slab Foundation
- Frame Construction
- Shingle Roof
- Cement Siding
Interior Spaces
- 1,971 Sq Ft Home
- Open Floorplan
- Tray Ceiling
- Low Emissivity Windows
- Sliding Doors
- Family Room Off Kitchen
- Living Room
- L-Shaped Dining Room
- Home Office
- Inside Utility
- Laundry in unit
- Home Security System
Kitchen
- Eat-In Kitchen
- Disposal
Flooring
- Carpet
- Tile
- Luxury Vinyl Tile
Bedrooms and Bathrooms
- 3 Bedrooms
- Primary Bedroom on Main
- Split Bedroom Floorplan
- Walk-In Closet
- 2 Full Bathrooms
Outdoor Features
- Covered Patio or Porch
Schools
- Lawton M. Chiles Elementary School
- Kanapaha Middle School
- F. W. Buchholz High School
Utilities
- Central Air
- Heating System Uses Natural Gas
- Thermostat
- Underground Utilities
- Tankless Water Heater
- Cable TV Available
Listing and Financial Details
- Home warranty included in the sale of the property
- Visit Down Payment Resource Website
- Tax Lot 610
- Assessor Parcel Number 04427-111-610
- $3,174 per year additional tax assessments
Community Details
Overview
- Leland Mngmt Association, Phone Number (352) 727-7939
- Built by ICI Gainesville Residential LLC
- Oakmont Subdivision, Juliette Coastal Floorplan
Amenities
- Clubhouse
Recreation
- Fitness Center
- Community Pool
Map
Home Values in the Area
Average Home Value in this Area
Tax History
| Year | Tax Paid | Tax Assessment Tax Assessment Total Assessment is a certain percentage of the fair market value that is determined by local assessors to be the total taxable value of land and additions on the property. | Land | Improvement |
|---|---|---|---|---|
| 2025 | $12,859 | $464,210 | $140,000 | $324,210 |
| 2024 | $5,652 | $105,000 | $105,000 | -- |
| 2023 | $5,652 | $145,000 | $145,000 | $0 |
| 2022 | $5,049 | $110,200 | $110,200 | $0 |
| 2021 | $4,734 | $100,320 | $100,320 | $0 |
Property History
| Date | Event | Price | List to Sale | Price per Sq Ft | Prior Sale |
|---|---|---|---|---|---|
| 09/08/2025 09/08/25 | Sold | $625,000 | 0.0% | $316 / Sq Ft | View Prior Sale |
| 09/03/2025 09/03/25 | Off Market | $625,000 | -- | -- | |
| 08/23/2025 08/23/25 | Price Changed | $625,000 | +3.3% | $316 / Sq Ft | |
| 08/20/2025 08/20/25 | Price Changed | $605,064 | -6.3% | $306 / Sq Ft | |
| 08/14/2025 08/14/25 | Price Changed | $646,000 | +3.4% | $327 / Sq Ft | |
| 07/29/2025 07/29/25 | For Sale | $625,000 | -- | $316 / Sq Ft |
Source: Stellar MLS
MLS Number: GC521470
APN: 04427-111-610
- Santa Cruz Plan at Oakmont - Classic Series
- Egret V Plan at Oakmont - Estate Series
- Brooklyn Plan at Oakmont - Elite Series
- Cameron Plan at Oakmont - Pinnacle Series
- Costa Mesa II Plan at Oakmont - Pinnacle Series
- Bora Bora Plan at Oakmont - Classic Series
- Kona Plan at Oakmont - Classic Series
- Monica Plan at Oakmont - Pinnacle Series
- Fiji Plan at Oakmont - Classic Series
- Laguna Plan at Oakmont - Classic Series
- Serena Plan at Oakmont - Classic Series
- Aiden Plan at Oakmont - Classic Series
- Kauai Plan at Oakmont - Classic Series
- Brooke Plan at Oakmont - Pinnacle Series
- Avery Plan at Oakmont - Classic Series
- Weston Plan at Oakmont - Elite Series
- Fontana Plan at Oakmont - Classic Series
- Davenport Plan at Oakmont - Elite Series
- Palos Verdes Plan at Oakmont - Elite Series
- Cozumel Plan at Oakmont - Classic Series
