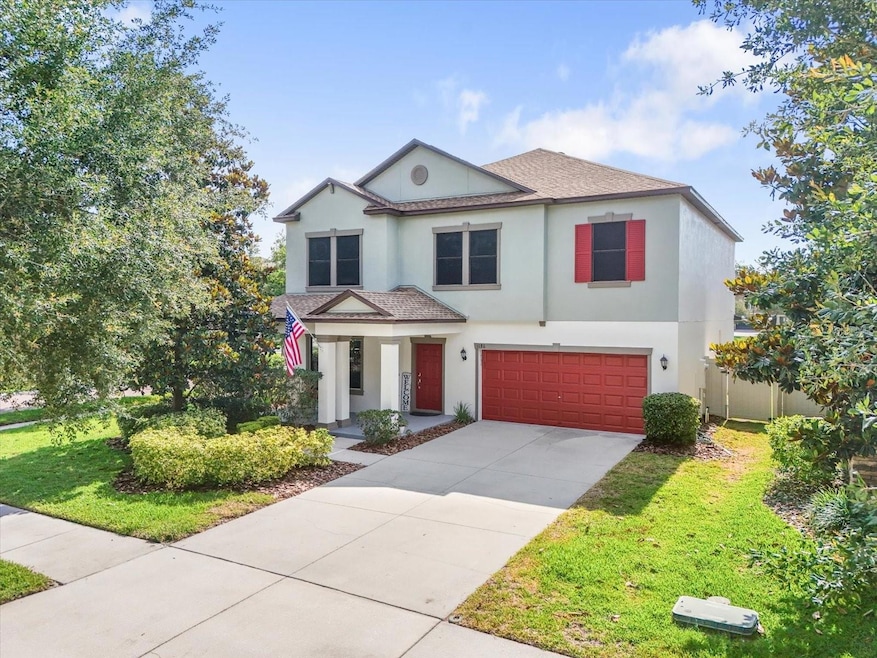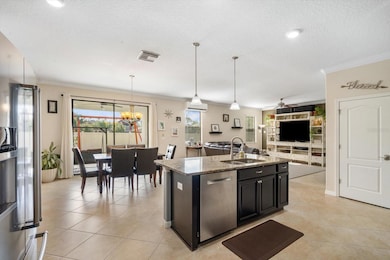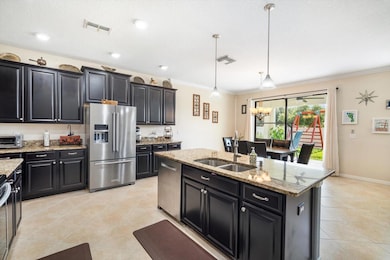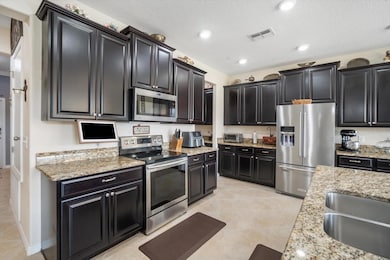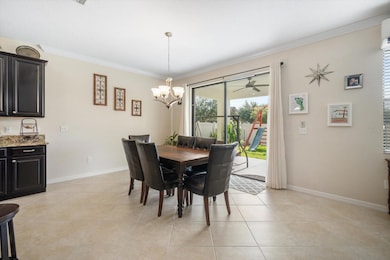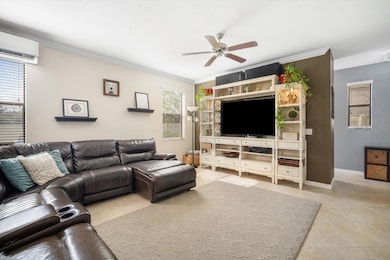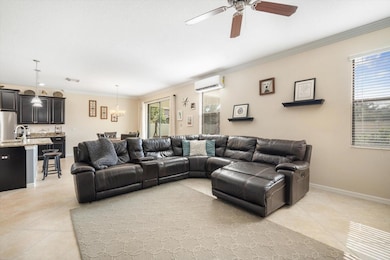
11802 Twilight Darner Place Riverview, FL 33569
Estimated payment $2,768/month
Highlights
- Open Floorplan
- Loft
- Mature Landscaping
- Newsome High School Rated A
- High Ceiling
- 2 Car Attached Garage
About This Home
One or more photo(s) has been virtually staged. Beautifully updated home with a new roof situated on a private corner lot in a gated community zoned A rated schools Barrington and Newsome! This two-story stunner offers a perfect blend of sophistication and comfort, with standout upgrades and a spacious layout ideal for modern living.
Inside, you'll find 9-foot ceilings on the main floor, fresh interior paint, and elegant crown molding in the main living areas and the luxurious primary suite. The kitchen is a showstopper with sleek granite countertops, stainless steel appliances, and rich dark cabinetry—plus a reverse osmosis filtration system and whole-home water softener for everyday ease.
Upstairs, the flexible floorplan offers multiple living areas, generously sized bedrooms, and space for play, work, or guests. The primary suite is a true retreat with lush carpeting, natural light, and a spa-like bathroom featuring granite dual vanities, a soaking tub, and a tiled walk-in shower, with a large L shaped walk in closet! Out back, enjoy your fully fenced yard with a 6-foot privacy fence, perfect for family fun or entertaining under the covered patio. A new roof ensures peace of mind, while the fenced backyard offers safety and seclusion for pets or play.
Located close to top-rated schools, shopping, restaurants, and with quick access to I-75 and US-301, you’re never far from anything you need—yet tucked into a quiet, secure community that feels like home.
Don't miss the opportunity to own this beautifully cared-for, move-in-ready homes!
Listing Agent
KELLER WILLIAMS SUBURBAN TAMPA Brokerage Phone: 813-684-9500 License #3134493 Listed on: 05/27/2025

Home Details
Home Type
- Single Family
Est. Annual Taxes
- $5,012
Year Built
- Built in 2016
Lot Details
- 7,214 Sq Ft Lot
- Lot Dimensions are 67x107.67
- West Facing Home
- Mature Landscaping
- Property is zoned RSC-9
HOA Fees
- $110 Monthly HOA Fees
Parking
- 2 Car Attached Garage
Home Design
- Block Foundation
- Shingle Roof
- Stucco
Interior Spaces
- 3,034 Sq Ft Home
- 2-Story Property
- Open Floorplan
- Crown Molding
- High Ceiling
- Family Room
- Living Room
- Loft
Kitchen
- Dinette
- Range
- Microwave
- Dishwasher
- Disposal
Flooring
- Carpet
- Tile
Bedrooms and Bathrooms
- 4 Bedrooms
- Soaking Tub
Laundry
- Laundry in unit
- Dryer
- Washer
Schools
- Pinecrest Elementary School
- Barrington Middle School
- Newsome High School
Utilities
- Central Heating and Cooling System
Listing and Financial Details
- Visit Down Payment Resource Website
- Legal Lot and Block 1 / 3
- Assessor Parcel Number U-31-30-21-A1Z-000003-00001.0
Community Details
Overview
- Cindy Hesselbirg Association, Phone Number (813) 993-4000
- Enclave At Boyette Subdivision
Recreation
- Dog Park
Map
Home Values in the Area
Average Home Value in this Area
Tax History
| Year | Tax Paid | Tax Assessment Tax Assessment Total Assessment is a certain percentage of the fair market value that is determined by local assessors to be the total taxable value of land and additions on the property. | Land | Improvement |
|---|---|---|---|---|
| 2024 | $4,856 | $285,486 | -- | -- |
| 2023 | $4,856 | $277,171 | $0 | $0 |
| 2022 | $4,663 | $269,098 | $0 | $0 |
| 2021 | $4,614 | $261,260 | $0 | $0 |
| 2020 | $4,522 | $257,653 | $0 | $0 |
| 2019 | $4,403 | $251,860 | $0 | $0 |
| 2018 | $4,347 | $247,164 | $0 | $0 |
| 2017 | $4,172 | $234,130 | $0 | $0 |
| 2016 | $1,415 | $52,517 | $0 | $0 |
| 2015 | -- | $7,214 | $0 | $0 |
Property History
| Date | Event | Price | List to Sale | Price per Sq Ft |
|---|---|---|---|---|
| 11/05/2025 11/05/25 | Pending | -- | -- | -- |
| 10/18/2025 10/18/25 | Price Changed | $425,000 | -5.6% | $140 / Sq Ft |
| 10/08/2025 10/08/25 | Price Changed | $450,000 | -2.2% | $148 / Sq Ft |
| 07/16/2025 07/16/25 | Price Changed | $460,000 | -3.2% | $152 / Sq Ft |
| 07/02/2025 07/02/25 | Price Changed | $475,000 | -1.0% | $157 / Sq Ft |
| 06/18/2025 06/18/25 | Price Changed | $479,900 | -1.1% | $158 / Sq Ft |
| 05/27/2025 05/27/25 | For Sale | $485,000 | -- | $160 / Sq Ft |
Purchase History
| Date | Type | Sale Price | Title Company |
|---|---|---|---|
| Warranty Deed | $305,000 | Dolphin Title Of Brandon Inc | |
| Special Warranty Deed | $275,000 | North American Title Company |
Mortgage History
| Date | Status | Loan Amount | Loan Type |
|---|---|---|---|
| Open | $289,750 | New Conventional | |
| Previous Owner | $260,800 | New Conventional |
About the Listing Agent

Born and raised in the Midwest, Tony learned at an early age the importance of hard work and honesty. He graduated from Illinois State University with a Bachelor Degree of Science with an emphasis in sociology & psychology and quickly followed his dream to exchange some of those snowy months for the warm Florida sunshine. With his girlfriend by his side (who later became his wife) he started his career in Florida as a Logistics Consultant in the Automotive Industry, saving his clients over a
Tony's Other Listings
Source: Stellar MLS
MLS Number: TB8389499
APN: U-31-30-21-A1Z-000003-00001.0
- 14240 Blue Dasher Dr
- 14256 Blue Dasher Dr
- 16206 Boyette Rd
- 14180 Samoa Hill Ct
- 12114 Creek Edge Dr
- 14184 Hammock Crest Way
- 14279 Creek Run Dr
- 14208 Creek Run Dr
- 12116 Cattleside Dr
- 11449 Owasee Trails Place
- 12114 Cattleside Dr
- 12112 Cattleside Dr
- 12108 Cattleside Dr
- 12106 Cattleside Dr
- 12104 Cattleside Dr
- 14405 Meadow Bird Ave
- 14407 Meadow Bird Ave
- 14403 Meadow Bird Ave
- 12427 Creek Edge Dr
- 14411 Meadow Bird Ave
