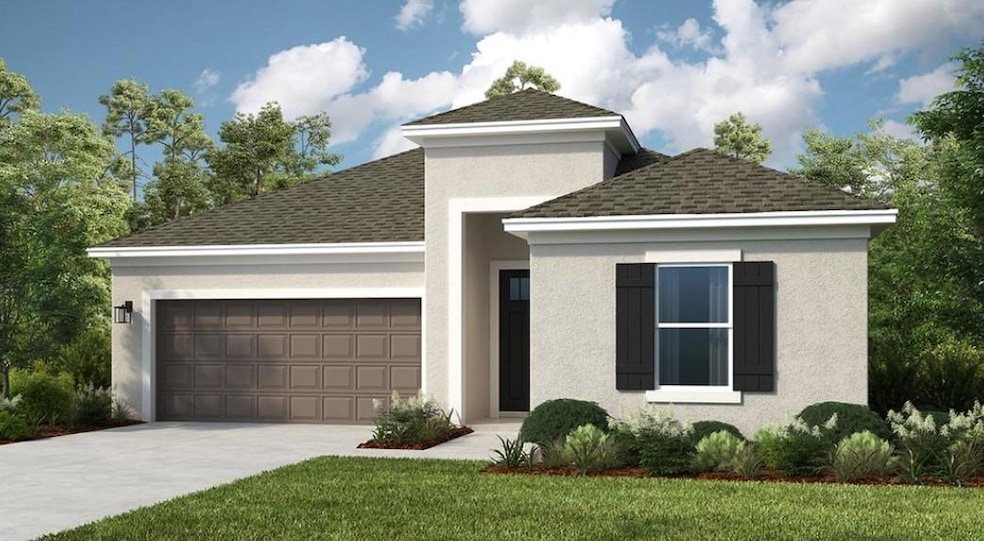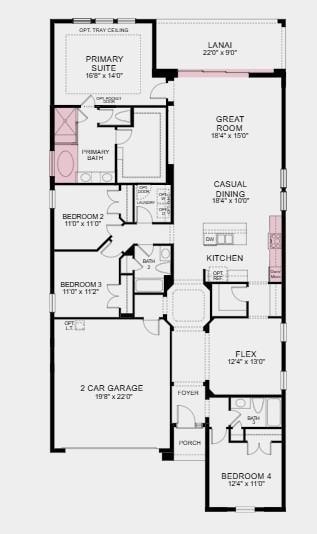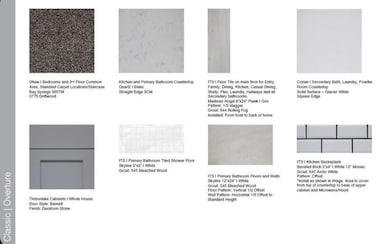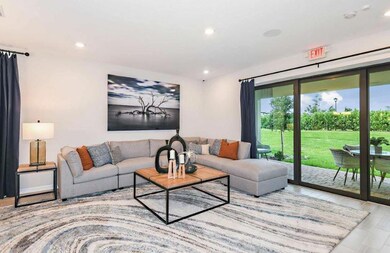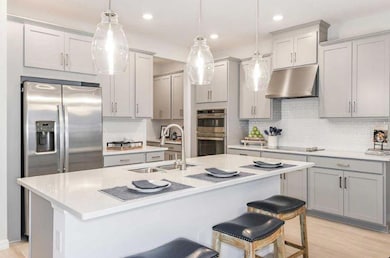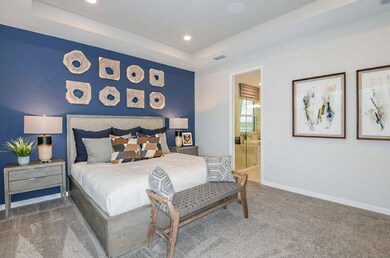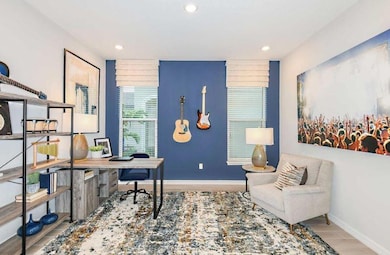11803 SW MacElli Way Port St. Lucie, FL 34987
Estimated payment $3,437/month
Highlights
- Clubhouse
- Community Pool
- Den
- Great Room
- Tennis Courts
- Breakfast Area or Nook
About This Home
Welcome to the Antigua at 11803 SW Macelli Way in Central Park. The kitchen, dining area, and great room are filled with natural light from the back lanai, creating a welcoming atmosphere. A flex room sits just off the kitchen, while the walk-in pantry and working island add everyday convenience. The primary suite is tucked away for privacy and features a walk-in closet and a bath with dual sinks, a large shower, and a garden tub. 3 additional bedrooms are thoughtfully placed, two sharing a full bath and one near another full bath at the front of the home. Additional highlights include: gourmet kitchen pocket sliding glass door to lanai, 8' interior doors, shower and garden tub at primary bath, impact windows at whole house. Photos are for representative purposes only. MLS#F10536348
Listing Agent
Taylor Morrison Realty of Florida License #3601813 Listed on: 11/11/2025
Home Details
Home Type
- Single Family
Year Built
- Built in 2025 | Under Construction
Lot Details
- 6,000 Sq Ft Lot
- Lot Dimensions are 50'x120'
- North Facing Home
- Interior Lot
- Sprinkler System
HOA Fees
- $225 Monthly HOA Fees
Parking
- 2 Car Attached Garage
- Driveway
Home Design
- Spanish Tile Roof
Interior Spaces
- 2,399 Sq Ft Home
- 1-Story Property
- Great Room
- Combination Kitchen and Dining Room
- Den
- Impact Glass
Kitchen
- Breakfast Area or Nook
- Walk-In Pantry
- Dishwasher
- Kitchen Island
- Disposal
Flooring
- Carpet
- Tile
Bedrooms and Bathrooms
- 4 Main Level Bedrooms
- Walk-In Closet
- 3 Full Bathrooms
- Dual Sinks
- Separate Shower in Primary Bathroom
- Soaking Tub
Outdoor Features
- Patio
Schools
- Bayshore Elementary School
- St. Lucie West K-8 Middle School
Utilities
- Central Air
- Heating Available
Listing and Financial Details
- Assessor Parcel Number NALOT#118
Community Details
Overview
- Association fees include common area maintenance, ground maintenance
- Central Park Subdivision, Antigua Floorplan
Amenities
- Clubhouse
- Game Room
Recreation
- Tennis Courts
- Pickleball Courts
- Community Playground
- Community Pool
- Park
- Dog Park
Map
Home Values in the Area
Average Home Value in this Area
Property History
| Date | Event | Price | List to Sale | Price per Sq Ft |
|---|---|---|---|---|
| 11/11/2025 11/11/25 | For Sale | $512,285 | -- | $214 / Sq Ft |
Source: BeachesMLS (Greater Fort Lauderdale)
MLS Number: F10536348
- 7609 NW Archerfield Dr
- 12051 SW Toulon St
- 9833 SW Isabelline Dr
- 9961 SW Isabelline Dr Unit 9961
- 14093 SW Enzi Way
- 14171 SW Thorens Dr
- 8405 NW Greenbank Cir
- 12686 NW Copper Creek Dr
- 8148 NW Greenbank Cir
- 8410 NW Greenbank Cir
- 12623 NW Copper Creek Dr
- 12676 NW Milestone
- 12516 NW Toblin Ln
- 7222 NW Farnsworth Cir
- 7384 NW Greenspring St
- 7408 NW Greenspring St
- 7352 NW Greenspring St
- 27064 SW Viterbo Way
- 26017 SW Viterbo Way
- Julia Plan at PGA Village Verano - Carson Collection
- 6544 NW Cloverdale Ave
- 12623 NW Copper Creek Dr
- 8148 NW Greenbank Cir
- 12460 NW Mcgregor Ln
- 12516 NW Toblin Ln
- 7879 NW Greenbank Cir
- 26017 SW Viterbo Way
- 24060 SW Firenze Way
- 24059 SW Firenze Way
- 8060 Kiawah Trace
- 8309 Belfry Place
- 7625 Winged Foot Ct
- 8898 SW Breve Way
- 7033 Willow Pine Way
- 7668 Greenbrier Cir
- 7032 Willow Pine Way
- 6576 NW Cloverdale Ave
- 6712 NW Cloverdale Ave Unit 6712
- 11460 SW Pietra Way Unit 11460
- 9084 SW Arco Way
