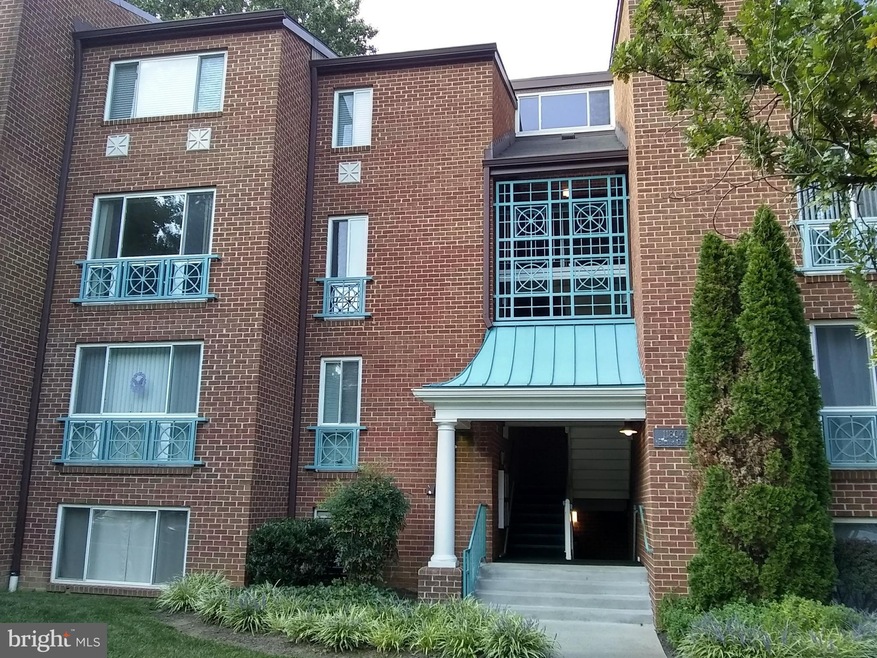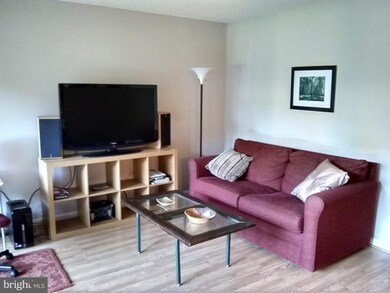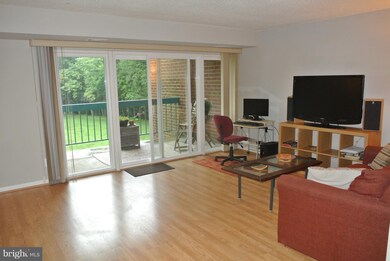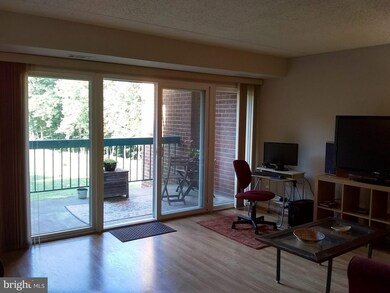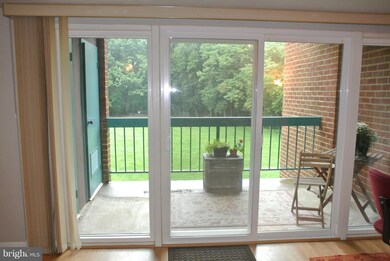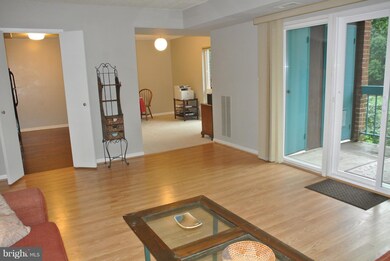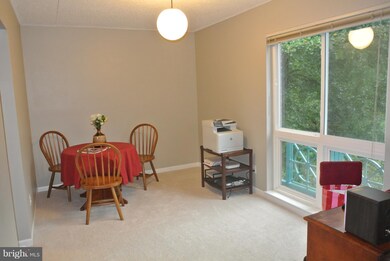
11804 Breton Ct Unit 21B Reston, VA 20191
Highlights
- Colonial Architecture
- Traditional Floor Plan
- Upgraded Countertops
- Hunters Woods Elementary Rated A
- Community Indoor Pool
- Tennis Courts
About This Home
As of October 2018Lg windows bring beautiful natural light into home. Walk-in closet in master BR. Kitchen w/Granite counters. Freshly painted. New HVAC. Balcony gets lots of light, great for plants. Quiet building close to bike/walking paths, nature center. Walk to ball field, shopping, restaurants, & community center with in door pool, theater, and concerts. Short distance to Reston Town Center & commuter routes
Last Agent to Sell the Property
Long & Foster Real Estate, Inc. License #0225095917 Listed on: 08/30/2018

Property Details
Home Type
- Condominium
Est. Annual Taxes
- $2,526
Year Built
- Built in 1972
Lot Details
- Property is in very good condition
HOA Fees
Parking
- Off-Street Parking
Home Design
- Colonial Architecture
- Brick Front
Interior Spaces
- 1,073 Sq Ft Home
- Property has 1 Level
- Traditional Floor Plan
- Window Treatments
- Living Room
- Dining Room
- Stacked Washer and Dryer
Kitchen
- Eat-In Kitchen
- Gas Oven or Range
- Range Hood
- Dishwasher
- Upgraded Countertops
- Disposal
Bedrooms and Bathrooms
- 2 Main Level Bedrooms
- En-Suite Primary Bedroom
- 1 Full Bathroom
Schools
- South Lakes High School
Utilities
- Forced Air Heating and Cooling System
- Vented Exhaust Fan
- Natural Gas Water Heater
Listing and Financial Details
- Assessor Parcel Number 26-1-19-4-21B
Community Details
Overview
- Association fees include gas, lawn maintenance, pool(s), sewer, snow removal, trash, water
- Low-Rise Condominium
- Hunters Woods Vi Community
- Hunters Woods Village Subdivision
- The community has rules related to alterations or architectural changes, covenants
Amenities
- Common Area
Recreation
- Tennis Courts
- Baseball Field
- Soccer Field
- Community Playground
- Community Indoor Pool
Pet Policy
- Pets Allowed
- Pet Restriction
Ownership History
Purchase Details
Home Financials for this Owner
Home Financials are based on the most recent Mortgage that was taken out on this home.Purchase Details
Home Financials for this Owner
Home Financials are based on the most recent Mortgage that was taken out on this home.Purchase Details
Home Financials for this Owner
Home Financials are based on the most recent Mortgage that was taken out on this home.Similar Homes in Reston, VA
Home Values in the Area
Average Home Value in this Area
Purchase History
| Date | Type | Sale Price | Title Company |
|---|---|---|---|
| Deed | $233,000 | First American Title | |
| Warranty Deed | $220,000 | None Available | |
| Warranty Deed | $235,000 | -- |
Mortgage History
| Date | Status | Loan Amount | Loan Type |
|---|---|---|---|
| Previous Owner | $209,000 | New Conventional | |
| Previous Owner | $164,391 | Stand Alone Refi Refinance Of Original Loan | |
| Previous Owner | $188,000 | New Conventional |
Property History
| Date | Event | Price | Change | Sq Ft Price |
|---|---|---|---|---|
| 04/17/2024 04/17/24 | Rented | $2,000 | 0.0% | -- |
| 04/14/2024 04/14/24 | Under Contract | -- | -- | -- |
| 04/11/2024 04/11/24 | For Rent | $2,000 | 0.0% | -- |
| 10/07/2018 10/07/18 | Sold | $233,000 | -2.5% | $217 / Sq Ft |
| 09/11/2018 09/11/18 | Pending | -- | -- | -- |
| 08/30/2018 08/30/18 | For Sale | $239,000 | +8.6% | $223 / Sq Ft |
| 01/28/2016 01/28/16 | Sold | $220,000 | 0.0% | $205 / Sq Ft |
| 12/08/2015 12/08/15 | Pending | -- | -- | -- |
| 11/03/2015 11/03/15 | For Sale | $219,999 | -- | $205 / Sq Ft |
Tax History Compared to Growth
Tax History
| Year | Tax Paid | Tax Assessment Tax Assessment Total Assessment is a certain percentage of the fair market value that is determined by local assessors to be the total taxable value of land and additions on the property. | Land | Improvement |
|---|---|---|---|---|
| 2024 | $3,232 | $268,090 | $54,000 | $214,090 |
| 2023 | $2,945 | $250,550 | $50,000 | $200,550 |
| 2022 | $2,788 | $234,160 | $47,000 | $187,160 |
| 2021 | $2,722 | $223,010 | $45,000 | $178,010 |
| 2020 | $2,639 | $214,430 | $43,000 | $171,430 |
| 2019 | $2,639 | $214,430 | $43,000 | $171,430 |
| 2018 | $2,285 | $198,730 | $40,000 | $158,730 |
| 2017 | $2,526 | $209,080 | $42,000 | $167,080 |
| 2016 | $2,520 | $209,080 | $42,000 | $167,080 |
| 2015 | $2,481 | $213,350 | $43,000 | $170,350 |
| 2014 | $2,377 | $204,800 | $41,000 | $163,800 |
Agents Affiliated with this Home
-
William Zhang

Seller's Agent in 2024
William Zhang
Samson Properties
(571) 572-9668
2 Total Sales
-
Bri Morgan

Buyer's Agent in 2024
Bri Morgan
Long & Foster
(703) 855-8525
1 in this area
5 Total Sales
-
Cynthia Foss

Seller's Agent in 2018
Cynthia Foss
Long & Foster
(703) 606-9833
1 in this area
71 Total Sales
-
Mike Briggs

Buyer's Agent in 2018
Mike Briggs
Samson Properties
(703) 378-8810
3 Total Sales
-
Mary Ellen Rubenstein

Seller's Agent in 2016
Mary Ellen Rubenstein
Century 21 Redwood Realty
(703) 402-7276
12 in this area
43 Total Sales
-
K
Buyer's Agent in 2016
Karen Swanson
Long & Foster
Map
Source: Bright MLS
MLS Number: 1002339374
APN: 0261-19040021B
- 11804 Breton Ct Unit 22C
- 11800 Breton Ct Unit 32C
- 11 841 Shire Ct Unit 31D
- 11833 Shire Ct Unit 12C
- 11824 Breton Ct Unit 24A
- 11846 Breton Ct Unit 19B
- 11841 Shire Ct Unit 2C
- 11841 Shire Ct Unit 31D
- 11959 Barrel Cooper Ct
- 2349 Horseferry Ct
- 2273 Hunters Run Dr
- 2323 Middle Creek Ln
- 2256 Wheelwright Ct
- 2419 Ansdel Ct
- 11713 Karbon Hill Ct Unit 710A
- 11709H Karbon Hill Ct Unit 609A
- 11709 Karbon Hill Ct Unit 606A
- 2343 Glade Bank Way
- 2347 Glade Bank Way
- 2429 Alsop Ct
