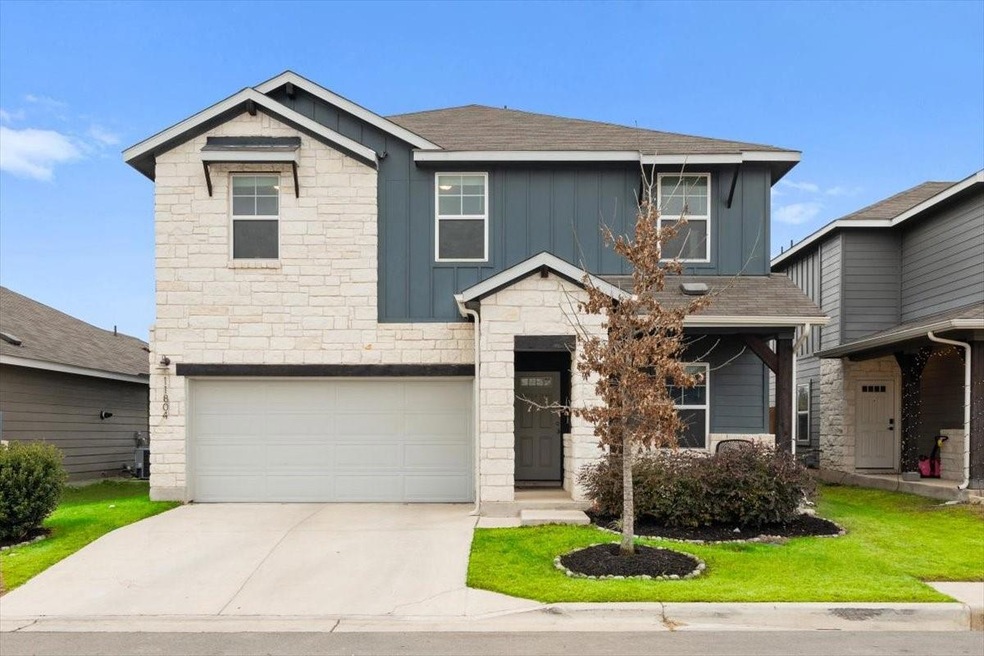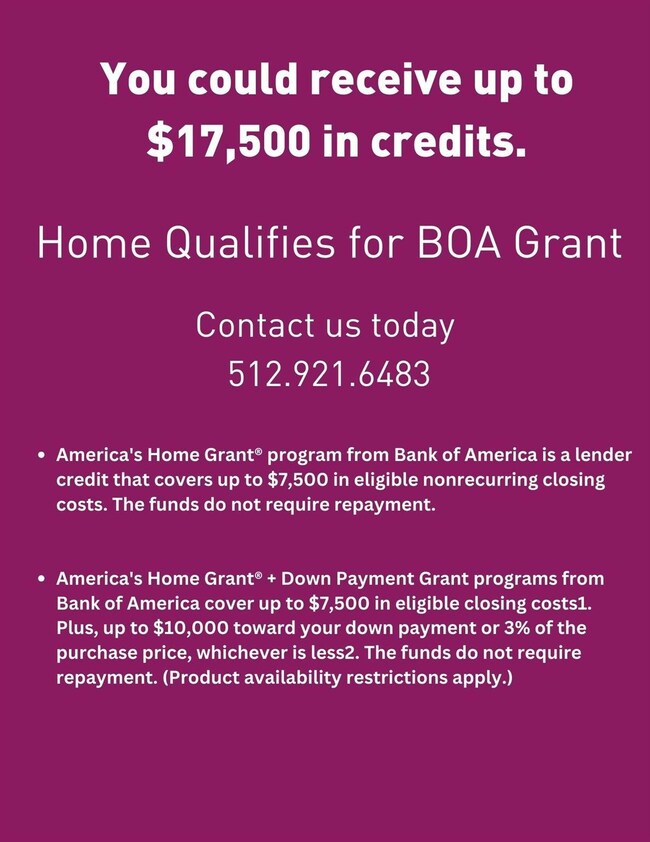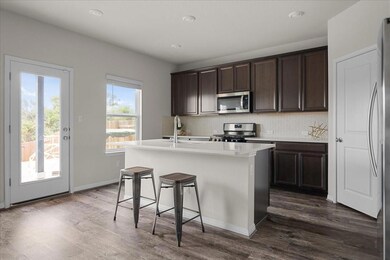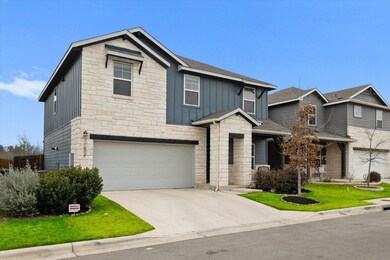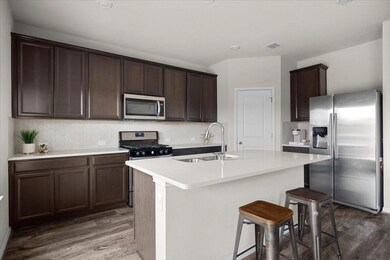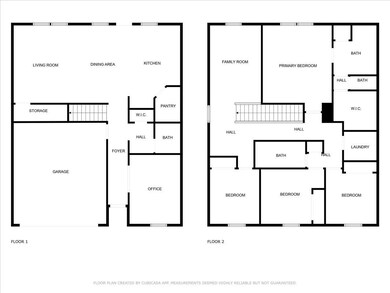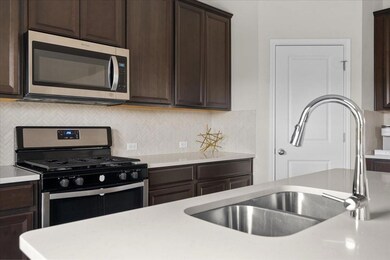
11804 Lily Branch Ln Unit 13 Austin, TX 78748
Estimated payment $2,909/month
Highlights
- Open Floorplan
- Multiple Living Areas
- Covered patio or porch
- Quartz Countertops
- Neighborhood Views
- Stainless Steel Appliances
About This Home
Welcome to your dream home in the highly sought-after Copperstone Community in South Austin! This well-maintained home offers a rare 1.6% tax rate and access to top-rated schools, making it the perfect place to call home.The open floor plan is designed with functionality in mind. The first floor features a spacious home office, a formal dining room, a cozy living area, and a convenient half bath. The kitchen is a chef’s delight, boasting a large breakfast island, stainless steel appliances, an oversized pantry, a dedicated coffee station, and abundant storage.Upstairs, you’ll find four oversized bedrooms, a second living area, and two full bathrooms. The primary retreat overlooks serene greenspace and includes a luxurious en-suite bathroom with a huge walk-in closet, double vanity with quartz countertops, and a walk-in shower.Situated on an oversized lot, this home offers plenty of space to relax and entertain. Plus, you’ll be just minutes from South Austin’s newest entertainment venues, trendy bars, popular restaurants, and fantastic shopping.Don’t miss this incredible opportunity—schedule your private tour today!
Listing Agent
eXp Realty, LLC Brokerage Phone: (512) 921-6483 License #0644948 Listed on: 01/23/2025

Home Details
Home Type
- Single Family
Est. Annual Taxes
- $4,344
Year Built
- Built in 2021
Lot Details
- 9,087 Sq Ft Lot
- East Facing Home
- Wood Fence
- Back Yard Fenced
- Interior Lot
- Dense Growth Of Small Trees
HOA Fees
- $63 Monthly HOA Fees
Parking
- 2 Car Attached Garage
- Front Facing Garage
- Driveway
Home Design
- Slab Foundation
- Shingle Roof
- Masonry Siding
- HardiePlank Type
Interior Spaces
- 2,181 Sq Ft Home
- 2-Story Property
- Open Floorplan
- Ceiling Fan
- Recessed Lighting
- Blinds
- Multiple Living Areas
- Dining Area
- Neighborhood Views
Kitchen
- Open to Family Room
- Breakfast Bar
- Gas Range
- Microwave
- Dishwasher
- Stainless Steel Appliances
- Kitchen Island
- Quartz Countertops
- Disposal
Flooring
- Carpet
- Tile
- Vinyl
Bedrooms and Bathrooms
- 4 Bedrooms
- Walk-In Closet
- Double Vanity
- Walk-in Shower
Laundry
- Dryer
- Washer
Home Security
- Security Lights
- Smart Thermostat
- Fire and Smoke Detector
Eco-Friendly Details
- Energy-Efficient HVAC
- Energy-Efficient Thermostat
Outdoor Features
- Covered patio or porch
Schools
- Menchaca Elementary School
- Paredes Middle School
- Akins High School
Utilities
- Central Heating and Cooling System
- Underground Utilities
Listing and Financial Details
- Assessor Parcel Number 04402107140000
Community Details
Overview
- Association fees include common area maintenance
- Copperstone HOA
- Built by Meritage
- Copperstone Subdivision
Amenities
- Common Area
- Community Mailbox
Recreation
- Community Playground
- Park
Map
Home Values in the Area
Average Home Value in this Area
Tax History
| Year | Tax Paid | Tax Assessment Tax Assessment Total Assessment is a certain percentage of the fair market value that is determined by local assessors to be the total taxable value of land and additions on the property. | Land | Improvement |
|---|---|---|---|---|
| 2023 | $4,344 | $318,277 | $0 | $0 |
| 2022 | $4,665 | $289,343 | $22,714 | $266,629 |
| 2021 | $315 | $18,171 | $18,171 | $0 |
Property History
| Date | Event | Price | Change | Sq Ft Price |
|---|---|---|---|---|
| 05/22/2025 05/22/25 | Price Changed | $468,000 | -0.1% | $215 / Sq Ft |
| 03/30/2025 03/30/25 | For Sale | $468,500 | 0.0% | $215 / Sq Ft |
| 03/15/2025 03/15/25 | Off Market | -- | -- | -- |
| 02/21/2025 02/21/25 | Price Changed | $468,500 | -0.7% | $215 / Sq Ft |
| 01/23/2025 01/23/25 | For Sale | $472,000 | -- | $216 / Sq Ft |
Purchase History
| Date | Type | Sale Price | Title Company |
|---|---|---|---|
| Special Warranty Deed | -- | None Listed On Document |
Similar Homes in the area
Source: Unlock MLS (Austin Board of REALTORS®)
MLS Number: 6939118
APN: 946448
- 11808 Copperstone Ave Unit 139
- 801 Russet Rock Dr Unit 6
- 806 Vineyard Falls Rd
- 909 Bright Gemstone Way
- 11303 Copper Spring Dr Unit 87
- 12207 Twin Creek Rd Unit D
- 11201 Soules Ln Unit 148
- 1121 Zacharys Way
- 1205 Falconer Way
- 11607 Robert Wooding Dr
- 11500 Ridge Dr
- 12406 Wirth Dr
- 1404 Jenkins Bend Unit 11
- 1507 Falconer Way Unit 68
- 11900 Tunnel Trail
- 1401 Mooreland Dr
- 11808 Malamute Rd Unit 2102
- 11904 Dispatch Way Unit 62
- 11805 Bracco Dr
- 12410 Twin Creek Rd
