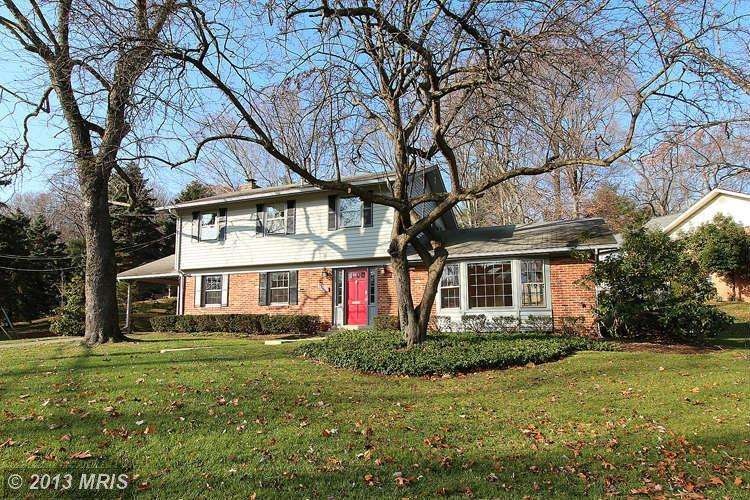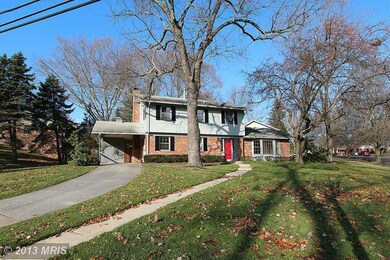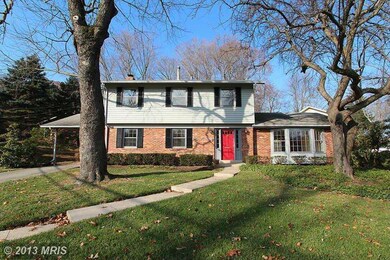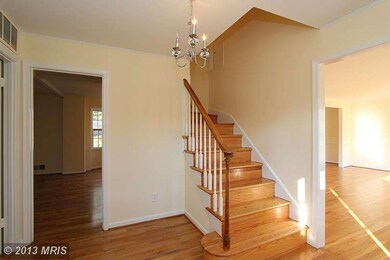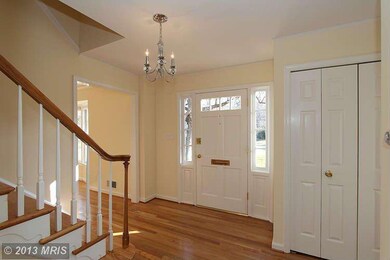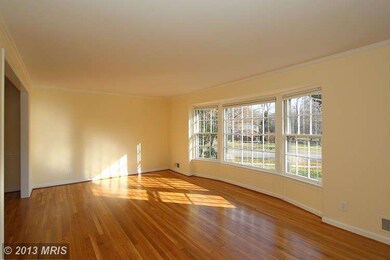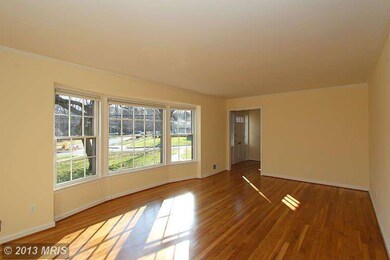
11804 Stonewood Ln Rockville, MD 20852
Highlights
- Eat-In Gourmet Kitchen
- Open Floorplan
- Deck
- Farmland Elementary School Rated A
- Colonial Architecture
- Wood Flooring
About This Home
As of April 2013Beautiful, light-filled col w/4 BR*2.5 BA*Move-in condition*interior freshly painted*gorgeous refinished hardwood floors*new kitchen w/granite*family room w/fireplace*den* Formal living & dining rooms, fenced yard*great location*award winning Farmland Elementary*WJ High*off market during holidays!
Last Agent to Sell the Property
Coldwell Banker Realty License #102239 Listed on: 11/29/2012

Home Details
Home Type
- Single Family
Est. Annual Taxes
- $7,246
Year Built
- Built in 1962
Lot Details
- 0.29 Acre Lot
- Property is Fully Fenced
- Property is in very good condition
- Property is zoned R90
Home Design
- Colonial Architecture
- Brick Exterior Construction
Interior Spaces
- Property has 3 Levels
- Open Floorplan
- Built-In Features
- Chair Railings
- Crown Molding
- Ceiling Fan
- Fireplace With Glass Doors
- Fireplace Mantel
- Window Treatments
- Bay Window
- Wood Frame Window
- Window Screens
- French Doors
- Six Panel Doors
- Entrance Foyer
- Family Room Off Kitchen
- Living Room
- Dining Room
- Den
- Wood Flooring
- Natural lighting in basement
Kitchen
- Eat-In Gourmet Kitchen
- Electric Oven or Range
- Dishwasher
- Upgraded Countertops
- Disposal
Bedrooms and Bathrooms
- 4 Bedrooms
- En-Suite Primary Bedroom
- En-Suite Bathroom
- 2.5 Bathrooms
Laundry
- Dryer
- Washer
Home Security
- Storm Windows
- Storm Doors
Parking
- 1 Open Parking Space
- 1 Parking Space
- 1 Attached Carport Space
- Off-Street Parking
Outdoor Features
- Deck
- Shed
Utilities
- Forced Air Heating and Cooling System
- Electric Water Heater
Community Details
- No Home Owners Association
- Tilden Woods Subdivision
Listing and Financial Details
- Tax Lot 9
- Assessor Parcel Number 160400110564
Ownership History
Purchase Details
Home Financials for this Owner
Home Financials are based on the most recent Mortgage that was taken out on this home.Purchase Details
Similar Homes in Rockville, MD
Home Values in the Area
Average Home Value in this Area
Purchase History
| Date | Type | Sale Price | Title Company |
|---|---|---|---|
| Deed | $660,000 | Fidelity Natl Title Ins Co | |
| Deed | -- | -- |
Mortgage History
| Date | Status | Loan Amount | Loan Type |
|---|---|---|---|
| Open | $250,000 | Credit Line Revolving | |
| Closed | $128,824 | Credit Line Revolving | |
| Open | $648,045 | FHA |
Property History
| Date | Event | Price | Change | Sq Ft Price |
|---|---|---|---|---|
| 06/06/2025 06/06/25 | For Sale | $1,200,000 | +81.8% | $436 / Sq Ft |
| 04/03/2013 04/03/13 | Sold | $660,000 | 0.0% | $304 / Sq Ft |
| 01/11/2013 01/11/13 | Pending | -- | -- | -- |
| 12/19/2012 12/19/12 | Off Market | $660,000 | -- | -- |
| 11/29/2012 11/29/12 | For Sale | $699,000 | -- | $322 / Sq Ft |
Tax History Compared to Growth
Tax History
| Year | Tax Paid | Tax Assessment Tax Assessment Total Assessment is a certain percentage of the fair market value that is determined by local assessors to be the total taxable value of land and additions on the property. | Land | Improvement |
|---|---|---|---|---|
| 2024 | $9,522 | $763,600 | $443,100 | $320,500 |
| 2023 | $8,520 | $738,467 | $0 | $0 |
| 2022 | $7,833 | $713,333 | $0 | $0 |
| 2021 | $7,345 | $688,200 | $422,000 | $266,200 |
| 2020 | $7,345 | $678,300 | $0 | $0 |
| 2019 | $7,199 | $668,400 | $0 | $0 |
| 2018 | $7,072 | $658,500 | $422,000 | $236,500 |
| 2017 | $7,006 | $641,900 | $0 | $0 |
| 2016 | -- | $625,300 | $0 | $0 |
| 2015 | $6,268 | $608,700 | $0 | $0 |
| 2014 | $6,268 | $608,633 | $0 | $0 |
Agents Affiliated with this Home
-
J
Seller's Agent in 2025
Janice Pouch
Compass
-
B
Seller's Agent in 2013
Beverly Piccone
Coldwell Banker (NRT-Southeast-MidAtlantic)
-
T
Buyer's Agent in 2013
Trudy Glassman
Long & Foster
Map
Source: Bright MLS
MLS Number: 1004229882
APN: 04-00110564
- 11715 Magruder Ln
- 6804 Sulky Ln
- 11710 Magruder Ln
- 11564 W Hill Dr
- 6508 Tall Tree Terrace
- 6940 Race Horse Ln
- 11624 Danville Dr
- 7071 Wolftree Ln
- 11942 Bargate Ct
- 11604 Danville Dr
- 19 Shagbark Ct
- 11 Shagbark Ct
- 11318 Cushman Rd
- 12013 Montrose Park Place
- 11201 Farmland Dr
- 2521 Farmstead Dr Unit HOMESITE 606 LILLIAN
- 2521 Farmstead Dr Unit HOMESITE 316 CLARKE
- 2521 Farmstead Dr Unit HOMESITE 120 LILLIAN
- 2521 Farmstead Dr Unit HOMESITE 213 CLARKE
- 22 Hollyberry Ct
