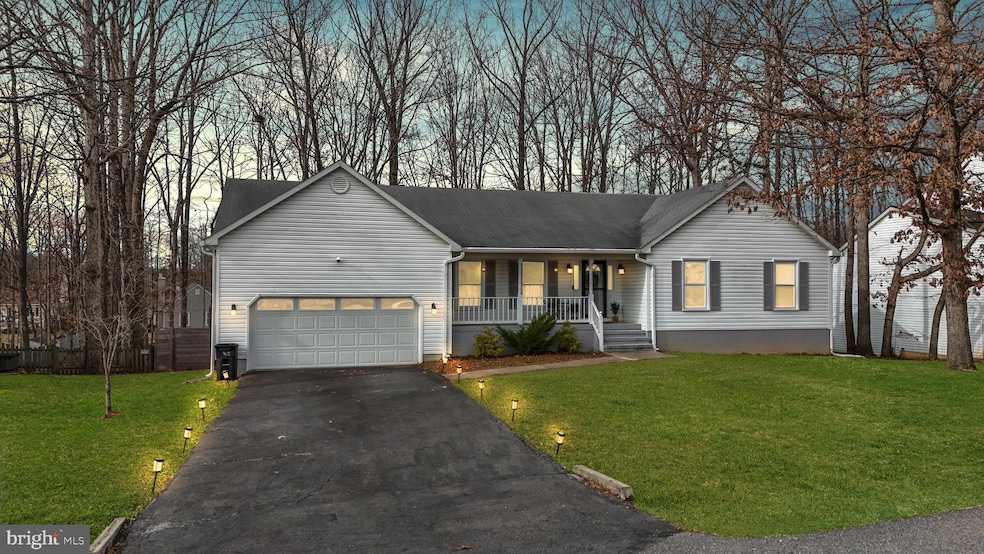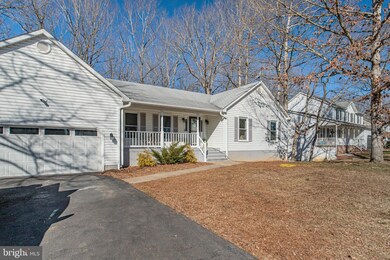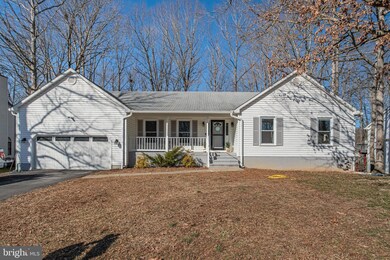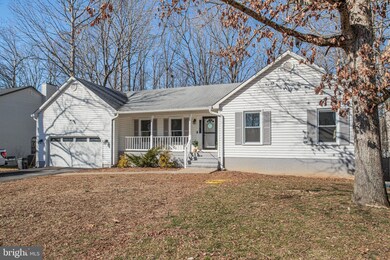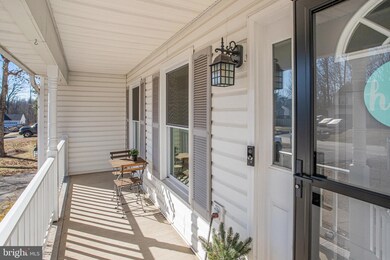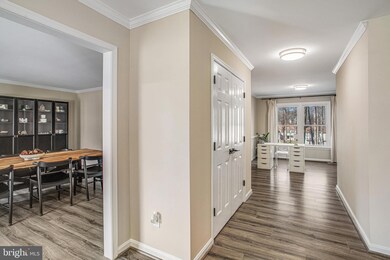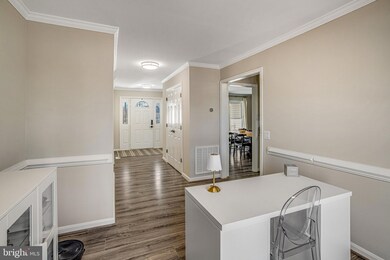
11804 Timbermill Ln Fredericksburg, VA 22407
Highlights
- View of Trees or Woods
- Open Floorplan
- Recreation Room
- Riverbend High School Rated A-
- Deck
- Rambler Architecture
About This Home
As of April 2025Welcome to this beautifully upgraded 4-bedroom, 3-bathroom rambler in the sought-after Smoketree community of Spotsylvania! With over 3,500 square feet of thoughtfully designed space, this home is all about comfort, convenience, and a lifestyle that embraces both relaxation and entertainment. From the welcoming front porch to the oversized rear deck, every corner of this home invites you to slow down and enjoy life.
Step through the front door, and you’re immediately greeted by a bright and airy living room just off the foyer—a perfect spot for welcoming guests or enjoying a quiet morning with a cup of coffee. The heart of the home is the spacious kitchen, where stainless steel appliances, abundant cabinet space, and a cozy breakfast nook create an ideal space for everything from casual meals to meal-prep marathons. The kitchen flows effortlessly into the dining room and family room, creating an open yet distinct layout that makes hosting a breeze. Large windows and glass sliding doors let in an abundance of natural light and lead straight to the expansive deck—perfect for outdoor gatherings or just soaking up a little fresh air at the end of the day.
The main level is designed for ease and comfort. The generous primary suite features an ensuite bath and ample closet space, providing a peaceful retreat at the end of the day. Two additional bedrooms and a full hall bath offer plenty of room for whatever you need—guest space, a home office, or simply extra room to spread out.
But the perks don’t stop there. The finished walkout basement is a showstopper. With a huge recreation room, you have endless possibilities—set up a game room, a home theater, or a personal fitness studio. A private fourth bedroom and full bath make the lower level a fantastic option for guests, in-laws, or an additional suite for privacy and convenience. And let’s not forget the dedicated storage room—because you can never have too much space for holiday decor, seasonal gear, and all those extras you want tucked away but easily accessible.
Step outside, and you’ll find even more reasons to love this home. The fully fenced backyard offers privacy and security, whether you’re entertaining friends, gardening, or simply unwinding in your own outdoor oasis. The oversized deck is the perfect spot for summer barbecues, stargazing nights, or crisp autumn mornings with a warm drink in hand.
And let’s talk about location—because this home delivers on that too. You’re just five minutes from Harrison Crossing and Central Park, putting shopping, dining, and entertainment right at your fingertips. Need to get somewhere fast? Quick access to I-95 makes commuting or weekend getaways a breeze.
This home is more than just a place to live—it’s a place to thrive. With thoughtful upgrades, ample space, and a layout that balances function with style, this Smoketree rambler is ready to welcome its next owner. Schedule your private tour today and see why this home is everything you’ve been waiting for!
Last Agent to Sell the Property
Samson Properties License #SP40001106 Listed on: 03/14/2025

Home Details
Home Type
- Single Family
Est. Annual Taxes
- $3,240
Year Built
- Built in 1993
Lot Details
- 0.31 Acre Lot
- Property is zoned R1
HOA Fees
- $13 Monthly HOA Fees
Parking
- 2 Car Attached Garage
- Front Facing Garage
- Garage Door Opener
Home Design
- Rambler Architecture
- Permanent Foundation
Interior Spaces
- Property has 2 Levels
- Open Floorplan
- Chair Railings
- Crown Molding
- Ceiling Fan
- Recessed Lighting
- Family Room Off Kitchen
- Living Room
- Formal Dining Room
- Recreation Room
- Storage Room
- Carpet
- Views of Woods
Kitchen
- Breakfast Room
- Eat-In Kitchen
- Electric Oven or Range
- Built-In Microwave
- Ice Maker
- Dishwasher
- Disposal
Bedrooms and Bathrooms
- Walk-In Closet
Laundry
- Laundry on main level
- Dryer
- Washer
Finished Basement
- Walk-Out Basement
- Basement Fills Entire Space Under The House
- Rear Basement Entry
Outdoor Features
- Deck
- Exterior Lighting
- Porch
Schools
- Harrison Road Elementary School
- Freedom Middle School
- Riverbend High School
Utilities
- Forced Air Heating and Cooling System
- Vented Exhaust Fan
- Electric Water Heater
Listing and Financial Details
- Tax Lot 182
- Assessor Parcel Number 22S2-182-
Community Details
Overview
- Association fees include common area maintenance, road maintenance, snow removal
- Smoketree Homeowners Association
- Smoketree Subdivision
Amenities
- Common Area
Ownership History
Purchase Details
Home Financials for this Owner
Home Financials are based on the most recent Mortgage that was taken out on this home.Purchase Details
Home Financials for this Owner
Home Financials are based on the most recent Mortgage that was taken out on this home.Purchase Details
Similar Homes in Fredericksburg, VA
Home Values in the Area
Average Home Value in this Area
Purchase History
| Date | Type | Sale Price | Title Company |
|---|---|---|---|
| Warranty Deed | $510,000 | First American Title | |
| Deed | $420,000 | Stewart Title | |
| Trustee Deed | $293,000 | None Available |
Mortgage History
| Date | Status | Loan Amount | Loan Type |
|---|---|---|---|
| Open | $494,700 | New Conventional | |
| Previous Owner | $424,242 | New Conventional |
Property History
| Date | Event | Price | Change | Sq Ft Price |
|---|---|---|---|---|
| 04/04/2025 04/04/25 | Sold | $510,000 | +7.4% | $143 / Sq Ft |
| 03/17/2025 03/17/25 | Pending | -- | -- | -- |
| 03/14/2025 03/14/25 | For Sale | $475,000 | -- | $134 / Sq Ft |
Tax History Compared to Growth
Tax History
| Year | Tax Paid | Tax Assessment Tax Assessment Total Assessment is a certain percentage of the fair market value that is determined by local assessors to be the total taxable value of land and additions on the property. | Land | Improvement |
|---|---|---|---|---|
| 2025 | $3,240 | $441,200 | $135,000 | $306,200 |
| 2024 | $3,240 | $441,200 | $135,000 | $306,200 |
| 2023 | $2,819 | $365,300 | $110,000 | $255,300 |
| 2022 | $2,695 | $365,300 | $110,000 | $255,300 |
| 2021 | $2,233 | $275,900 | $95,000 | $180,900 |
| 2020 | $2,233 | $275,900 | $95,000 | $180,900 |
| 2019 | $2,099 | $247,700 | $85,000 | $162,700 |
| 2018 | $2,063 | $247,700 | $85,000 | $162,700 |
| 2017 | $2,678 | $233,600 | $75,000 | $158,600 |
| 2016 | $786 | $233,600 | $75,000 | $158,600 |
| 2015 | -- | $220,500 | $70,000 | $150,500 |
| 2014 | -- | $220,500 | $70,000 | $150,500 |
Agents Affiliated with this Home
-

Seller's Agent in 2025
Leah Molina
Samson Properties
(202) 445-3585
74 Total Sales
-

Buyer's Agent in 2025
Ali Nawaz
Century 21 New Millennium
(540) 538-3969
105 Total Sales
Map
Source: Bright MLS
MLS Number: VASP2030632
APN: 22S-2-182
- 11709 Woodland View Dr
- 11714 Falcon Ridge Dr
- 11814 Arbor Glen Dr
- 6819 Violet Dr
- 12004 Falcon Ridge Dr
- 12006 Falcon Ridge Dr
- 11916 Big Ben Blvd
- 11923 Gardenia Dr
- 12003 Big Ben Blvd
- 11414 Warner Dr
- 11719 Gordon Rd
- 12015 Big Ben Blvd
- 7117 Pullen Dr
- 12103 Andora Dr
- 12105 Andora Dr
- 12107 Knight Ct
- 11922 Stonehenge Dr
- 6603 Farmstead Ln
- 12507 Andora Dr
- 6804 Lakeridge Dr
