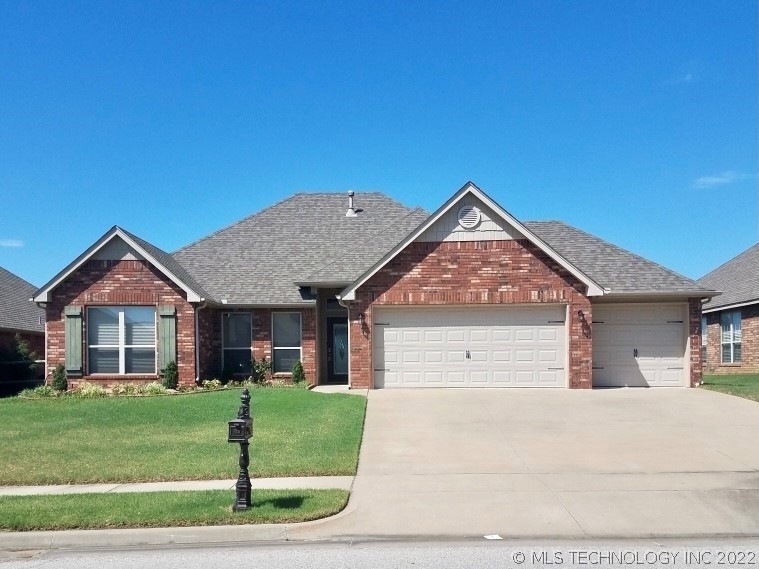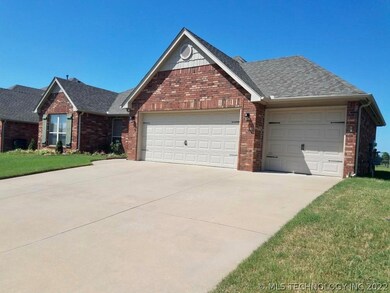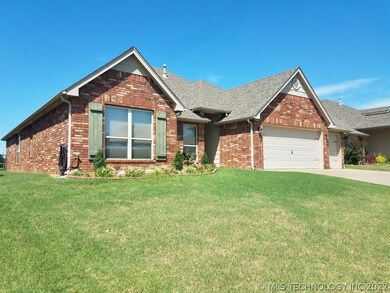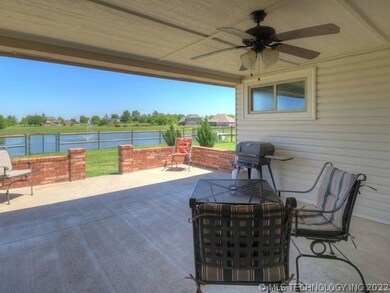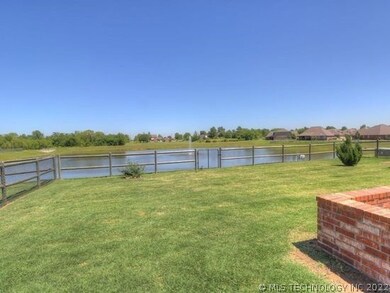
11805 E 105th St N Owasso, OK 74055
Highlights
- Mature Trees
- Wood Flooring
- Community Pool
- Larkin Bailey Elementary School Rated A-
- High Ceiling
- Covered Patio or Porch
About This Home
As of September 2021Fall in love with this BEAUTIFUL 4/2/3 Home. Enjoy the split floorplan, neutral paint colors, tall ceilings, formal dining, dual vanity primary bathroom with whirlpool tub and separate shower, bay window in living rm, roll-out window over kitchen sink, leaded glass front & back doors, floored attic, beautiful pond views while sitting on the extended patio with brick wall, fully fenced. Neighborhood pool & Easy access to dining, shopping and HWYS.
Last Agent to Sell the Property
Chinowth & Cohen License #158232 Listed on: 08/24/2021

Home Details
Home Type
- Single Family
Est. Annual Taxes
- $2,461
Year Built
- Built in 2010
Lot Details
- 8,512 Sq Ft Lot
- South Facing Home
- Split Rail Fence
- Property is Fully Fenced
- Sprinkler System
- Mature Trees
HOA Fees
- $40 Monthly HOA Fees
Parking
- 3 Car Attached Garage
Home Design
- Brick Exterior Construction
- Slab Foundation
- Wood Frame Construction
- Fiberglass Roof
- Asphalt
Interior Spaces
- 1,981 Sq Ft Home
- 1-Story Property
- High Ceiling
- Gas Log Fireplace
- Vinyl Clad Windows
- Fire and Smoke Detector
- Washer and Gas Dryer Hookup
Kitchen
- Gas Oven
- Gas Range
- Microwave
- Plumbed For Ice Maker
- Dishwasher
- Laminate Countertops
- Disposal
Flooring
- Wood
- Carpet
- Tile
Bedrooms and Bathrooms
- 4 Bedrooms
- 2 Full Bathrooms
Outdoor Features
- Covered Patio or Porch
- Exterior Lighting
- Rain Gutters
Schools
- Bailey Elementary School
- Owasso High School
Utilities
- Zoned Heating and Cooling
- Heating System Uses Gas
- Gas Water Heater
- Phone Available
Community Details
Overview
- Burberry Place Subdivision
Recreation
- Community Pool
- Park
Ownership History
Purchase Details
Purchase Details
Home Financials for this Owner
Home Financials are based on the most recent Mortgage that was taken out on this home.Purchase Details
Home Financials for this Owner
Home Financials are based on the most recent Mortgage that was taken out on this home.Similar Homes in the area
Home Values in the Area
Average Home Value in this Area
Purchase History
| Date | Type | Sale Price | Title Company |
|---|---|---|---|
| Interfamily Deed Transfer | -- | None Available | |
| Warranty Deed | $220,000 | Oklahoma Title | |
| Warranty Deed | $220,000 | Oklahoma Title | |
| Joint Tenancy Deed | $201,000 | Multiple |
Mortgage History
| Date | Status | Loan Amount | Loan Type |
|---|---|---|---|
| Open | $120,000 | New Conventional | |
| Previous Owner | $187,600 | New Conventional | |
| Previous Owner | $190,325 | FHA | |
| Previous Owner | $198,432 | FHA | |
| Previous Owner | $199,423 | FHA | |
| Previous Owner | $181,600 | Unknown |
Property History
| Date | Event | Price | Change | Sq Ft Price |
|---|---|---|---|---|
| 09/27/2021 09/27/21 | Sold | $250,000 | +2.0% | $126 / Sq Ft |
| 08/22/2021 08/22/21 | Pending | -- | -- | -- |
| 08/22/2021 08/22/21 | For Sale | $245,000 | +17.8% | $124 / Sq Ft |
| 12/02/2016 12/02/16 | Sold | $208,000 | -5.4% | $105 / Sq Ft |
| 05/04/2016 05/04/16 | Pending | -- | -- | -- |
| 05/04/2016 05/04/16 | For Sale | $219,900 | 0.0% | $111 / Sq Ft |
| 12/07/2015 12/07/15 | Sold | $220,000 | 0.0% | $91 / Sq Ft |
| 10/02/2015 10/02/15 | Pending | -- | -- | -- |
| 10/02/2015 10/02/15 | For Sale | $220,000 | -- | $91 / Sq Ft |
Tax History Compared to Growth
Tax History
| Year | Tax Paid | Tax Assessment Tax Assessment Total Assessment is a certain percentage of the fair market value that is determined by local assessors to be the total taxable value of land and additions on the property. | Land | Improvement |
|---|---|---|---|---|
| 2024 | $2,525 | $23,200 | $2,072 | $21,128 |
| 2023 | $2,525 | $24,200 | $2,211 | $21,989 |
| 2022 | $2,637 | $23,200 | $2,474 | $20,726 |
| 2021 | $2,610 | $23,200 | $3,005 | $20,195 |
| 2020 | $2,610 | $23,200 | $3,005 | $20,195 |
| 2019 | $2,599 | $23,200 | $3,005 | $20,195 |
| 2018 | $2,517 | $23,200 | $3,005 | $20,195 |
| 2017 | $2,526 | $24,200 | $3,135 | $21,065 |
| 2016 | $2,535 | $24,200 | $3,135 | $21,065 |
| 2015 | $2,292 | $21,819 | $3,135 | $18,684 |
| 2014 | $2,313 | $21,819 | $3,135 | $18,684 |
Agents Affiliated with this Home
-
Jessica O'connell

Seller's Agent in 2021
Jessica O'connell
Chinowth & Cohen
(918) 313-1085
3 in this area
85 Total Sales
-
Jeanette Bagrosky
J
Buyer's Agent in 2021
Jeanette Bagrosky
Coldwell Banker Select
(918) 810-6034
5 in this area
192 Total Sales
-
Cheryl Chaloupek
C
Seller's Agent in 2016
Cheryl Chaloupek
Keller Williams Premier
(918) 688-0128
14 in this area
23 Total Sales
-
Caroline Gorinsky-Huesler

Seller's Agent in 2015
Caroline Gorinsky-Huesler
Coldwell Banker Select
(918) 607-7315
32 in this area
153 Total Sales
-
Molly Jordan

Buyer's Agent in 2015
Molly Jordan
Keller Williams Premier
(918) 520-6015
13 in this area
29 Total Sales
Map
Source: MLS Technology
MLS Number: 2128526
APN: 61342-14-17-38390
- 10541 N 117th Ave E
- 11607 E 105th St N
- 10220 N 119th Ave E
- 10219 N 119th Ave E
- 11923 E 105th Ct N
- 10401 N 117th Ave E
- 11624 E 106th St N
- 11708 E 102nd St N
- 10602 N 120th Ct E
- 10605 N 120th Ave E
- 11516 E 103rd St N
- 10617 N 120th Ave E
- 12026 E 106th Place N
- The Vermont Plan at The Reserve at Parker Village
- The Tahoe Plan at The Reserve at Parker Village
- The Sheridan Plan at The Reserve at Parker Village
- The Shenandoah Plan at The Reserve at Parker Village
- The Raleigh Plan at The Reserve at Parker Village
- The Providence Plan at The Reserve at Parker Village
- The Naples Plan at The Reserve at Parker Village
