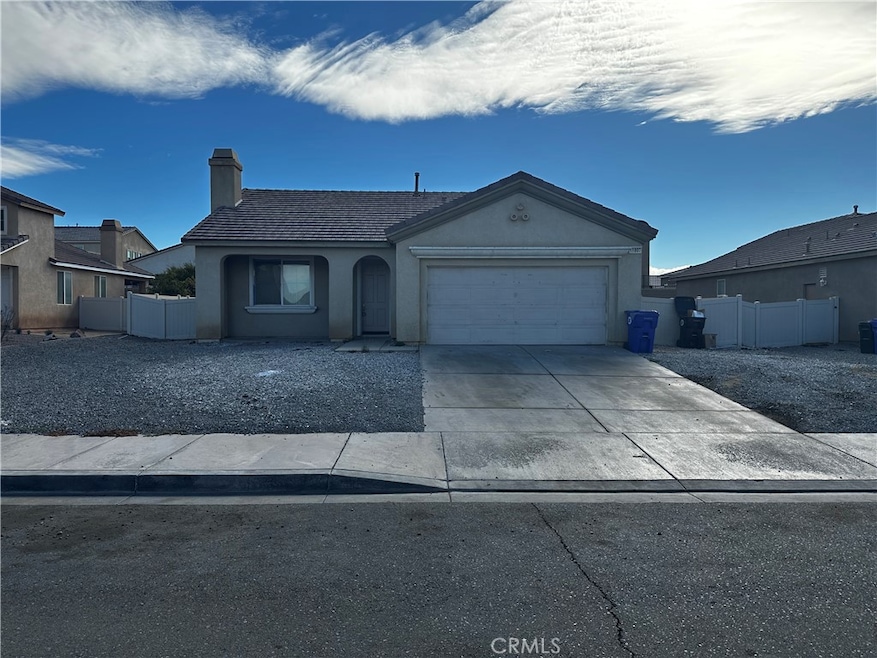11807 Desert Glen St Adelanto, CA 92301
Mesa Linda NeighborhoodHighlights
- Home Theater
- Property is near a park
- Loft
- Mountain View
- Main Floor Bedroom
- Great Room
About This Home
This single-story home offers four bedrooms, a loft, and a practical layout designed for everyday living. As you enter, you’re met with a bright, open floor plan with multiple living areas and a kitchen that connects seamlessly to the family room for functional daily use. The loft adds valuable flexibility, making it ideal for a home office, playroom, or additional living space. The primary suite is set apart from the secondary bedrooms, providing added privacy and a comfortable retreat. The 7,262 sq ft lot offers ample room for outdoor use, entertaining, storage, or future customization. Additional features include an attached two-car garage and modern 2004 construction. Conveniently located near parks, schools, shopping, and major commuter routes, this property delivers the space, value, and flexibility renters are looking for.
Listing Agent
BHHS CA Properties Brokerage Email: daniel.vega@bhhscaproperties.com License #02121402 Listed on: 11/21/2025

Co-Listing Agent
BHHS CA Properties Brokerage Email: daniel.vega@bhhscaproperties.com License #01247750
Home Details
Home Type
- Single Family
Est. Annual Taxes
- $2,122
Year Built
- Built in 2004 | Remodeled
Lot Details
- 7,262 Sq Ft Lot
- Rectangular Lot
- Gentle Sloping Lot
- Lawn
- Back and Front Yard
- Density is up to 1 Unit/Acre
Parking
- 2 Car Attached Garage
- 6 Carport Spaces
- Public Parking
- Front Facing Garage
- Driveway Level
- On-Street Parking
- Parking Lot
Property Views
- Mountain
- Neighborhood
Home Design
- Entry on the 1st floor
- Brick Exterior Construction
- Slab Foundation
Interior Spaces
- 1,904 Sq Ft Home
- 1-Story Property
- ENERGY STAR Qualified Windows
- Formal Entry
- Family Room with Fireplace
- Great Room
- Family Room Off Kitchen
- Living Room
- Open Floorplan
- Formal Dining Room
- Home Theater
- Home Office
- Bonus Room with Fireplace
- Game Room with Fireplace
- Loft
- Workshop
- Utility Room
- Home Gym
- Tile Flooring
- Fire and Smoke Detector
Kitchen
- Open to Family Room
- Eat-In Kitchen
- Walk-In Pantry
- Six Burner Stove
- Gas Range
- Dishwasher
- Kitchen Island
- Granite Countertops
Bedrooms and Bathrooms
- 4 Main Level Bedrooms
- All Upper Level Bedrooms
- Walk-In Closet
- 2 Full Bathrooms
Laundry
- Laundry Room
- Washer Hookup
Outdoor Features
- Enclosed Patio or Porch
- Exterior Lighting
Utilities
- Central Heating and Cooling System
- Natural Gas Connected
- Gas Water Heater
- Cable TV Available
Additional Features
- No Interior Steps
- Property is near a park
Listing and Financial Details
- Security Deposit $2,700
- 12-Month Minimum Lease Term
- Available 11/14/25
- Tax Lot 7
- Tax Tract Number 16103
- Assessor Parcel Number 3128682070000
Community Details
Overview
- No Home Owners Association
- Mountainous Community
Recreation
- Bike Trail
Pet Policy
- Call for details about the types of pets allowed
- Pet Deposit $500
Map
Source: California Regional Multiple Listing Service (CRMLS)
MLS Number: PW25260947
APN: 3128-682-07
- 15857 Fremont St
- 11847 Branch Ct
- 0 Pahute - Huerta Unit HD25039461
- 14025 Bonanza
- 0 Civic #1 Dr Unit HD25143721
- 0 Kentwood #1 Blvd Unit HD25143435
- 9 Palmdale
- 0 Civic #4 Dr Unit HD25144089
- 0 Civic #2 Dr Unit HD25144047
- 14321 Amethyst Rd
- 0 Civic #3 Dr Unit HD25144066
- 0 Kentwood #3 Blvd Unit HD25144009
- 11399 Baldy Mesa
- 0 Kentwood #2 Blvd Unit HD25143684
- 11737 Poppy Rd
- 11728 Highgrove Ct
- 15747 Ox Hill Ct
- 11843 Broad Oak Ct
- 11930 Poppy Rd
- 11908 Poppy Rd
- 11842 Star St
- 12644 Madrona St
- 14931 Corlita St
- 13236 Sierra Moreno Way
- 14465 Gila Bend Ct
- 10679 Villa St
- 13525 Silversand St
- 14755 Calendula
- 10114 Colten Ridge St
- 14741 Coachman Rd
- 14607 Grouse Rd
- 11729 Cliffwood Rd
- 13343 Vista Verde St
- 13344 Maywood St
- 11560 Sage St
- 11560 Sage St
- 12511 Ava Loma St
- 12549 Ava Loma St
- 13329 Racimo Ct
- 14372 Moon Valley St
