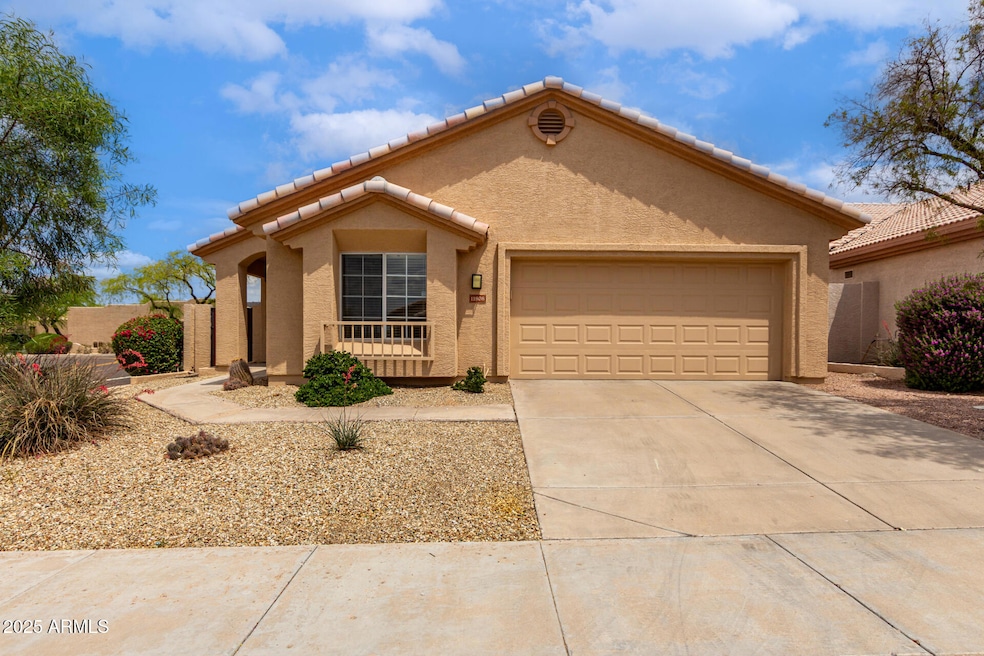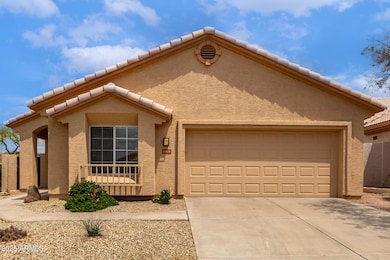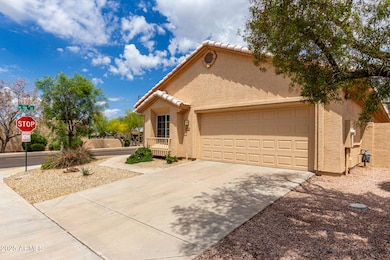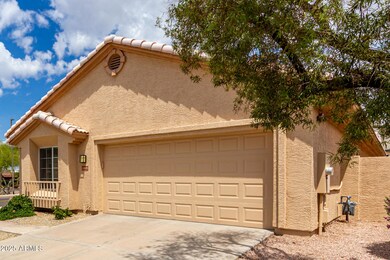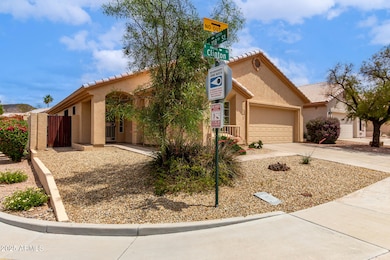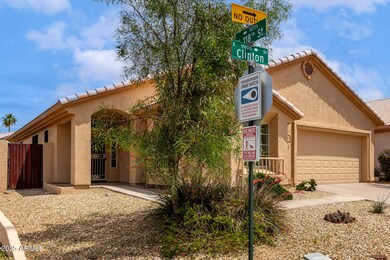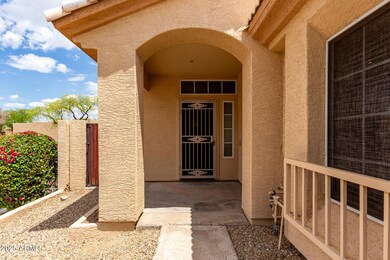
11808 E Clinton St Scottsdale, AZ 85259
Shea Corridor NeighborhoodHighlights
- Private Pool
- Vaulted Ceiling
- Granite Countertops
- Anasazi Elementary School Rated A
- Corner Lot
- Covered patio or porch
About This Home
As of May 2025Prepare to fall in love w/this unique corner lot gem in a prime location! Discover custom details throughout, from the inviting living room to modern great room, paired w/a cozy fireplace. Thoughtful touches like wood-look & tile flooring, vaulted ceilings, fresh paint, & fire sprinklers enhance the home's timeless appeal. Renewed kitchen provides a skylight, SS appliances, granite counters, ample cabinetry, a pantry, tile backsplash, & a two-tier breakfast bar. Retreat to the airy & bright main bedroom, complete w/plush carpet, outdoor access, a bay window, & an ensuite comprised of dual sinks, a soaking tub, & a walk-in closet. Don't miss the bonus room, ideal for a 4th bedroom or office. Relax & unwind under the covered patio or plunge into the refreshing pool. This beauty is the one!
Last Agent to Sell the Property
Venture REI, LLC License #BR654167000 Listed on: 05/08/2025

Home Details
Home Type
- Single Family
Est. Annual Taxes
- $1,847
Year Built
- Built in 1994
Lot Details
- 5,765 Sq Ft Lot
- Desert faces the front of the property
- Block Wall Fence
- Artificial Turf
- Corner Lot
HOA Fees
- $40 Monthly HOA Fees
Parking
- 2 Car Direct Access Garage
- Garage Door Opener
Home Design
- Wood Frame Construction
- Tile Roof
- Stucco
Interior Spaces
- 2,120 Sq Ft Home
- 1-Story Property
- Vaulted Ceiling
- Skylights
- Gas Fireplace
- Double Pane Windows
- Family Room with Fireplace
Kitchen
- Breakfast Bar
- Built-In Microwave
- Granite Countertops
Flooring
- Carpet
- Laminate
- Tile
Bedrooms and Bathrooms
- 3 Bedrooms
- Primary Bathroom is a Full Bathroom
- 2 Bathrooms
- Dual Vanity Sinks in Primary Bathroom
- Bathtub With Separate Shower Stall
Accessible Home Design
- No Interior Steps
Outdoor Features
- Private Pool
- Covered patio or porch
Schools
- Anasazi Elementary School
- Mountainside Middle School
- Desert Mountain High School
Utilities
- Central Air
- Heating System Uses Natural Gas
- High Speed Internet
- Cable TV Available
Listing and Financial Details
- Tax Lot 31
- Assessor Parcel Number 217-28-798
Community Details
Overview
- Association fees include ground maintenance
- Stonehaven Association, Phone Number (480) 948-5860
- Built by Barton Homes
- Stonehaven Subdivision
Recreation
- Bike Trail
Ownership History
Purchase Details
Home Financials for this Owner
Home Financials are based on the most recent Mortgage that was taken out on this home.Purchase Details
Purchase Details
Home Financials for this Owner
Home Financials are based on the most recent Mortgage that was taken out on this home.Purchase Details
Purchase Details
Home Financials for this Owner
Home Financials are based on the most recent Mortgage that was taken out on this home.Purchase Details
Home Financials for this Owner
Home Financials are based on the most recent Mortgage that was taken out on this home.Purchase Details
Purchase Details
Home Financials for this Owner
Home Financials are based on the most recent Mortgage that was taken out on this home.Purchase Details
Purchase Details
Home Financials for this Owner
Home Financials are based on the most recent Mortgage that was taken out on this home.Purchase Details
Home Financials for this Owner
Home Financials are based on the most recent Mortgage that was taken out on this home.Purchase Details
Home Financials for this Owner
Home Financials are based on the most recent Mortgage that was taken out on this home.Purchase Details
Home Financials for this Owner
Home Financials are based on the most recent Mortgage that was taken out on this home.Purchase Details
Home Financials for this Owner
Home Financials are based on the most recent Mortgage that was taken out on this home.Purchase Details
Home Financials for this Owner
Home Financials are based on the most recent Mortgage that was taken out on this home.Purchase Details
Home Financials for this Owner
Home Financials are based on the most recent Mortgage that was taken out on this home.Purchase Details
Home Financials for this Owner
Home Financials are based on the most recent Mortgage that was taken out on this home.Purchase Details
Home Financials for this Owner
Home Financials are based on the most recent Mortgage that was taken out on this home.Similar Homes in Scottsdale, AZ
Home Values in the Area
Average Home Value in this Area
Purchase History
| Date | Type | Sale Price | Title Company |
|---|---|---|---|
| Warranty Deed | $750,000 | Equity Title Agency | |
| Deed | -- | None Listed On Document | |
| Warranty Deed | $764,000 | -- | |
| Warranty Deed | $795,000 | First Arizona Title | |
| Warranty Deed | $437,500 | Magnus Title | |
| Warranty Deed | -- | None Available | |
| Cash Sale Deed | $375,000 | Grand Canyon Title Agency In | |
| Warranty Deed | $314,900 | Fidelity Natl Title Ins Co | |
| Trustee Deed | $232,651 | None Available | |
| Warranty Deed | $500,000 | Guaranty Title Agency | |
| Interfamily Deed Transfer | -- | -- | |
| Interfamily Deed Transfer | -- | Grand Canyon Title Agency In | |
| Warranty Deed | $279,900 | Grand Canyon Title Agency In | |
| Interfamily Deed Transfer | -- | Fidelity National Title | |
| Special Warranty Deed | $300,000 | Transnation Title Insurance | |
| Warranty Deed | $214,000 | Equity Title Agency | |
| Warranty Deed | $208,000 | Arizona Title Agency Inc | |
| Joint Tenancy Deed | $195,000 | Grand Canyon Title Agency In |
Mortgage History
| Date | Status | Loan Amount | Loan Type |
|---|---|---|---|
| Open | $600,000 | New Conventional | |
| Previous Owner | $424,000 | New Conventional | |
| Previous Owner | $424,375 | New Conventional | |
| Previous Owner | $224,000 | New Conventional | |
| Previous Owner | $400,000 | Negative Amortization | |
| Previous Owner | $50,000 | Credit Line Revolving | |
| Previous Owner | $295,000 | Unknown | |
| Previous Owner | $55,980 | Stand Alone Second | |
| Previous Owner | $223,920 | Purchase Money Mortgage | |
| Previous Owner | $223,920 | Purchase Money Mortgage | |
| Previous Owner | $206,000 | Purchase Money Mortgage | |
| Previous Owner | $200,000 | Credit Line Revolving | |
| Previous Owner | $214,000 | New Conventional | |
| Previous Owner | $166,400 | New Conventional | |
| Previous Owner | $156,000 | New Conventional |
Property History
| Date | Event | Price | Change | Sq Ft Price |
|---|---|---|---|---|
| 05/30/2025 05/30/25 | Sold | $750,000 | -2.0% | $354 / Sq Ft |
| 05/10/2025 05/10/25 | Pending | -- | -- | -- |
| 05/08/2025 05/08/25 | For Sale | $765,000 | 0.0% | $361 / Sq Ft |
| 09/13/2022 09/13/22 | Sold | $765,000 | -1.3% | $361 / Sq Ft |
| 08/31/2022 08/31/22 | Pending | -- | -- | -- |
| 08/26/2022 08/26/22 | Price Changed | $774,900 | -3.1% | $366 / Sq Ft |
| 07/26/2022 07/26/22 | Price Changed | $799,900 | -5.9% | $377 / Sq Ft |
| 07/18/2022 07/18/22 | For Sale | $849,900 | +94.3% | $401 / Sq Ft |
| 04/05/2019 04/05/19 | Sold | $437,500 | -2.8% | $206 / Sq Ft |
| 02/26/2019 02/26/19 | Pending | -- | -- | -- |
| 02/12/2019 02/12/19 | Price Changed | $449,900 | -2.2% | $212 / Sq Ft |
| 01/26/2019 01/26/19 | For Sale | $460,000 | 0.0% | $217 / Sq Ft |
| 08/15/2016 08/15/16 | Rented | $2,200 | 0.0% | -- |
| 08/13/2016 08/13/16 | Under Contract | -- | -- | -- |
| 08/11/2016 08/11/16 | For Rent | $2,200 | 0.0% | -- |
| 07/21/2015 07/21/15 | Rented | $2,200 | 0.0% | -- |
| 07/21/2015 07/21/15 | Off Market | $2,200 | -- | -- |
| 05/03/2015 05/03/15 | For Rent | $2,475 | +15.1% | -- |
| 09/01/2013 09/01/13 | Rented | $2,150 | -8.5% | -- |
| 07/23/2013 07/23/13 | Under Contract | -- | -- | -- |
| 05/17/2013 05/17/13 | For Rent | $2,350 | 0.0% | -- |
| 07/09/2012 07/09/12 | Sold | $375,000 | -3.8% | $177 / Sq Ft |
| 06/17/2012 06/17/12 | Pending | -- | -- | -- |
| 06/11/2012 06/11/12 | For Sale | $390,000 | -- | $184 / Sq Ft |
Tax History Compared to Growth
Tax History
| Year | Tax Paid | Tax Assessment Tax Assessment Total Assessment is a certain percentage of the fair market value that is determined by local assessors to be the total taxable value of land and additions on the property. | Land | Improvement |
|---|---|---|---|---|
| 2025 | $1,847 | $32,227 | -- | -- |
| 2024 | $2,086 | $35,478 | -- | -- |
| 2023 | $2,086 | $49,750 | $9,950 | $39,800 |
| 2022 | $2,372 | $41,550 | $8,310 | $33,240 |
| 2021 | $2,154 | $36,900 | $7,380 | $29,520 |
| 2020 | $2,135 | $35,130 | $7,020 | $28,110 |
| 2019 | $2,073 | $33,060 | $6,610 | $26,450 |
| 2018 | $2,335 | $31,070 | $6,210 | $24,860 |
| 2017 | $2,237 | $30,200 | $6,040 | $24,160 |
| 2016 | $2,194 | $28,120 | $5,620 | $22,500 |
| 2015 | $2,088 | $28,370 | $5,670 | $22,700 |
Agents Affiliated with this Home
-

Seller's Agent in 2025
Frank Vazquez
Venture REI, LLC
(480) 466-5375
4 in this area
1,271 Total Sales
-

Buyer's Agent in 2025
Aradhana Jain
Coldwell Banker Realty
(480) 767-6900
6 in this area
49 Total Sales
-
R
Seller's Agent in 2022
Rebekah Liperote
Redfin Corporation
-

Buyer's Agent in 2022
Tara Riley
Berkshire Hathaway HomeServices Arizona Properties
(480) 206-8450
5 in this area
38 Total Sales
-
S
Seller's Agent in 2019
Scott Betler
Century 21 Arizona Foothills
-

Buyer's Agent in 2019
Michelle Blythe
Century 21 Arizona Foothills
(602) 206-7110
16 Total Sales
Map
Source: Arizona Regional Multiple Listing Service (ARMLS)
MLS Number: 6863537
APN: 217-28-798
- 11772 E Clinton St
- 10723 N 118th Way
- 11861 E Becker Ln
- 11751 E Becker Ln
- 10863 N 117th Place
- 10812 N 117th Place
- 11680 E Sahuaro Dr Unit 2006
- 11680 E Sahuaro Dr Unit 2024
- 11680 E Sahuaro Dr Unit 2011
- 12055 E Clinton St
- 11290 N 117th St
- 11336 N 117th Way
- 10715 N Frank Lloyd Wright Blvd Unit D-105
- 11717 E Estrella Ave
- 12056 E Mescal St
- 12006 E Yucca St
- 12083 E Shangri la Rd
- 12183 E Mercer Ln
- 11500 E Cochise Dr Unit 1039
- 11500 E Cochise Dr Unit 2001
