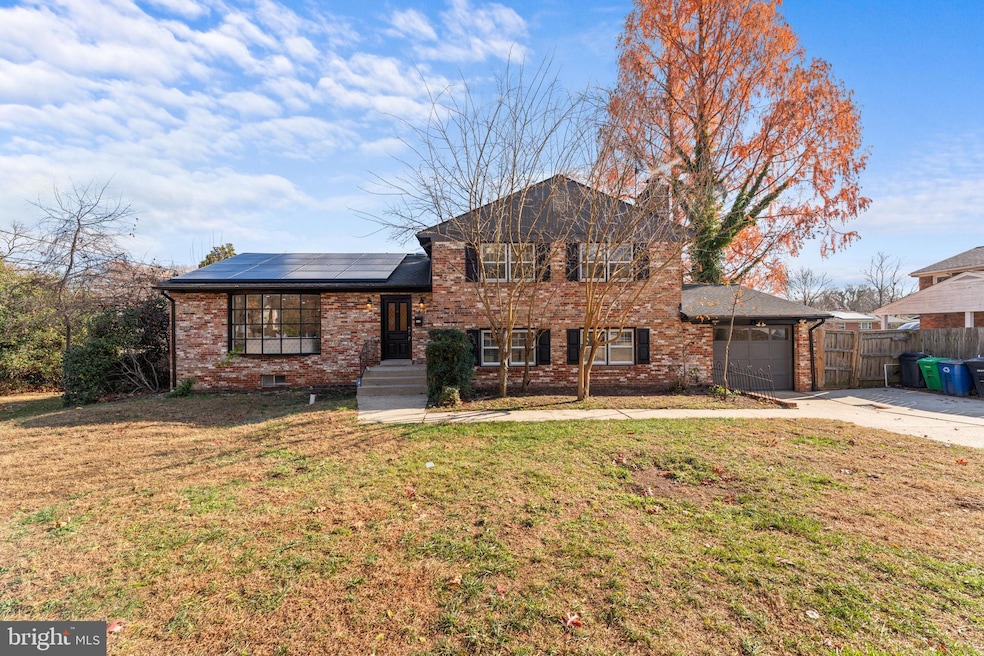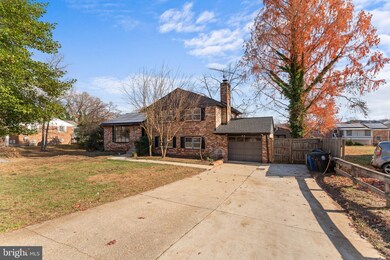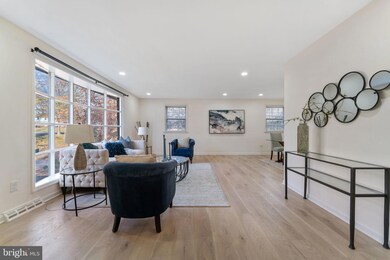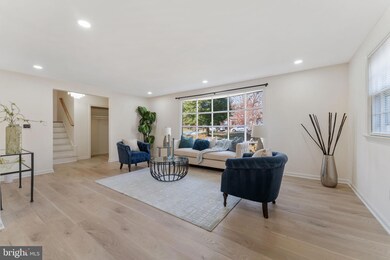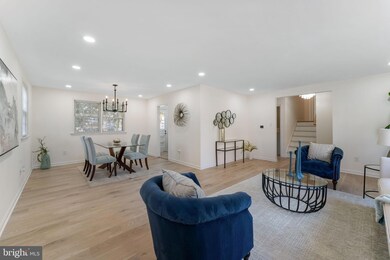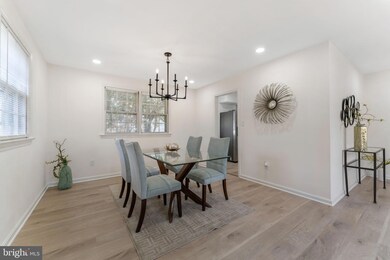
11808 Hickory Dr Fort Washington, MD 20744
Highlights
- Colonial Architecture
- No HOA
- Forced Air Heating and Cooling System
- 1 Fireplace
- 1 Car Attached Garage
About This Home
As of February 2025PRICE IMPROVEMENT! The seller is motivated and has competitively priced it below every comparable in the area. Walk into instant equity. Renovated top to bottom! This one will not last. ACT FAST! The first time on the market in years, this is a rare opportunity to own your dream home. Conveniently located in the brand new Colin Powell Academy School District! Plus, the home features solar panels which reduce utility costs (energy efficiency) for eco-conscious buyers. Welcome to this beautifully updated four level colonial home sitting on almost a half of an acre lot in a desirable Fort Washington neighborhood, just a stone's throw from the National Harbor. With well over 3,000 square feet of living space, this property offers the perfect blend of modern luxury and practical design, ideal for any lifestyle. Step inside to discover luxury vinyl floors and recessed lighting throughout, boasting four bedrooms, a flex room, and three full updated bathrooms, complemented by a fresh, modern look. The updated chef's kitchen complete with quartz countertops and state of the art stainless steel appliances will not disappoint. The kitchen and all bathrooms have been thoughtfully modernized, featuring sleek finishes that make every space feel new. Recessed lighting and luxury vinyl flooring throughout completes the look. The master bedroom boasts a private ensuite bathroom, offering comfort and privacy. The lower-level is perfect and has a bedroom, a full bathroom and a living area complete with a full wall fireplace. Below this level (the lowest level), you’ll find a spacious, versatile area that can be tailored to your needs—whether as a rec room, gym, third living space, or a combination of all three. With laundry facilities on this level, it’s as functional as it is flexible.
Outside, the expansive yard offers endless possibilities for outdoor living. There’s a large garage, four car driveway and a massive shed—ideal for use as a workshop, studio, or additional storage.
This home offers an exceptional opportunity to live in a prime location with easy access to the National Harbor, shopping, dining, and entertainment. Homes like this in Fort Washington don’t last long—be the first to secure this home.
Home Details
Home Type
- Single Family
Est. Annual Taxes
- $6,343
Year Built
- Built in 1967 | Remodeled in 2024
Lot Details
- 0.39 Acre Lot
- Property is zoned RR
Parking
- 1 Car Attached Garage
- 4 Driveway Spaces
- Front Facing Garage
Home Design
- Colonial Architecture
- Brick Exterior Construction
Interior Spaces
- Property has 4 Levels
- 1 Fireplace
- Finished Basement
Bedrooms and Bathrooms
Utilities
- Forced Air Heating and Cooling System
- Natural Gas Water Heater
Community Details
- No Home Owners Association
- Warburton Oaks Subdivision
Listing and Financial Details
- Tax Lot 55
- Assessor Parcel Number 17050355594
Ownership History
Purchase Details
Home Financials for this Owner
Home Financials are based on the most recent Mortgage that was taken out on this home.Purchase Details
Home Financials for this Owner
Home Financials are based on the most recent Mortgage that was taken out on this home.Purchase Details
Home Financials for this Owner
Home Financials are based on the most recent Mortgage that was taken out on this home.Purchase Details
Similar Homes in Fort Washington, MD
Home Values in the Area
Average Home Value in this Area
Purchase History
| Date | Type | Sale Price | Title Company |
|---|---|---|---|
| Deed | $605,000 | Prime Title Group | |
| Deed | $605,000 | Prime Title Group | |
| Deed | $447,000 | Velocity National Title | |
| Deed | $290,000 | Optima Title Solutions & Esc | |
| Deed | $165,000 | -- |
Mortgage History
| Date | Status | Loan Amount | Loan Type |
|---|---|---|---|
| Open | $484,000 | New Conventional | |
| Closed | $484,000 | New Conventional | |
| Previous Owner | $448,000 | New Conventional | |
| Previous Owner | $17,467 | FHA | |
| Previous Owner | $366,300 | New Conventional | |
| Previous Owner | $79,916 | FHA | |
| Previous Owner | $284,747 | FHA | |
| Previous Owner | $164,000 | New Conventional |
Property History
| Date | Event | Price | Change | Sq Ft Price |
|---|---|---|---|---|
| 02/20/2025 02/20/25 | Sold | $605,000 | +0.9% | $199 / Sq Ft |
| 01/31/2025 01/31/25 | Pending | -- | -- | -- |
| 01/16/2025 01/16/25 | Price Changed | $599,500 | -6.3% | $197 / Sq Ft |
| 11/30/2024 11/30/24 | For Sale | $639,500 | +43.1% | $210 / Sq Ft |
| 09/27/2024 09/27/24 | Sold | $447,000 | +6.5% | $194 / Sq Ft |
| 09/05/2024 09/05/24 | Pending | -- | -- | -- |
| 09/04/2024 09/04/24 | For Sale | $419,900 | 0.0% | $182 / Sq Ft |
| 08/14/2024 08/14/24 | Off Market | $419,900 | -- | -- |
| 08/18/2015 08/18/15 | Sold | $290,000 | 0.0% | $126 / Sq Ft |
| 07/11/2015 07/11/15 | Pending | -- | -- | -- |
| 06/10/2015 06/10/15 | For Sale | $289,900 | -- | $126 / Sq Ft |
Tax History Compared to Growth
Tax History
| Year | Tax Paid | Tax Assessment Tax Assessment Total Assessment is a certain percentage of the fair market value that is determined by local assessors to be the total taxable value of land and additions on the property. | Land | Improvement |
|---|---|---|---|---|
| 2024 | $6,743 | $426,900 | $127,600 | $299,300 |
| 2023 | $4,377 | $393,633 | $0 | $0 |
| 2022 | $5,753 | $360,367 | $0 | $0 |
| 2021 | $5,259 | $327,100 | $126,300 | $200,800 |
| 2020 | $5,028 | $311,567 | $0 | $0 |
| 2019 | $4,797 | $296,033 | $0 | $0 |
| 2018 | $4,566 | $280,500 | $101,300 | $179,200 |
| 2017 | $4,347 | $265,733 | $0 | $0 |
| 2016 | -- | $250,967 | $0 | $0 |
| 2015 | $3,398 | $236,200 | $0 | $0 |
| 2014 | $3,398 | $236,200 | $0 | $0 |
Agents Affiliated with this Home
-
Z
Seller's Agent in 2025
Zanetta Williams
Samson Properties
-
C
Buyer's Agent in 2025
Christian Jackson
Keller Williams Preferred Properties
-
D
Seller's Agent in 2024
Dorothy Bistransin
Redfin Corp
-
A
Seller's Agent in 2015
Anne Anderson
Coldwell Banker Jay Lilly Real Estate
-
J
Buyer's Agent in 2015
Jonathan Vanegas
Samson Properties
Map
Source: Bright MLS
MLS Number: MDPG2134082
APN: 05-0355594
- 11801 Asbury Dr
- 406 Beech St
- 11700 Fort Washington Rd
- 11806 Kimberly Woods Ln
- 306 Thaden Ave
- 12021 Bion Dr
- 11907 Fort Washington Rd
- 11614 Neon Rd
- 402 Warburton Oaks Dr
- 11715 Aries Dr
- 818 Quatar St
- 101 Swan Creek Rd
- 12207 Mira Bay Cir
- 11250 Livingston Rd
- 12235 Arrow Park Dr
- 11406 Indian Head Hwy
- 11308 Indian Head Hwy
- 10801 Blackpowder Ct
- 12205 Horizon Ct
- 12220 Livingston Rd
