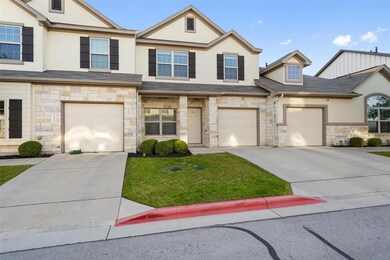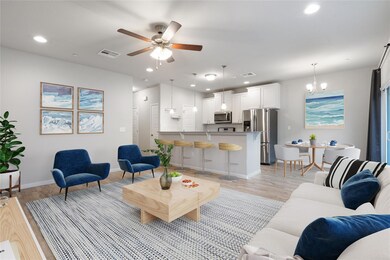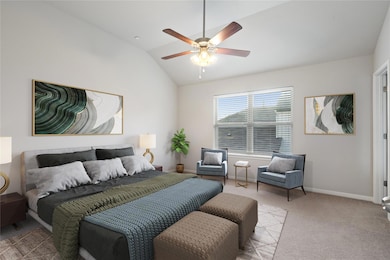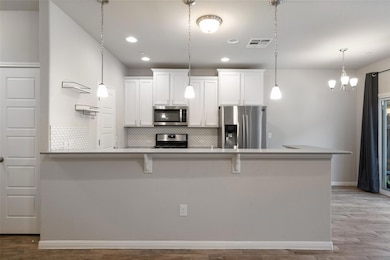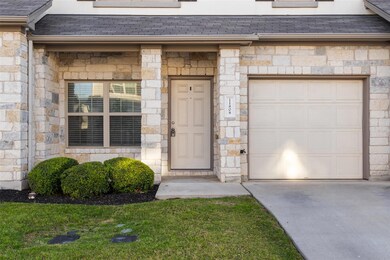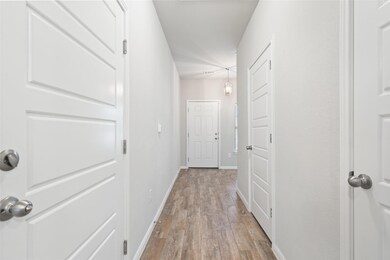11808 Malamute Rd Unit 2102 Austin, TX 78748
South Brodie NeighborhoodHighlights
- High Ceiling
- Covered Patio or Porch
- Breakfast Bar
- Multiple Living Areas
- 1 Car Attached Garage
- Tile Flooring
About This Home
Lock & Leave Living in the Heart of South Austin Welcome to effortless living in one of Austin’s most vibrant and walkable neighborhoods. This stylish 3-bedroom, 2.5-bath townhome offers the perfect blend of low-maintenance convenience and unbeatable location—just minutes from local favorites like Moon Tower, The Hive, Armadillo Den, Lustre Pearl, and more. The open-concept main level is ideal for entertaining, with seamless flow between the kitchen, dining, and living areas. Upstairs, you’ll find all three bedrooms along with a spacious second living room/loft—perfect for a home office, media space, or play area. Enjoy true lock-and-leave convenience with front and backyard maintenance covered by the HOA. Additional highlights include a low tax rate and a community dog park for your four-legged friends. Whether you're looking for a primary residence or an easy-to-maintain second home, this South Austin gem puts you in the center of the action with all the comfort of a private retreat.
Listing Agent
KF Real Estate, LLC Brokerage Phone: (512) 651-8298 License #0635422 Listed on: 09/26/2025
Condo Details
Home Type
- Condominium
Est. Annual Taxes
- $4,264
Year Built
- Built in 2018
Lot Details
- East Facing Home
- Privacy Fence
- Wood Fence
- Back Yard Fenced
- Sprinkler System
- Dense Growth Of Small Trees
Parking
- 1 Car Attached Garage
- Garage Door Opener
Home Design
- Slab Foundation
- Composition Roof
- Masonry Siding
- HardiePlank Type
- Stone Veneer
Interior Spaces
- 1,532 Sq Ft Home
- 2-Story Property
- High Ceiling
- Multiple Living Areas
Kitchen
- Breakfast Bar
- Dishwasher
- ENERGY STAR Qualified Appliances
- Disposal
Flooring
- Carpet
- Tile
Bedrooms and Bathrooms
- 3 Bedrooms
Home Security
Outdoor Features
- Covered Patio or Porch
Schools
- Menchaca Elementary School
- Paredes Middle School
- Akins High School
Utilities
- Central Heating and Cooling System
- ENERGY STAR Qualified Water Heater
Listing and Financial Details
- Security Deposit $2,000
- Tenant pays for trash collection
- Negotiable Lease Term
- $50 Application Fee
- Assessor Parcel Number 04382316190000
Community Details
Overview
- Property has a Home Owners Association
- Smithfield Subdivision
- Property managed by Beacon Property Management
Pet Policy
- Call for details about the types of pets allowed
- Pet Deposit $200
Additional Features
- Common Area
- Fire and Smoke Detector
Map
Source: Unlock MLS (Austin Board of REALTORS®)
MLS Number: 1926365
APN: 912769
- 1607 Airedale Rd
- 1402 Catalan Rd
- 1613 Airedale Rd Unit 1503
- 11804 Easy St
- 1404 Catalan Rd Unit 803
- 1510 Catalan Rd Unit 602
- 1401 Mooreland Dr
- 11737 Easy St
- 1612 Catalan Rd Unit 201
- 11901 Buzz Schneider Ln
- 11902 Farrier Ln Unit 29
- 1306 Falconer Way
- 11904 Dispatch Way Unit 62
- 11433 Lost Maples Trail
- 11317 Lost Maples Trail
- 1905 Jesse Owens Dr
- 11310 Robert Wooding Dr
- 1900 Jesse Owens Dr
- 11237 Lost Maples Trail
- 11201 Soules Ln Unit 148
- 1310 Catalan Rd
- 1613 Airedale Rd Unit 1503
- 11716 Channing Dr
- 11611 James B Connolly Ln
- 12017 Buzz Schneider Ln
- 11901 Dispatch Way
- 1308 Falconer Way
- 1709 McClannahan Dr
- 11600 Mary Hargrove Ln
- 11915 Dispatch Way Unit 52
- 11414 Eddie Egan Ln
- 11317 Lost Maples Trail
- 12024 Manchaca Rd
- 11248 Lost Maples Trail Unit 11248
- 11237 Lost Maples Trail
- 2402 Marcus Abrams Blvd
- 11314 James Haller Dr
- 12201 Broten St
- 12112 Rancho Alto Rd
- 905 Copper Frond Way

