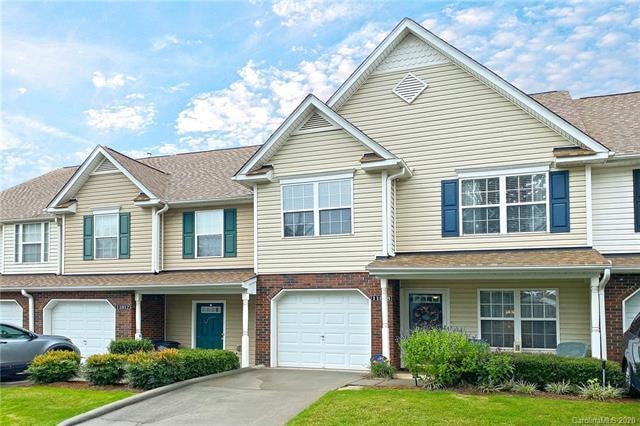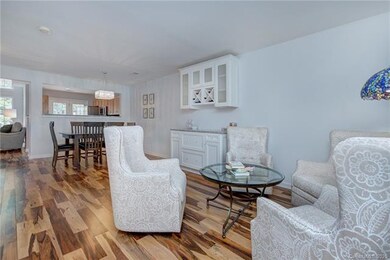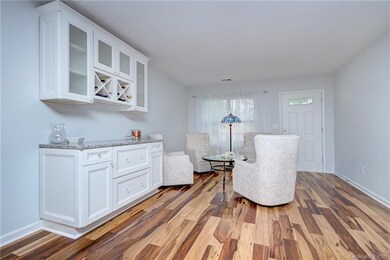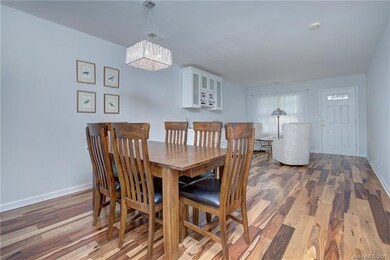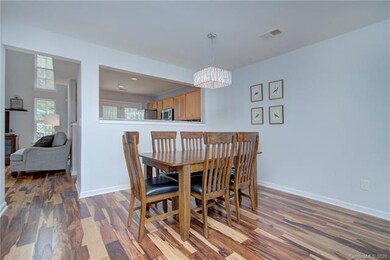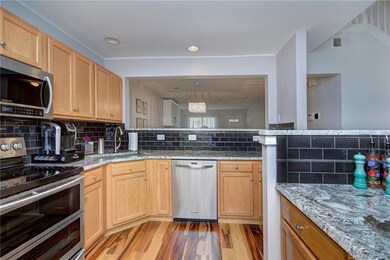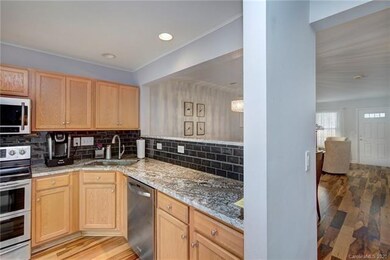
11808 Shoemaker Ct Charlotte, NC 28270
Providence NeighborhoodHighlights
- Open Floorplan
- Private Lot
- Engineered Wood Flooring
- Mckee Road Elementary Rated A-
- Transitional Architecture
- Lawn
About This Home
As of September 2020Gorgeous town home with upgrades galore! Brazilian pecan hardwood floors on the main level. Custom dry bar cabinet with glass knobs in dining/living area. New custom tile floor in powder room. New granite and custom back splash in kitchen. Oven converts from one oven to double oven with warming tray! KitchenAid dishwasher replaced. New garbage disposal. Stunning expansive patio with 24" paver tile floor! ecobee thermostat with remote provided in master bedroom. Refrigerator, washer, and dryer remain! Water heater replaced 2018. Roof is 3 years old. HOA dues include water. Freestanding shelving in garage remain. This is a gem! Nearby Waverly, Promenade, dining, and shopping! Easy access to I-485. Award winning schools! Welcome home!
Last Agent to Sell the Property
Helen Adams Realty License #221365 Listed on: 08/27/2020

Property Details
Home Type
- Condominium
Year Built
- Built in 2005
HOA Fees
- $327 Monthly HOA Fees
Parking
- Attached Garage
Home Design
- Transitional Architecture
- Slab Foundation
- Vinyl Siding
Flooring
- Engineered Wood
- Tile
- Vinyl
Bedrooms and Bathrooms
- Walk-In Closet
- Garden Bath
Additional Features
- Open Floorplan
- Lawn
Listing and Financial Details
- Assessor Parcel Number 231-046-68
Community Details
Overview
- Kuester Association, Phone Number (704) 973-9019
Recreation
- Community Pool
Ownership History
Purchase Details
Purchase Details
Home Financials for this Owner
Home Financials are based on the most recent Mortgage that was taken out on this home.Purchase Details
Home Financials for this Owner
Home Financials are based on the most recent Mortgage that was taken out on this home.Purchase Details
Home Financials for this Owner
Home Financials are based on the most recent Mortgage that was taken out on this home.Purchase Details
Home Financials for this Owner
Home Financials are based on the most recent Mortgage that was taken out on this home.Similar Homes in Charlotte, NC
Home Values in the Area
Average Home Value in this Area
Purchase History
| Date | Type | Sale Price | Title Company |
|---|---|---|---|
| Quit Claim Deed | -- | None Listed On Document | |
| Warranty Deed | $240,000 | Master Title | |
| Warranty Deed | $201,500 | None Available | |
| Warranty Deed | $150,000 | Attorney | |
| Special Warranty Deed | $154,500 | None Available |
Mortgage History
| Date | Status | Loan Amount | Loan Type |
|---|---|---|---|
| Previous Owner | $192,000 | New Conventional | |
| Previous Owner | $146,500 | New Conventional | |
| Previous Owner | $145,000 | Adjustable Rate Mortgage/ARM | |
| Previous Owner | $152,112 | FHA |
Property History
| Date | Event | Price | Change | Sq Ft Price |
|---|---|---|---|---|
| 09/29/2020 09/29/20 | Sold | $240,000 | 0.0% | $140 / Sq Ft |
| 08/28/2020 08/28/20 | Pending | -- | -- | -- |
| 08/27/2020 08/27/20 | For Sale | $240,000 | +19.1% | $140 / Sq Ft |
| 02/27/2018 02/27/18 | Sold | $201,500 | +0.8% | $117 / Sq Ft |
| 01/14/2018 01/14/18 | Pending | -- | -- | -- |
| 01/12/2018 01/12/18 | For Sale | $200,000 | 0.0% | $116 / Sq Ft |
| 09/02/2014 09/02/14 | Rented | $1,300 | 0.0% | -- |
| 07/28/2014 07/28/14 | Under Contract | -- | -- | -- |
| 07/18/2014 07/18/14 | For Rent | $1,300 | -- | -- |
Tax History Compared to Growth
Tax History
| Year | Tax Paid | Tax Assessment Tax Assessment Total Assessment is a certain percentage of the fair market value that is determined by local assessors to be the total taxable value of land and additions on the property. | Land | Improvement |
|---|---|---|---|---|
| 2024 | $2,457 | $317,900 | $70,000 | $247,900 |
| 2023 | $2,376 | $317,900 | $70,000 | $247,900 |
| 2022 | $1,955 | $198,500 | $65,000 | $133,500 |
| 2021 | $1,955 | $198,500 | $65,000 | $133,500 |
| 2020 | $1,955 | $198,500 | $65,000 | $133,500 |
| 2019 | $1,949 | $198,500 | $65,000 | $133,500 |
| 2018 | $1,687 | $126,500 | $21,300 | $105,200 |
| 2016 | $1,658 | $126,500 | $21,300 | $105,200 |
| 2015 | $1,654 | $126,500 | $21,300 | $105,200 |
| 2014 | $1,664 | $126,500 | $21,300 | $105,200 |
Agents Affiliated with this Home
-
Melissa Taylor

Seller's Agent in 2020
Melissa Taylor
Helen Adams Realty
(704) 574-0397
5 in this area
83 Total Sales
-
Amy Baker

Buyer's Agent in 2020
Amy Baker
Allen Tate Realtors
(704) 258-1459
1 in this area
270 Total Sales
-
Debbie Kempter

Seller's Agent in 2018
Debbie Kempter
ProStead Realty
(704) 264-9608
4 in this area
61 Total Sales
-
R
Seller's Agent in 2014
Russell Wing
Trebor Realty inc
-
W
Buyer's Agent in 2014
Whitney Hurd
Jason Mitchell Real Estate
Map
Source: Canopy MLS (Canopy Realtor® Association)
MLS Number: CAR3650447
APN: 231-046-68
- 11035 Alderbrook Ln
- 11921 Lambert Bridge Dr
- 4856 Grier Farm Ln
- 4013 Jenison Valley Ln
- 10617 Providence Arbours Dr
- 4609 Belvoir Ct
- 5117 Allison Ln
- 10527 Breamore Dr
- 10700 Chestnut Hill Dr
- 10624 Knox Ave
- 10904 Kilkenny Dr
- 5862 Ardrey Kell Rd
- 20216 Shaffer Bach Ln
- 5410 Shannon Bell Ln
- 5907 Ardrey Kell Rd
- 5931 Ardrey Kell Rd
- 5946 Ardrey Kell Rd
- 6927 Maricopa Rd
- 10718 Campbell Commons Way
- 5672 Wrenfield Ct
