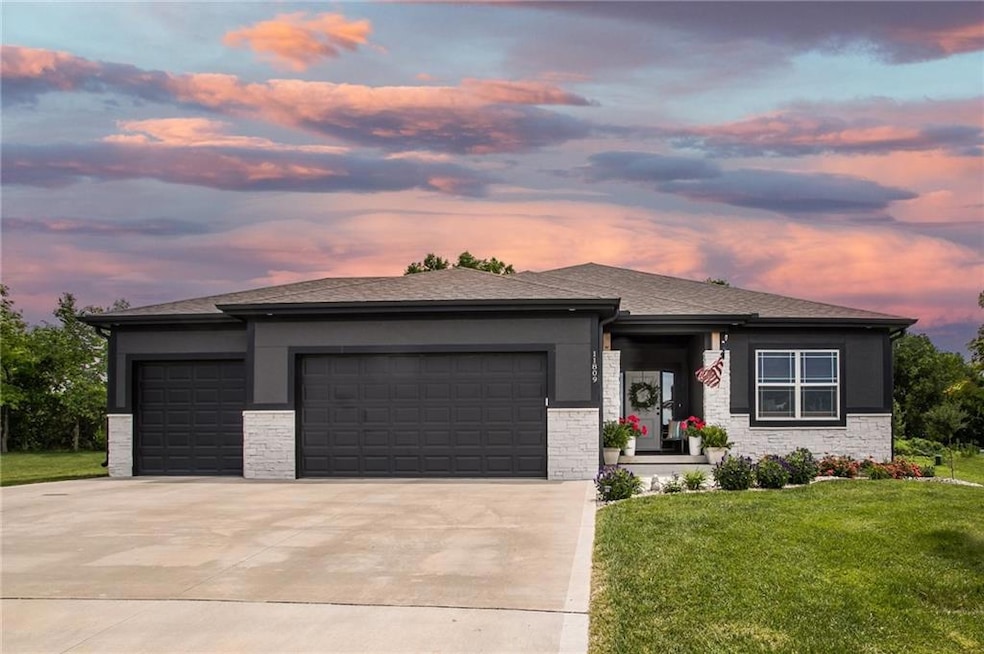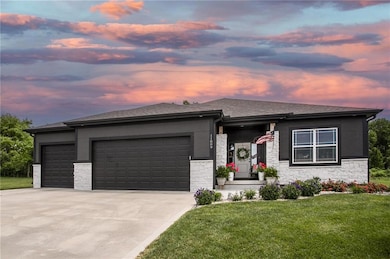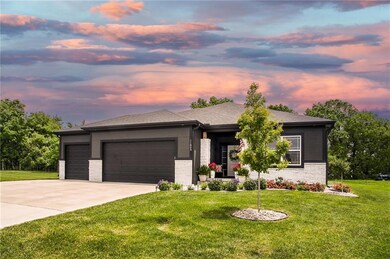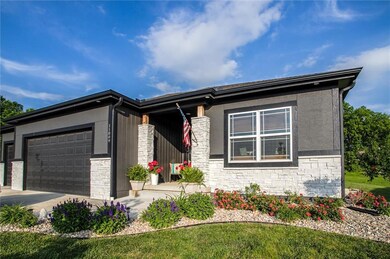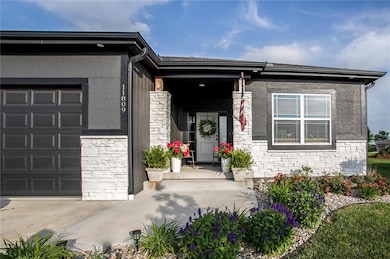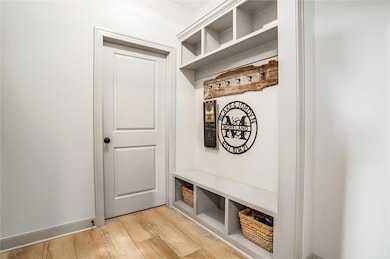
11809 E Ridgeview Ct Peculiar, MO 64078
Highlights
- Custom Closet System
- Traditional Architecture
- Great Room
- Recreation Room
- Main Floor Primary Bedroom
- Mud Room
About This Home
As of July 2025Discover luxury and comfort at 11809 E Ridgeview Ct! Located at the end of a cul-de-sac on a large, professionally landscaped lot backing to private acreage, this home is a true retreat. Inside, you'll love the open layout featuring commercial-grade LVP flooring throughout and a cozy gas fireplace anchoring the living area. Cook like a pro in the chef’s kitchen with gas stovetop, stainless steel appliances (all included!), and sleek upgraded quartz countertops. The fully finished basement is an entertainer’s dream with a full wet bar and space for movie nights, game days, or guests. Relax in the primary suite with a spa-inspired bath and heated floors. Step outside to the covered patio, enhanced with automatic timer exterior lighting—perfect for evening gatherings. Every inch of this home is designed with quality and style.
Last Agent to Sell the Property
Keller Williams Platinum Prtnr Brokerage Phone: 800-274-5951 Listed on: 05/16/2025

Co-Listed By
Keller Williams Platinum Prtnr Brokerage Phone: 800-274-5951 License #2018014438
Home Details
Home Type
- Single Family
Est. Annual Taxes
- $5,008
Year Built
- Built in 2023
Lot Details
- 0.34 Acre Lot
- Cul-De-Sac
- Northwest Facing Home
- Paved or Partially Paved Lot
Parking
- 3 Car Attached Garage
- Front Facing Garage
Home Design
- Traditional Architecture
- Composition Roof
- Wood Siding
- Stone Trim
Interior Spaces
- Wet Bar
- Ceiling Fan
- Mud Room
- Great Room
- Family Room
- Living Room with Fireplace
- Combination Kitchen and Dining Room
- Recreation Room
- Fire and Smoke Detector
Kitchen
- Walk-In Pantry
- Built-In Oven
- Cooktop
- Dishwasher
- Stainless Steel Appliances
- Kitchen Island
- Disposal
Flooring
- Carpet
- Ceramic Tile
Bedrooms and Bathrooms
- 4 Bedrooms
- Primary Bedroom on Main
- Custom Closet System
- Walk-In Closet
- 3 Full Bathrooms
- Double Vanity
- Shower Only
Laundry
- Laundry Room
- Laundry on main level
Finished Basement
- Basement Fills Entire Space Under The House
- Sump Pump
- Natural lighting in basement
Eco-Friendly Details
- Energy-Efficient HVAC
- Energy-Efficient Insulation
Schools
- Peculiar Elementary School
- Raymore-Peculiar High School
Additional Features
- City Lot
- Forced Air Heating and Cooling System
Listing and Financial Details
- Assessor Parcel Number 2737287
- $0 special tax assessment
Community Details
Overview
- Property has a Home Owners Association
- Fox's Den HOA
- Fox's Den Subdivision, The Emma Floorplan
Recreation
- Community Pool
- Trails
Ownership History
Purchase Details
Home Financials for this Owner
Home Financials are based on the most recent Mortgage that was taken out on this home.Purchase Details
Home Financials for this Owner
Home Financials are based on the most recent Mortgage that was taken out on this home.Similar Homes in Peculiar, MO
Home Values in the Area
Average Home Value in this Area
Purchase History
| Date | Type | Sale Price | Title Company |
|---|---|---|---|
| Warranty Deed | -- | Alliance Nationwide Title Agen | |
| Warranty Deed | -- | Alliance Nationwide Title Agen | |
| Warranty Deed | -- | Stewart Title Company |
Mortgage History
| Date | Status | Loan Amount | Loan Type |
|---|---|---|---|
| Open | $503,500 | New Conventional | |
| Closed | $503,500 | New Conventional | |
| Previous Owner | $400,000 | New Conventional |
Property History
| Date | Event | Price | Change | Sq Ft Price |
|---|---|---|---|---|
| 07/21/2025 07/21/25 | Sold | -- | -- | -- |
| 06/10/2025 06/10/25 | Pending | -- | -- | -- |
| 05/16/2025 05/16/25 | For Sale | $540,000 | +9.1% | $205 / Sq Ft |
| 04/06/2023 04/06/23 | Sold | -- | -- | -- |
| 02/17/2023 02/17/23 | Pending | -- | -- | -- |
| 09/16/2022 09/16/22 | For Sale | $495,000 | -- | $188 / Sq Ft |
Tax History Compared to Growth
Tax History
| Year | Tax Paid | Tax Assessment Tax Assessment Total Assessment is a certain percentage of the fair market value that is determined by local assessors to be the total taxable value of land and additions on the property. | Land | Improvement |
|---|---|---|---|---|
| 2024 | $2,376 | $63,420 | $6,640 | $56,780 |
| 2023 | $2,376 | $30,290 | $6,640 | $23,650 |
| 2022 | $24 | $300 | $300 | $0 |
Agents Affiliated with this Home
-
H
Seller's Agent in 2025
Hern Group
Keller Williams Platinum Prtnr
-
L
Seller Co-Listing Agent in 2025
Landon Hern
Keller Williams Platinum Prtnr
-
T
Buyer's Agent in 2025
Tara Miller
Platinum Realty LLC
-
R
Seller's Agent in 2023
Ryan Schmidt
Platinum Realty LLC
-
M
Seller Co-Listing Agent in 2023
Megan Baum
Platinum Realty LLC
Map
Source: Heartland MLS
MLS Number: 2549542
APN: 07-05-22-000-000-008.087
- 211th Peculiar Way
- 11207 E 207th St
- 11200 E 207th St
- 11201 E 207th St
- 11805 E 213th Ct
- 21315 Red Oak Ln
- 12104 Canna Ct
- 1400 Larkspur Dr
- 1308 Larkspur Dr
- 11906 White Oak St
- 20918 Larkspur Dr
- 12010 White Oak St
- Lot 11 Timber Ridge Dr
- Lot 12 Timber Ridge Dr
- 20802 Copper Creek Dr
- Lot 13 Timber Ridge Dr
- Lot 10 Timber Ridge Dr
- Lot 9 Timber Ridge Dr
- 901 School Rd
- Lot 12 Timber Ridge Dr
