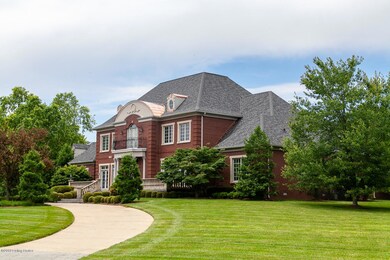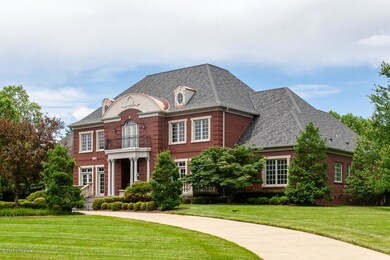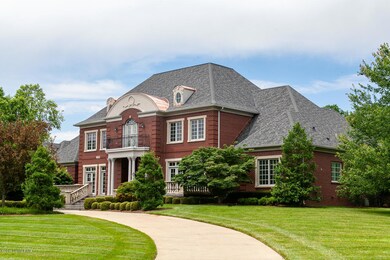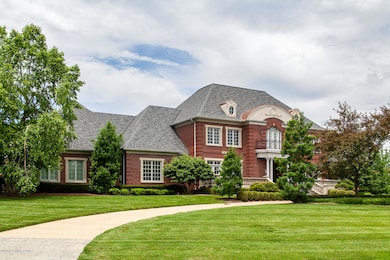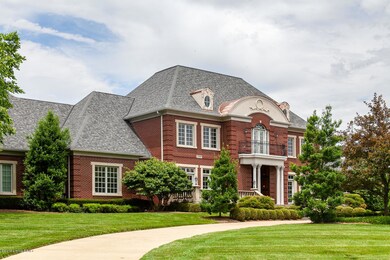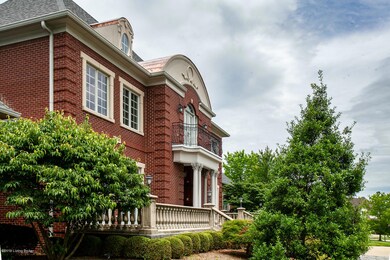
11809 Lakestone Way Prospect, KY 40059
Highlights
- Tennis Courts
- Spa
- Traditional Architecture
- Harmony Elementary School Rated A
- Deck
- 2 Fireplaces
About This Home
As of August 2020A MUST SEE! This home has it ALL! Gracious, elegant living with gorgeous venues inside and out for easy, relaxing times or formal entertaining. A perfect setting to make a lifetime worth of splendid memories. This house has the best of everything-Brazilian cherry hardwood floors with fabulous inlays, custom trim and crown molding, hand crafted wrought iron railings, a floating circular staircase, banquet size formal dining room with magnificent lighting and access to the front courtyard, a two story great room with coffered ceiling, a fireplace with carved mantel surrounded by custom entertainment and display cabinets and multiple French doors to the covered porch, a gourmet kitchen open to the great room that will delight any CHEF with an abundance of cherry cabinets and countertops and top-of-the-line Thermador and Sub-Zero appliances including a gas cooktop, two ovens, a microwave, warming drawer and ice maker. The first floor Owner's Suite is designed to provide comfort, relaxation and privacy. Luxury abounds! There is an additional HUGE bedroom with an on suite bath on the first floor and spacious additional bedrooms and baths on the second level. Additionally, there is a family/theater room on the second floor with cherry cabinets, a wet bar, and a wrought iron balcony overlooking the great room. Situated on 1.1 acres, this home features an oversized 3 car garage, 4 zoned HVAC units, surround sound and attends Oldham County Schools! LOCATION, LOCATION, LOCATION-minutes to shopping, restaurants, medical facilities, expressways and entertainment. Unparalleled attention to detail-MAKE IT YOURS!!!
Last Agent to Sell the Property
BERKSHIRE HATHAWAY HomeServices, Parks & Weisberg Realtors License #192220 Listed on: 06/18/2019

Co-Listed By
Jacob Suell
BERKSHIRE HATHAWAY HomeServices, Parks & Weisberg Realtors License #222565
Home Details
Home Type
- Single Family
Est. Annual Taxes
- $11,115
Year Built
- Built in 2001
Lot Details
- Partially Fenced Property
- Brick Fence
Parking
- 3 Car Attached Garage
- Side or Rear Entrance to Parking
Home Design
- Traditional Architecture
- Brick Exterior Construction
- Poured Concrete
- Shingle Roof
- Stone Siding
Interior Spaces
- 7,123 Sq Ft Home
- 2-Story Property
- 2 Fireplaces
- Basement
Bedrooms and Bathrooms
- 5 Bedrooms
Outdoor Features
- Spa
- Tennis Courts
- Balcony
- Deck
- Patio
- Porch
Utilities
- Forced Air Heating and Cooling System
- Heating System Uses Natural Gas
Community Details
- Property has a Home Owners Association
- Paramont Estates Subdivision
Listing and Financial Details
- Legal Lot and Block 13 / sec1
- Assessor Parcel Number 0514C0113
- Seller Concessions Offered
Ownership History
Purchase Details
Home Financials for this Owner
Home Financials are based on the most recent Mortgage that was taken out on this home.Purchase Details
Home Financials for this Owner
Home Financials are based on the most recent Mortgage that was taken out on this home.Purchase Details
Home Financials for this Owner
Home Financials are based on the most recent Mortgage that was taken out on this home.Purchase Details
Similar Homes in Prospect, KY
Home Values in the Area
Average Home Value in this Area
Purchase History
| Date | Type | Sale Price | Title Company |
|---|---|---|---|
| Special Warranty Deed | $900,000 | None Available | |
| Deed | $920,000 | Limestone Title | |
| Deed | $860,000 | None Available | |
| Interfamily Deed Transfer | -- | None Available |
Mortgage History
| Date | Status | Loan Amount | Loan Type |
|---|---|---|---|
| Open | $500,000 | New Conventional | |
| Previous Owner | $560,000 | New Conventional | |
| Previous Owner | $120,000 | Credit Line Revolving |
Property History
| Date | Event | Price | Change | Sq Ft Price |
|---|---|---|---|---|
| 08/19/2020 08/19/20 | Sold | $900,000 | -6.4% | $126 / Sq Ft |
| 03/24/2020 03/24/20 | Price Changed | $962,029 | -5.0% | $135 / Sq Ft |
| 01/09/2020 01/09/20 | Price Changed | $1,012,662 | -5.0% | $142 / Sq Ft |
| 10/30/2019 10/30/19 | Price Changed | $1,065,960 | -6.0% | $150 / Sq Ft |
| 09/23/2019 09/23/19 | Price Changed | $1,134,000 | -10.0% | $159 / Sq Ft |
| 07/09/2019 07/09/19 | Price Changed | $1,260,000 | -10.0% | $177 / Sq Ft |
| 06/18/2019 06/18/19 | For Sale | $1,400,000 | +52.2% | $197 / Sq Ft |
| 04/03/2015 04/03/15 | Sold | $920,000 | -6.6% | $131 / Sq Ft |
| 02/20/2015 02/20/15 | Pending | -- | -- | -- |
| 11/20/2014 11/20/14 | For Sale | $985,000 | +14.5% | $140 / Sq Ft |
| 01/30/2014 01/30/14 | Sold | $860,000 | -4.3% | $122 / Sq Ft |
| 01/06/2014 01/06/14 | Pending | -- | -- | -- |
| 11/22/2013 11/22/13 | For Sale | $899,000 | -- | $128 / Sq Ft |
Tax History Compared to Growth
Tax History
| Year | Tax Paid | Tax Assessment Tax Assessment Total Assessment is a certain percentage of the fair market value that is determined by local assessors to be the total taxable value of land and additions on the property. | Land | Improvement |
|---|---|---|---|---|
| 2024 | $11,115 | $900,000 | $80,000 | $820,000 |
| 2023 | $11,169 | $900,000 | $80,000 | $820,000 |
| 2022 | $11,113 | $900,000 | $80,000 | $820,000 |
| 2021 | $11,041 | $900,000 | $80,000 | $820,000 |
| 2020 | $13,888 | $1,130,000 | $80,000 | $1,050,000 |
| 2019 | $10,478 | $860,000 | $80,000 | $780,000 |
| 2018 | $10,482 | $860,000 | $0 | $0 |
| 2017 | $10,409 | $860,000 | $0 | $0 |
| 2013 | $10,435 | $750,000 | $80,000 | $670,000 |
Agents Affiliated with this Home
-
Ellen Shaikun

Seller's Agent in 2020
Ellen Shaikun
BERKSHIRE HATHAWAY HomeServices, Parks & Weisberg Realtors
(502) 417-7625
137 Total Sales
-
J
Seller Co-Listing Agent in 2020
Jacob Suell
BERKSHIRE HATHAWAY HomeServices, Parks & Weisberg Realtors
-
Rhonda Roberts

Buyer's Agent in 2020
Rhonda Roberts
Keller Williams Louisville East
(502) 314-5305
428 Total Sales
-
K
Seller's Agent in 2015
Kenneth Jones
Rainey, Jones & Shaw REALTORS
-
Nell Pearce Bradley

Buyer's Agent in 2015
Nell Pearce Bradley
Lenihan Sotheby's International Realty
(502) 338-2499
93 Total Sales
-
K
Seller's Agent in 2014
Karen Kraft
Lenihan Sotheby's International Realty
Map
Source: Metro Search (Greater Louisville Association of REALTORS®)
MLS Number: 1535212
APN: 05-14C-01-13
- 11731 Paramont Way
- Lot 20 Paramont Way
- 2712 Adenmore Ct
- 2905 Quarry Rd
- 3221 Overlook Ridge Rd
- 3301 Overlook Ridge Rd
- 3206 Nevel Meade Dr
- 2716 Adenmore Ct
- 13203 Hampton Cir
- 2713 Mayo Ln
- 1015 Barbizon Dr
- 3908 Eagle Way
- 2907 Doe Ridge Ct
- 1015 Harmony Landing Rd
- 12711 Crestmoor Cir
- 13123 Prospect Glen Way Unit 108
- 13125 Prospect Glen Way Unit 109
- 12412 Warner Dr
- 1009 Verity Way
- 1701 Sylvan Cir

