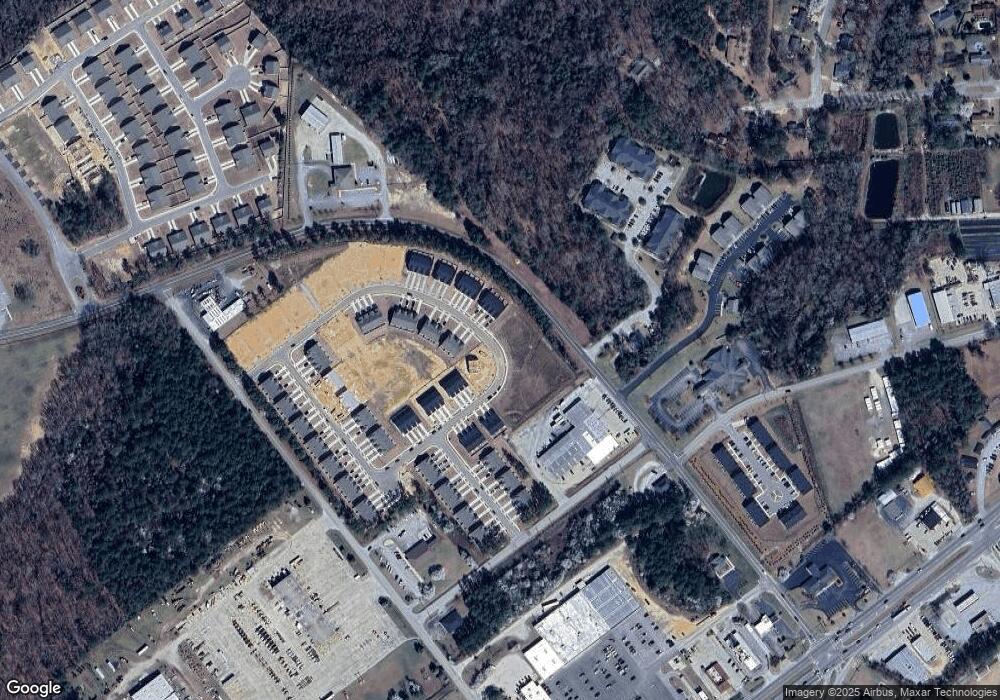1181 Champions Rest Rd Unit A Lugoff, SC 29078
3
Beds
3
Baths
1,351
Sq Ft
5,663
Sq Ft Lot
About This Home
This home is located at 1181 Champions Rest Rd Unit A, Lugoff, SC 29078. 1181 Champions Rest Rd Unit A is a home located in Kershaw County with nearby schools including Lugoff Elementary School, Lugoff-Elgin Middle School, and Lugoff-Elgin High School.
Create a Home Valuation Report for This Property
The Home Valuation Report is an in-depth analysis detailing your home's value as well as a comparison with similar homes in the area
Home Values in the Area
Average Home Value in this Area
Tax History Compared to Growth
Map
Nearby Homes
- 1041 Champions Rest Rd Unit D
- 1276 Champions Rest Rd Unit D
- 7A Beechnut St
- 149 Willow Creek Blvd Unit 1B
- 122 Yorkshire Dr
- 232 Boulware Rd
- 56 Ward Rd
- 251 Park Dr
- 11 Derby Ln
- 630 Emerson Rd
- 594 Hwy#1 S
- 1127 Bayview Dr
- 710 Green Pastures Rd
- 90 Truesdell Ave
- 1055 Critzer Dr
- GALEN Plan at Gates Village
- AISLE Plan at Gates Village
- HAYDEN Plan at Gates Village
- KERRY Plan at Gates Village
- ROBIE Plan at Gates Village
- 1181 Champions Rest Rd Unit B
- 1236 Champions Rest Rd
- 1321 Champions Rest Rd Unit B
- 1321 Champions Rest Rd
- 1181 Champions Rst Rd
- 1141 1141 Champions Rest Rd Unit B
- 1041 Champions Rest Rd
- 1141 Champions Rest Rd Unit A
- 1000 Champions Rest Rd Unit A
- 1000 Champions Rest Rd
- 1271 C Champions Rest Rd
- 1241 Champions Rest Rd
- 1241 Champions Rest Rd Unit 1241 Champions Rest
- 159A Triumph Ave
- 1241 Champions Rest Rd Unit C
- 139 Triumph Ave Unit C
- 1271 D Champions Rest Rd
- 1271 B Champions Rest Rd
- 1241 B Champions Rest Rd
- 1221 B Champions Rest Rd Unit B
