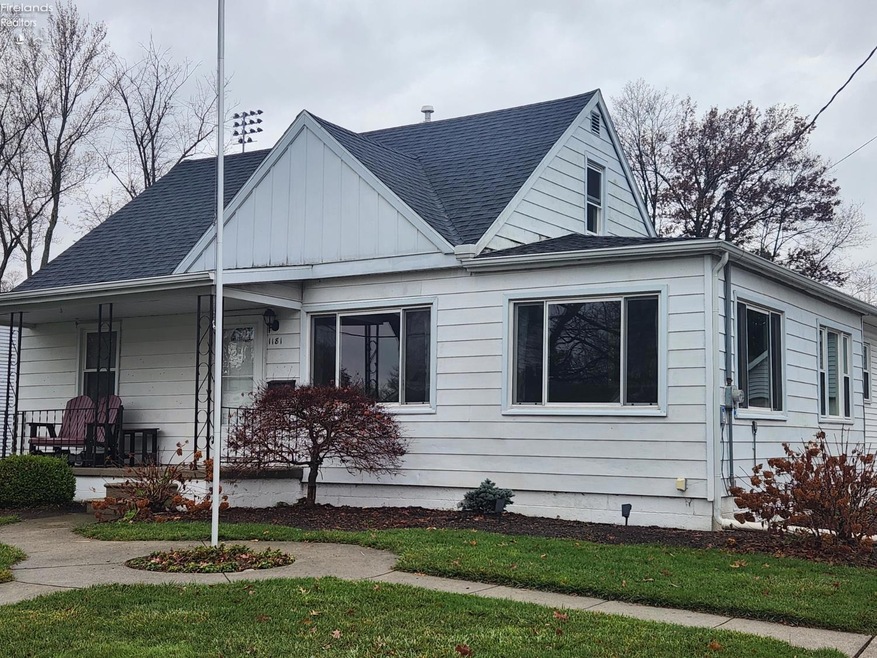1181 Craig Rd Maumee, OH 43537
Estimated payment $1,586/month
Highlights
- 0.43 Acre Lot
- Mud Room
- Thermal Pane Windows
- Main Floor Primary Bedroom
- 2.5 Car Detached Garage
- Living Room
About This Home
Welcome home to this charming 4 bedroom Maumee home situated on nearly an acre with a deep lot and a spacious 2.5 car detached garage. A convenient first-floor laundry/mudroom greets you as you enter from the back door. Step into the fully remodeled kitchen (2021) featuring beautiful quartz countertops, all-new cabinetry, and durable LVT flooring. Enjoy peach of mind with a newer roof (2022), brand-new windows (to be installed in Jan 2026), all stainless-steel appliances included (2021). BONUS...the big ticket items also are new as of June 2025-HW tank, Furnace, A/C. Don't miss the chance to own this well-loved home in a highly sought-after community.
Co-Listing Agent
Default zSystem
zSystem Default
Home Details
Home Type
- Single Family
Est. Annual Taxes
- $4,377
Year Built
- Built in 1948
Lot Details
- 0.43 Acre Lot
- Lot Dimensions are 72 x 250
Parking
- 2.5 Car Detached Garage
- Garage Door Opener
- Open Parking
Home Design
- Asphalt Roof
- Aluminum Siding
- Steel Siding
- Vinyl Siding
Interior Spaces
- 1,360 Sq Ft Home
- 1.5-Story Property
- Thermal Pane Windows
- Mud Room
- Living Room
- Partial Basement
Kitchen
- Range
- Microwave
- Dishwasher
Bedrooms and Bathrooms
- 4 Bedrooms
- Primary Bedroom on Main
- 1 Full Bathroom
Laundry
- Laundry Room
- Dryer
- Washer
Utilities
- Forced Air Heating and Cooling System
- Heating System Uses Natural Gas
- 100 Amp Service
Listing and Financial Details
- Assessor Parcel Number 3608287
Map
Home Values in the Area
Average Home Value in this Area
Tax History
| Year | Tax Paid | Tax Assessment Tax Assessment Total Assessment is a certain percentage of the fair market value that is determined by local assessors to be the total taxable value of land and additions on the property. | Land | Improvement |
|---|---|---|---|---|
| 2024 | $2,184 | $67,585 | $19,530 | $48,055 |
| 2023 | $3,702 | $48,790 | $16,940 | $31,850 |
| 2022 | $3,292 | $48,790 | $16,940 | $31,850 |
| 2021 | $3,475 | $48,790 | $16,940 | $31,850 |
| 2020 | $3,271 | $40,950 | $13,895 | $27,055 |
| 2019 | $3,190 | $40,950 | $13,895 | $27,055 |
| 2018 | $3,096 | $40,950 | $13,895 | $27,055 |
| 2017 | $3,062 | $38,990 | $14,700 | $24,290 |
| 2016 | $3,106 | $111,400 | $42,000 | $69,400 |
| 2015 | $3,013 | $111,400 | $42,000 | $69,400 |
| 2014 | $2,159 | $38,220 | $14,420 | $23,800 |
| 2013 | $2,159 | $38,220 | $14,420 | $23,800 |
Property History
| Date | Event | Price | List to Sale | Price per Sq Ft | Prior Sale |
|---|---|---|---|---|---|
| 11/26/2025 11/26/25 | For Sale | $232,000 | +96.6% | $171 / Sq Ft | |
| 05/20/2015 05/20/15 | Sold | $118,000 | -5.5% | $87 / Sq Ft | View Prior Sale |
| 04/08/2015 04/08/15 | Pending | -- | -- | -- | |
| 03/30/2015 03/30/15 | For Sale | $124,900 | -- | $92 / Sq Ft |
Purchase History
| Date | Type | Sale Price | Title Company |
|---|---|---|---|
| Survivorship Deed | $118,000 | None Available |
Mortgage History
| Date | Status | Loan Amount | Loan Type |
|---|---|---|---|
| Closed | $118,000 | Future Advance Clause Open End Mortgage |
Source: Firelands Association of REALTORS®
MLS Number: 20254642
APN: 36-08287
- 1381 Junior Dr
- 1206 Fort St
- 1466 Wilderness Dr
- 1220 Birch Ave
- 1057 Keeler St
- 1059 Leith St
- 1133 Hugo St
- 649 Midfield Dr
- 652 Mcintyre Ln
- 611 Greenfield Dr
- 920 Michigan Ave
- 1135 Richland St
- 5125 Stengel Ave
- 1036 River Rd
- 4237 Brogan Dr
- 2210 Glenview Dr
- 5022 Stengel Ave
- 521 Fairfield Park Dr
- 855 Lamonde Dr
- 1038 River Rd
- 2013 Key St
- 1372 Picadilly Ln
- 1436 Picadilly Ln
- 1205 Cass Rd
- 4660 Heatherdowns Blvd
- 4874 S Village Dr
- 3735 Heatherdowns Blvd
- 3025 S Byrne Rd
- 1520 Market Place Dr
- 4929 Heatherdowns Blvd
- 2221 Foxbourne Rd
- 330 Louisiana Ave
- 5121 Ryan Rd
- 2841 Terrace Downs St Unit 28
- 5123 Ryan Rd Unit 10-68
- 5123 Ryan Rd Unit 9-59
- 5123 Ryan Rd Unit 3-21
- 5123 Ryan Rd Unit 6-40
- 5123 Ryan Rd Unit 9-61
- 5123 Ryan Rd Unit 3-24

