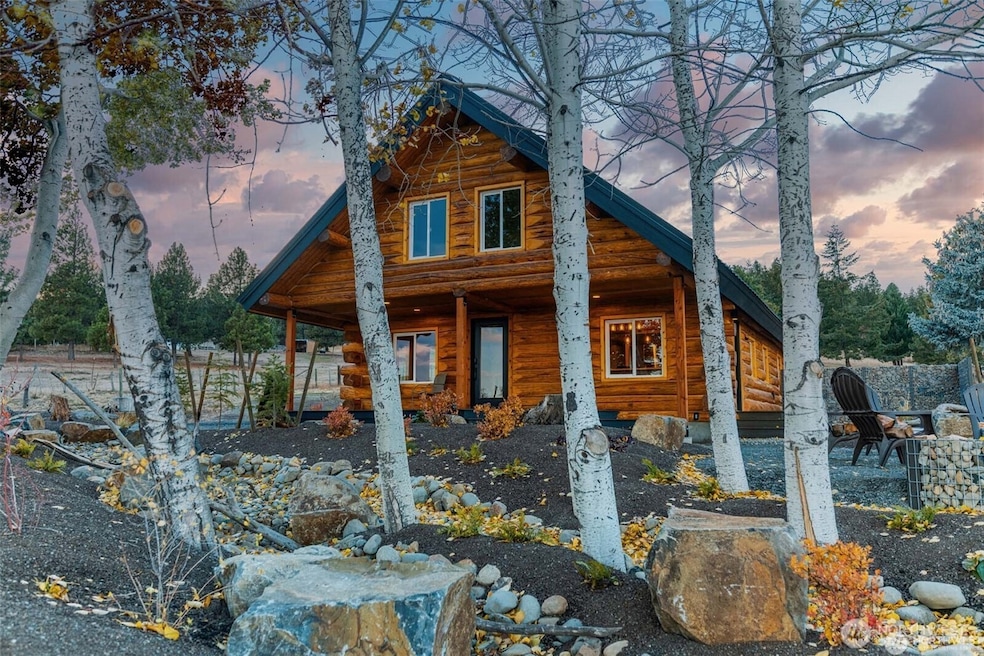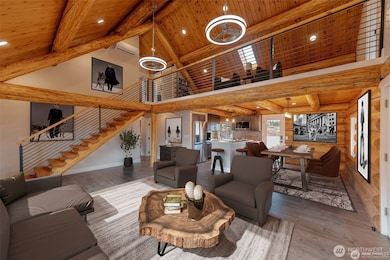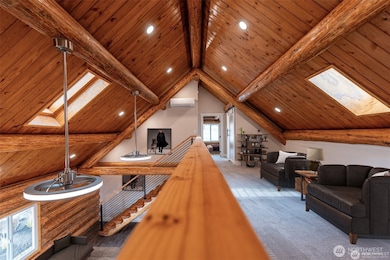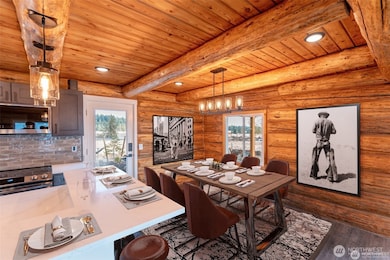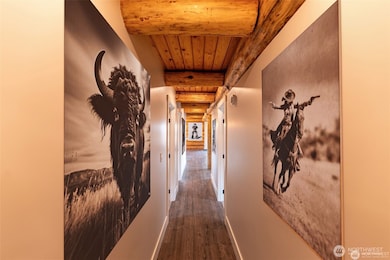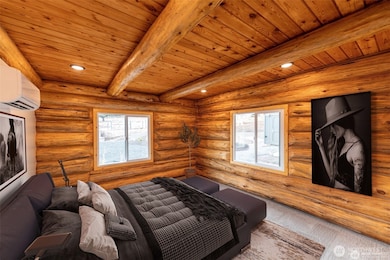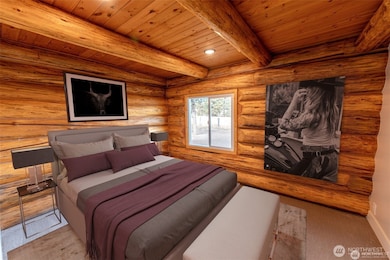1181 Elk Heights Rd Cle Elum, WA 98922
Estimated payment $4,044/month
Highlights
- RV Access or Parking
- Fruit Trees
- Deck
- Solar Power System
- Mountain View
- Vaulted Ceiling
About This Home
BUYER BONUS: 3.99% after 2/1 complementary rate buy-down and 1 year home warranty! Fully reimagined in 2024, this timeless, hand-hewn old-growth log retreat has been transformed into a luxurious, modern sanctuary. Perched on 5+ private, fully fenced acres with iconic mountain & territorial views, the property offers the perfect blend of solitude, sophistication & outdoor adventure. Inside, soaring ceilings and an open floorplan provide a spacious, airy feel, while premium finishes, including custom cabinetry, Italian tile, Karastan carpets, and SS appliances add elegance. Zoned Heat & A/C, ensure comfort in every season. Gated access to a vast trail network perfect for adventures. A 12kW solar array offers energy efficiency in all seasons.
Source: Northwest Multiple Listing Service (NWMLS)
MLS#: 2371855
Open House Schedule
-
Saturday, November 15, 202510:30 am to 1:00 pm11/15/2025 10:30:00 AM +00:0011/15/2025 1:00:00 PM +00:00Add to Calendar
-
Saturday, November 15, 202511:00 am to 2:00 pm11/15/2025 11:00:00 AM +00:0011/15/2025 2:00:00 PM +00:00Add to Calendar
Home Details
Home Type
- Single Family
Est. Annual Taxes
- $3,138
Year Built
- Built in 1986
Lot Details
- 5.31 Acre Lot
- Dirt Road
- Property is Fully Fenced
- Level Lot
- Sprinkler System
- Fruit Trees
- Wooded Lot
- Garden
- Property is in very good condition
Property Views
- Mountain
- Territorial
Home Design
- Poured Concrete
- Metal Roof
- Log Siding
Interior Spaces
- 1,787 Sq Ft Home
- 1.5-Story Property
- Vaulted Ceiling
- Ceiling Fan
- Skylights
- Dining Room
- Loft
Kitchen
- Stove
- Microwave
- Dishwasher
- Disposal
Bedrooms and Bathrooms
- Walk-In Closet
- Bathroom on Main Level
Laundry
- Dryer
- Washer
Home Security
- Home Security System
- Storm Windows
Parking
- Driveway
- RV Access or Parking
Outdoor Features
- Deck
- Patio
Utilities
- Ductless Heating Or Cooling System
- Generator Hookup
- Shared Well
- Septic Tank
- High Speed Internet
Additional Features
- Solar Power System
- Pasture
Community Details
- No Home Owners Association
- Elk Heights Subdivision
- Property is near a preserve or public land
Listing and Financial Details
- Down Payment Assistance Available
- Visit Down Payment Resource Website
- Assessor Parcel Number 477234
Map
Home Values in the Area
Average Home Value in this Area
Tax History
| Year | Tax Paid | Tax Assessment Tax Assessment Total Assessment is a certain percentage of the fair market value that is determined by local assessors to be the total taxable value of land and additions on the property. | Land | Improvement |
|---|---|---|---|---|
| 2025 | $3,138 | $600,740 | $102,280 | $498,460 |
| 2023 | $3,138 | $379,470 | $84,280 | $295,190 |
| 2022 | $641 | $326,020 | $56,280 | $269,740 |
| 2021 | $624 | $304,130 | $56,280 | $247,850 |
| 2019 | $2,083 | $259,850 | $69,300 | $190,550 |
| 2018 | $1,992 | $210,300 | $69,300 | $141,000 |
| 2017 | $1,992 | $210,300 | $69,300 | $141,000 |
| 2016 | $1,969 | $210,300 | $69,300 | $141,000 |
| 2015 | $2,076 | $210,300 | $69,300 | $141,000 |
| 2013 | -- | $220,310 | $73,240 | $147,070 |
Property History
| Date | Event | Price | List to Sale | Price per Sq Ft | Prior Sale |
|---|---|---|---|---|---|
| 11/11/2025 11/11/25 | Pending | -- | -- | -- | |
| 10/24/2025 10/24/25 | Price Changed | $719,000 | -2.7% | $402 / Sq Ft | |
| 09/23/2025 09/23/25 | Price Changed | $739,000 | -5.3% | $414 / Sq Ft | |
| 08/27/2025 08/27/25 | Price Changed | $780,000 | -2.4% | $436 / Sq Ft | |
| 08/08/2025 08/08/25 | Price Changed | $799,000 | -4.8% | $447 / Sq Ft | |
| 07/11/2025 07/11/25 | Price Changed | $839,000 | -1.3% | $470 / Sq Ft | |
| 06/20/2025 06/20/25 | For Sale | $849,995 | 0.0% | $476 / Sq Ft | |
| 06/06/2025 06/06/25 | Pending | -- | -- | -- | |
| 05/07/2025 05/07/25 | For Sale | $849,995 | +183.3% | $476 / Sq Ft | |
| 08/05/2016 08/05/16 | Sold | $300,000 | -8.8% | $158 / Sq Ft | View Prior Sale |
| 07/10/2016 07/10/16 | Pending | -- | -- | -- | |
| 06/22/2016 06/22/16 | Price Changed | $329,000 | -2.9% | $173 / Sq Ft | |
| 05/19/2016 05/19/16 | Price Changed | $339,000 | -5.6% | $179 / Sq Ft | |
| 04/26/2016 04/26/16 | Price Changed | $359,000 | -2.7% | $189 / Sq Ft | |
| 04/01/2016 04/01/16 | For Sale | $369,000 | -- | $194 / Sq Ft |
Purchase History
| Date | Type | Sale Price | Title Company |
|---|---|---|---|
| Warranty Deed | $300,000 | None Available |
Source: Northwest Multiple Listing Service (NWMLS)
MLS Number: 2371855
APN: 477234
- 15 XX Elk Heights Rd
- 5855 Thorp Prairie Rd
- 241 Morrison Canyon Ln
- 490 Morrison Canyon Ln
- 1190 Sunlight Dr
- 5 Sunlight Dr
- 1311 Sunlight Dr
- 351 Ridge Loop Rd
- 451 Twin Lakes Rd
- 1600 Twin Lakes Rd
- 1120 Sunlight Dr
- 91 Twin Lakes Rd
- 0 Morrison Canyon Ln
- 651 Highline Loop
- 55 Highway 10
- 52 Highway 10
- 50 Highway 10
- 51 Highway 10
- 48 Highway 10
- 54 Highway 10
