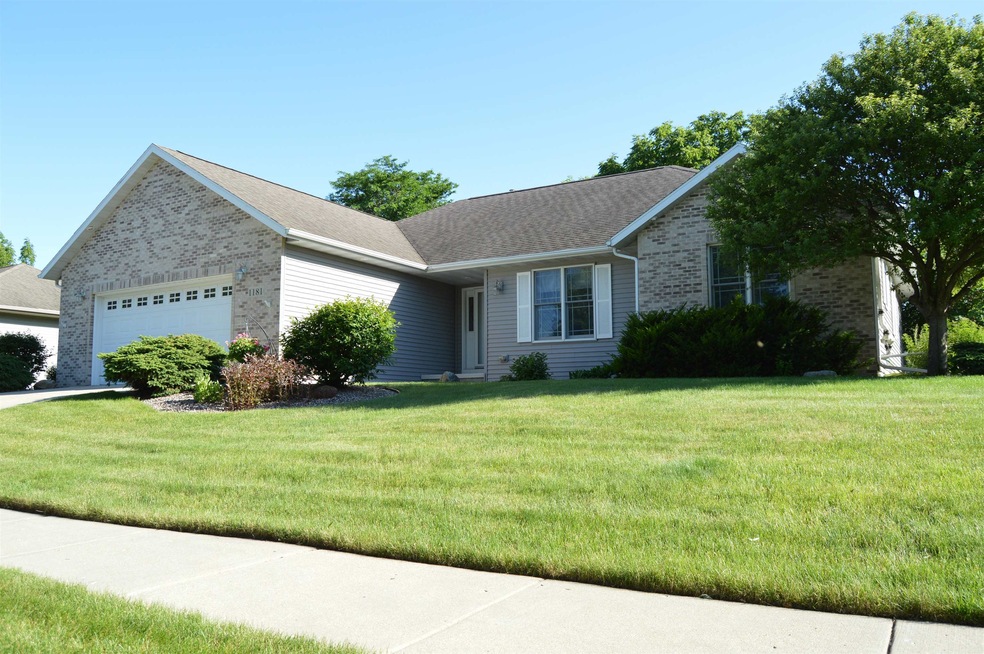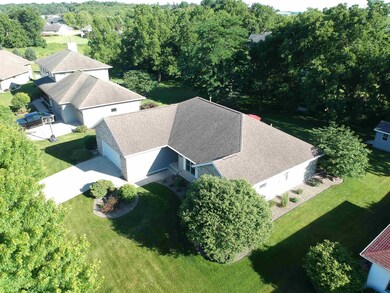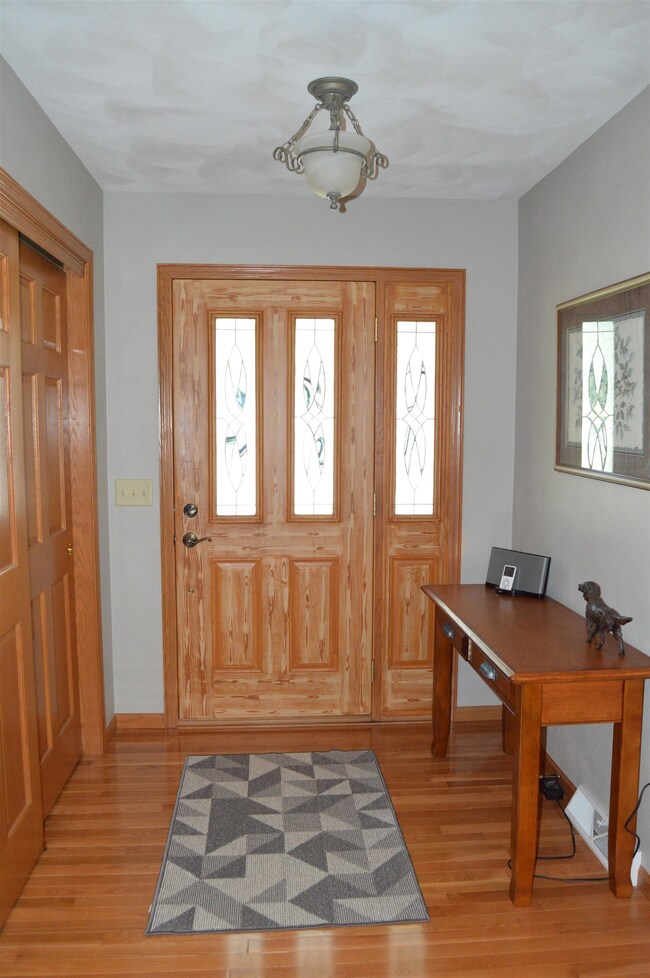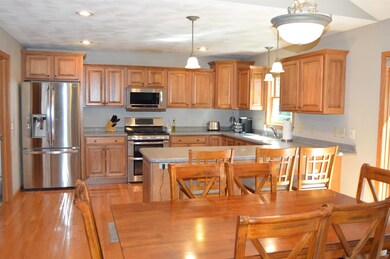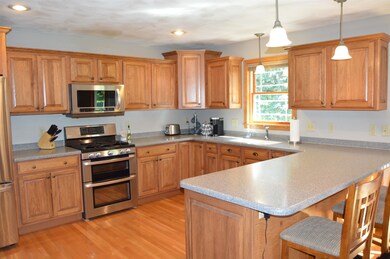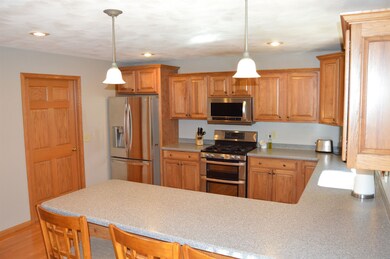
1181 Fieldcrest Dr Edgerton, WI 53534
Highlights
- Open Floorplan
- Property is near a park
- Vaulted Ceiling
- Deck
- Recreation Room
- Ranch Style House
About This Home
As of August 2022Extremely well maintained custom built 4 BR, 3 BA home w/ upgrades GALORE! Open concept kitchen w/hickory cabinets, Corian counters, pantry & wood floors. Spacious LR w/ vaulted ceilings & gas fireplace. Primary bedroom suite w/dbl vanity, WIC & lipless shower. Main floor laundry/mudroom w/6x6 pantry. Insulated heated garage with work bench & extra storage. Lower level professionally finished featuring 4th bedroom, office, workshop, full bath and plenty of storage. Large yard backs to greenspace, generous deck. Extras include: custom built shed, Invisible Fence, tankless h2o heater, Leaf Filter gutter protection with lifetime warranty, water filter system, air cleaner, radon mitigation system, basement soundproofing, new dishwasher, newer carpet and freshly painted
Last Agent to Sell the Property
Best Realty of Edgerton License #67188-94 Listed on: 06/24/2022
Home Details
Home Type
- Single Family
Est. Annual Taxes
- $6,222
Year Built
- Built in 2005
Lot Details
- 0.29 Acre Lot
- Property has an invisible fence for dogs
- Property is zoned R1
Home Design
- Ranch Style House
- Brick Exterior Construction
- Poured Concrete
- Vinyl Siding
- Radon Mitigation System
Interior Spaces
- Open Floorplan
- Vaulted Ceiling
- Gas Fireplace
- Den
- Recreation Room
- Wood Flooring
Kitchen
- Breakfast Bar
- Oven or Range
- Microwave
- Dishwasher
- Disposal
Bedrooms and Bathrooms
- 4 Bedrooms
- Walk-In Closet
- 3 Full Bathrooms
- Walk-in Shower
Laundry
- Dryer
- Washer
Finished Basement
- Basement Fills Entire Space Under The House
- Basement Ceilings are 8 Feet High
- Sump Pump
Parking
- 2 Car Attached Garage
- Heated Garage
- Garage Door Opener
Outdoor Features
- Deck
- Outdoor Storage
Location
- Property is near a park
Schools
- Edgerton Community Elementary School
- Edgerton Middle School
- Edgerton High School
Utilities
- Forced Air Cooling System
- Water Softener
- High Speed Internet
- Cable TV Available
Community Details
- Built by Koshkonong
- Windfield Estates Subdivision
Ownership History
Purchase Details
Home Financials for this Owner
Home Financials are based on the most recent Mortgage that was taken out on this home.Purchase Details
Home Financials for this Owner
Home Financials are based on the most recent Mortgage that was taken out on this home.Purchase Details
Home Financials for this Owner
Home Financials are based on the most recent Mortgage that was taken out on this home.Similar Homes in the area
Home Values in the Area
Average Home Value in this Area
Purchase History
| Date | Type | Sale Price | Title Company |
|---|---|---|---|
| Warranty Deed | $230,000 | -- | |
| Warranty Deed | $190,000 | None Available | |
| Warranty Deed | $226,200 | None Available |
Mortgage History
| Date | Status | Loan Amount | Loan Type |
|---|---|---|---|
| Closed | -- | Credit Line Revolving | |
| Open | $207,078 | New Conventional | |
| Closed | $45,000 | New Conventional | |
| Closed | $184,000 | New Conventional | |
| Previous Owner | $152,000 | New Conventional | |
| Previous Owner | $51,567 | New Conventional |
Property History
| Date | Event | Price | Change | Sq Ft Price |
|---|---|---|---|---|
| 08/12/2022 08/12/22 | Sold | $424,900 | 0.0% | $141 / Sq Ft |
| 07/01/2022 07/01/22 | Price Changed | $424,900 | -1.2% | $141 / Sq Ft |
| 06/24/2022 06/24/22 | For Sale | $429,900 | +86.9% | $143 / Sq Ft |
| 06/01/2015 06/01/15 | Sold | $230,000 | -2.1% | $131 / Sq Ft |
| 04/12/2015 04/12/15 | Pending | -- | -- | -- |
| 04/02/2015 04/02/15 | For Sale | $234,900 | -- | $134 / Sq Ft |
Tax History Compared to Growth
Tax History
| Year | Tax Paid | Tax Assessment Tax Assessment Total Assessment is a certain percentage of the fair market value that is determined by local assessors to be the total taxable value of land and additions on the property. | Land | Improvement |
|---|---|---|---|---|
| 2024 | $7,121 | $460,500 | $44,000 | $416,500 |
| 2023 | $6,573 | $424,900 | $36,800 | $388,100 |
| 2022 | $5,826 | $341,400 | $36,800 | $304,600 |
| 2021 | $6,222 | $324,600 | $36,800 | $287,800 |
| 2020 | $6,459 | $299,600 | $36,800 | $262,800 |
| 2019 | $6,223 | $283,600 | $36,800 | $246,800 |
| 2018 | $6,064 | $264,800 | $36,800 | $228,000 |
| 2017 | $5,590 | $241,600 | $36,800 | $204,800 |
| 2016 | $5,555 | $230,000 | $36,800 | $193,200 |
| 2015 | $5,160 | $216,900 | $36,800 | $180,100 |
| 2014 | $4,834 | $202,600 | $36,800 | $165,800 |
| 2013 | $4,775 | $190,000 | $36,800 | $153,200 |
Agents Affiliated with this Home
-

Seller's Agent in 2022
Eric Kim
Best Realty of Edgerton
(608) 322-4422
48 in this area
124 Total Sales
-

Buyer's Agent in 2022
Carolyn Fox
NextHome Success
(920) 222-1500
4 in this area
100 Total Sales
-

Seller's Agent in 2015
Jill Hocking
Pat's Realty Inc
(608) 921-3305
33 in this area
168 Total Sales
Map
Source: South Central Wisconsin Multiple Listing Service
MLS Number: 1937721
APN: 626-90296
- 862 Stonefield Dr
- 217 W Meadows Dr
- 725 Lyons St
- 705 Washington St
- 1 Mechanic St
- 116 Swift St Unit 204
- 116 Swift St Unit 203
- 116 Swift St Unit 202
- 116 Swift St Unit 201
- 116 Swift St Unit 107
- 116 Swift St Unit 101
- 316 South Ave
- 108 N Main St
- 103 E Rollin St
- 9697 N Blackhawk Dr
- 816 Blaine St
- 9727 N Blackhawk Dr
- 817 George Ave
- L 21-22 E Road 3 Rd
- 821 George Ave
