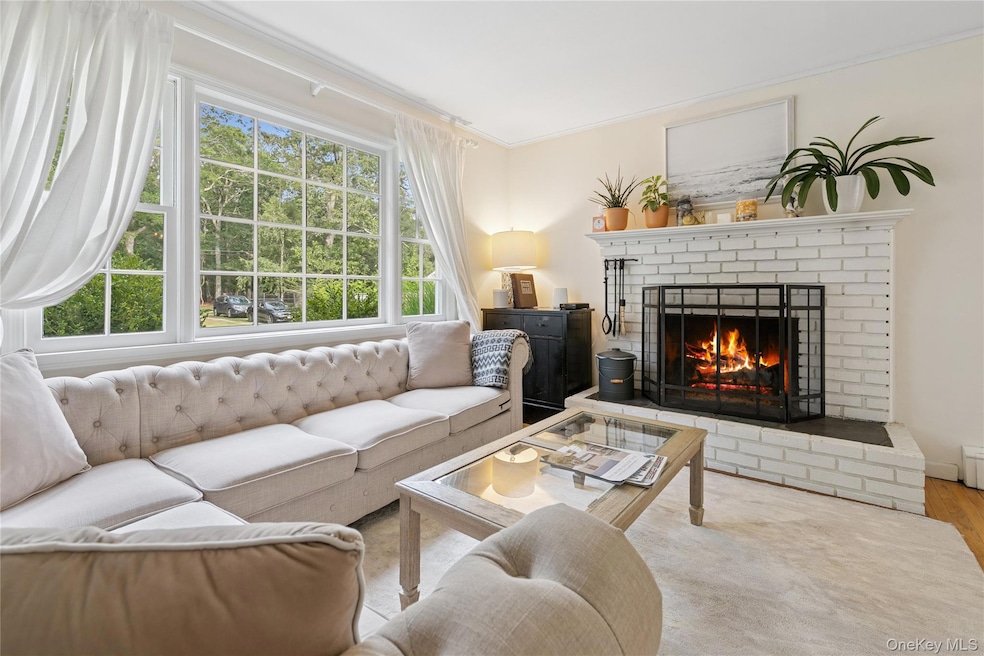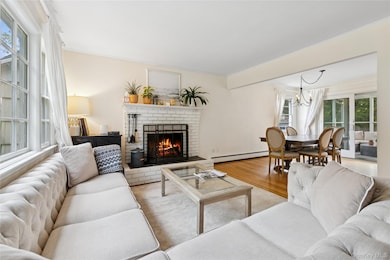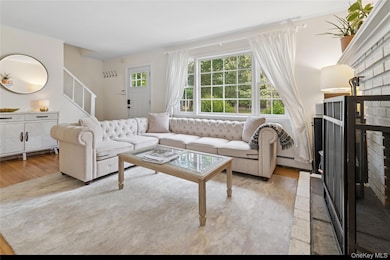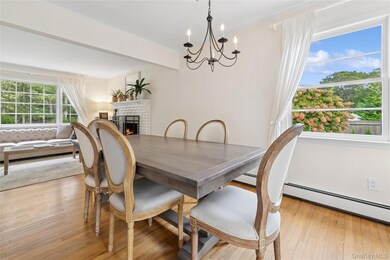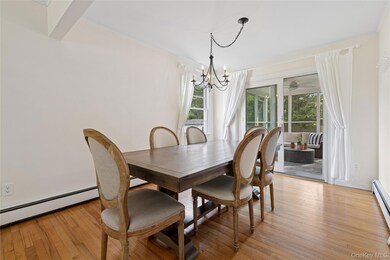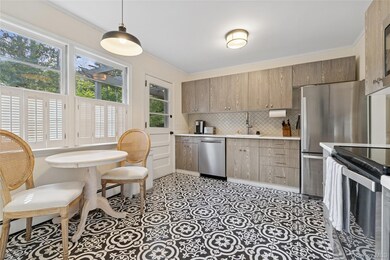1181 Fireplace Rd East Hampton, NY 11937
Highlights
- A-Frame Home
- Main Floor Bedroom
- Fireplace
- Wood Flooring
- Stainless Steel Appliances
- Breakfast Bar
About This Home
Marketing Text Edit
Discover Your East Hampton Sanctuary: 1181 Springs Fireplace Rd
Experience contemporary Hamptons living at its finest at 1181 Springs Fireplace Road. This bright, stylish, turnkey residence combines sleek design with comfortable functionality and sophisticated Interiors. Enter to an abundance of natural light showcasing white walls, polished concrete floors, and expansive windows. The open-plan layout effortlessly connects the state-of-the-art kitchen with waterfall island, spacious living room with minimalist fireplace, and chic dining area. Three light-filled bedrooms and 2 spa-like bathrooms offer private sanctuaries, with the primary suite.
Listing Agent
Douglas Elliman Real Estate Brokerage Phone: 631-725-0200 License #10401372507 Listed on: 09/29/2025

Home Details
Home Type
- Single Family
Year Built
- Built in 2017
Parking
- 2 Car Garage
- Driveway
Home Design
- A-Frame Home
- Advanced Framing
Interior Spaces
- 1,600 Sq Ft Home
- Ceiling Fan
- Fireplace
- Wood Flooring
- Finished Basement
Kitchen
- Breakfast Bar
- Gas Oven
- Electric Range
- Microwave
- Freezer
- Dishwasher
- Stainless Steel Appliances
Bedrooms and Bathrooms
- 3 Bedrooms
- Main Floor Bedroom
- 2 Full Bathrooms
Laundry
- Dryer
- Washer
Schools
- John M Marshall Elementary School
- East Hampton Middle School
- East Hampton High School
Utilities
- Central Air
- Heating Available
- Electric Water Heater
Community Details
- Breed Restrictions
Listing and Financial Details
- 6-Month Minimum Lease Term
Map
Source: OneKey® MLS
MLS Number: 918314
- 14 Driftwood Ln
- 234 Norfolk Dr
- 85 Rutland Rd
- 49 Sherwood Ln
- 33 Sherwood Ln
- 10 Rutland Rd
- 135 Gerard Dr
- 56 Underwood Dr
- 128 Underwood Dr
- 12 Sycamore Dr
- 4 Dogwood Dr
- 121 Cedar Dr
- 225 & 227 Gerard Dr
- 227 and 225 Gerard Dr
- 20 Norfolk Dr
- 231 Gerard Dr
- 18 Norfolk Dr
- 206 Waterhole Rd
- 140 Talmage Farm Ln
- 29 Runnymeade Dr
- 45 Dorset Rd
- 34 Underwood Dr
- 94 Pembroke Dr
- 61 Kings Point Rd
- 93 Hog Creek Ln
- 65 Lincoln Ave
- 3 Folkstone Dr
- 64 Clinton St
- 12 Lafayette Place
- 5 Spruce St
- 15 Hillside Ln
- 69 Three Mile Harbor Dr
- 20 Howard St
- 8 Fox Glove Rd
- 24 Clamshell Ave
- 21 Harbor View Ave
- 206 Treescape Dr
- 9 Quadrant Hill Rd
- 510 Abrahams Path
- 643 Stephen Hands Path
