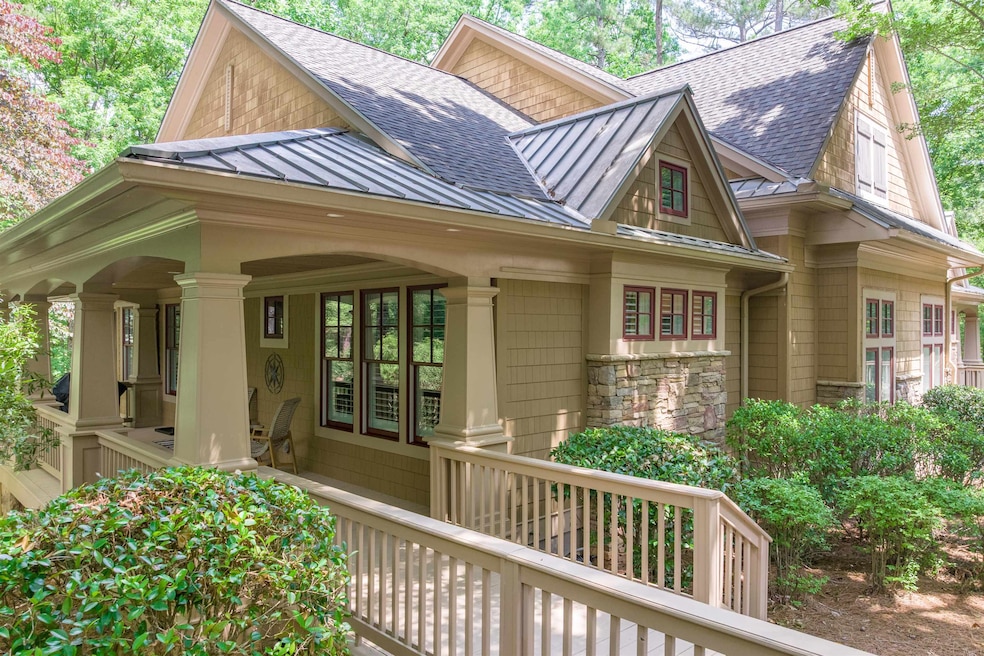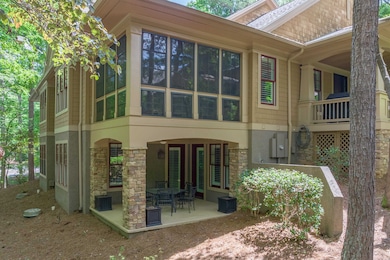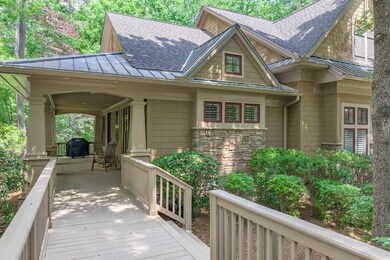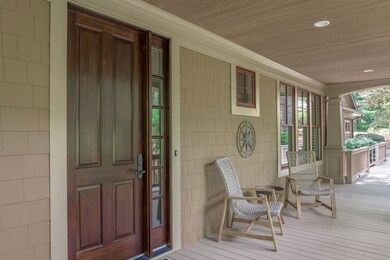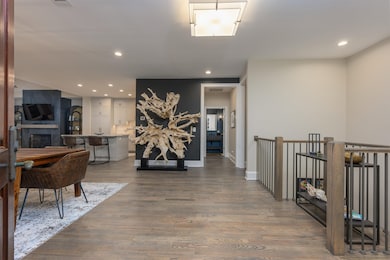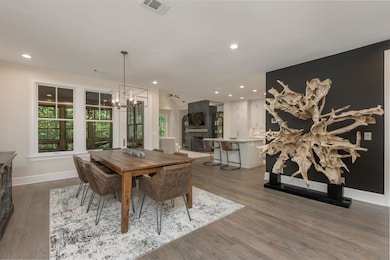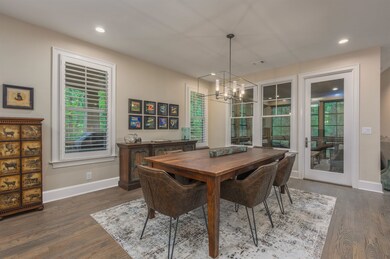1181 Lockets Trail Greensboro, GA 30642
Estimated payment $6,894/month
Highlights
- Marina
- Golf Course Community
- Fitness Center
- Boat Ramp
- Access To Lake
- Gated Community
About This Home
IMPECCABLY RENOVATED TOWNHOME IN THE HEART OF REYNOLDS LAKE OCONEE. DISCOVER REFINED LIVING AND MODERN CONVENIENCE IN THIS BEAUTIFULLY UPDATED 3-BEDROOM, 3.5-BATH TANDEM HOME, NESTLED CENTRALLY WITHIN THE REYNOLDS COMMUNITY. THE PROPERTY IS IDEALLY LOCATED WITHIN CLOSE PROXIMITY TO MULTIPLE GOLF COURSES, RESTAURANTS, CLUB FACILITIES AND IS JUST STEPS FROM THE VAST NETWORK OF WALKING TRAILS AND COMMUNITY GREENSPACE AT THE COMMONS. OFFERING 3,174 SQUARE FEET OF THOUGHTFULLY DESIGNED LIVING SPACE, THIS LOCK-AND-LEAVE RESIDENCE COMBINES LOW-MAINTENANCE LUXURY WITH EASY ACCESS TO WORLD-CLASS AMENITIES AND THE COMMUNITY'S MAIN SECURITY GATE. EVERY DETAIL HAS BEEN ELEVATED THROUGH A COMPREHENSIVE RENOVATION WITH DESIGN DIRECTION BY TIM GREEN DESIGNS. THE KITCHEN IS A SHOWSTOPPER—FEATURING CUSTOM CABINETRY, AN EXPANDED QUARTZITE ISLAND WITH APRON-FRONT SINK, A FULL SUITE OF NEW STAINLESS STEEL APPLIANCES (INCLUDING INDUCTION COOKTOP AND MULTI-FUNCTION OVEN), REVERSE OSMOSIS WATER FILTRATION SYSTEM, AND STYLISH UNDER-CABINET LIGHTING. RELAX IN THE COZY GREAT ROOM WITH ITS REFACED GAS FIREPLACE, OR TAKE IN THE TRANQUIL WOODED VIEWS AND CREEK FROM EITHER THE UPPER-LEVEL ALL-SEASONS PORCH OR THE COVERED PATIO BELOW. THE SPACIOUS PRIMARY SUITE OFFERS A SPA-INSPIRED BATH WITH QUARTZITE COUNTERTOPS, CUSTOM CABINETRY, WALK-IN SHOWER, AND A FULLY BUILT-OUT CLOSET SYSTEM. ADDITIONAL HIGHLIGHTS INCLUDE ALL-NEW LIGHTING AND FIXTURES THROUGHOUT, PLANTATION SHUTTERS, TWO NEW WATER HEATERS, NEW WASHER AND DRYER, EPOXY-COATED GARAGE FLOORING, NEW ROOF, GUTTER LEAF GUARDS, AND BONUS FLEX SPACE ON THE LOWER LEVEL PERFECT FOR ADDITIONAL STORAGE OR A PRIVATE OFFICE. WHETHER YOU'RE ENTERTAINING OR ENJOYING QUIET MORNINGS SURROUNDED BY NATURE, THIS HOME DELIVERS COMFORT, QUALITY, AND STYLE AT EVERY TURN. SCHEDULE YOUR PRIVATE SHOWING TODAY AND EXPERIENCE THE ELEVATED LIFESTYLE WAITING FOR YOU AT REYNOLDS LAKE OCONEE. SELLER ALSO MAKES A CLUB MEMBERSHIP AVAILABLE FOR A BUYER TO EXPLORE HOW THEY CAN ENJOY GOLF, SPORTING GROUNDS, TENNIS, PICKLE BALL, FITNESS, RECREATIONAL, AND CULINARY AMENITIES BEFITTING A WORLD CLASS PRIVATE CLUB.
Property Details
Home Type
- Multi-Family
Est. Annual Taxes
- $4,926
Year Built
- Built in 2002
Lot Details
- 4,356 Sq Ft Lot
- Landscaped Professionally
- Irrigation
Home Design
- Duplex
- Craftsman Architecture
- Traditional Architecture
- Asphalt Shingled Roof
- Siding
- Stone Exterior Construction
- Stucco
Interior Spaces
- 3,174 Sq Ft Home
- 1-Story Property
- Crown Molding
- Wainscoting
- Vaulted Ceiling
- Factory Built Fireplace
- Gas Log Fireplace
- Window Treatments
- Home Office
- Screened Porch
- Storage Room
- Utility Room
- Natural lighting in basement
- Scuttle Attic Hole
- Fire and Smoke Detector
Kitchen
- Range with Range Hood
- Microwave
- Dishwasher
- Stainless Steel Appliances
- Kitchen Island
- Disposal
Flooring
- Wood
- Tile
- Vinyl
Bedrooms and Bathrooms
- 3 Bedrooms
- Walk-In Closet
- Dual Sinks
Laundry
- Dryer
- Washer
Parking
- 2 Car Detached Garage
- Driveway
Outdoor Features
- Access To Lake
- Covered Deck
Utilities
- Central Air
- Heat Pump System
- Propane
- Multiple Water Heaters
- Electric Water Heater
- Water Softener
Listing and Financial Details
- Tax Lot 22B
- Assessor Parcel Number 058J00022B
Community Details
Overview
- Property has a Home Owners Association
- Reynolds Lake Oconee Subdivision
- Community Lake
Recreation
- Boat Ramp
- Boat Dock
- RV or Boat Storage in Community
- Marina
- Golf Course Community
- Golf Membership
- Tennis Courts
- Pickleball Courts
- Community Playground
- Fitness Center
- Community Pool
- Trails
Additional Features
- Clubhouse
- Gated Community
Map
Home Values in the Area
Average Home Value in this Area
Tax History
| Year | Tax Paid | Tax Assessment Tax Assessment Total Assessment is a certain percentage of the fair market value that is determined by local assessors to be the total taxable value of land and additions on the property. | Land | Improvement |
|---|---|---|---|---|
| 2024 | $4,926 | $306,360 | $80,000 | $226,360 |
| 2023 | $5,147 | $321,520 | $80,000 | $241,520 |
| 2022 | $4,202 | $225,080 | $60,000 | $165,080 |
| 2021 | $3,802 | $190,400 | $60,000 | $130,400 |
| 2020 | $3,518 | $158,760 | $24,000 | $134,760 |
| 2019 | $3,570 | $158,760 | $24,000 | $134,760 |
| 2018 | $3,548 | $158,760 | $24,000 | $134,760 |
| 2017 | $3,339 | $158,804 | $24,000 | $134,804 |
| 2016 | $3,203 | $160,643 | $24,000 | $136,643 |
| 2015 | $3,311 | $160,642 | $24,000 | $136,643 |
| 2014 | $3,828 | $181,780 | $54,000 | $127,780 |
Property History
| Date | Event | Price | Change | Sq Ft Price |
|---|---|---|---|---|
| 08/30/2025 08/30/25 | Price Changed | $1,199,000 | -3.8% | $378 / Sq Ft |
| 08/07/2025 08/07/25 | Price Changed | $1,247,000 | -2.2% | $393 / Sq Ft |
| 07/11/2025 07/11/25 | Price Changed | $1,275,000 | -1.5% | $402 / Sq Ft |
| 05/20/2025 05/20/25 | For Sale | $1,295,000 | +74.4% | $408 / Sq Ft |
| 02/27/2024 02/27/24 | Sold | $742,500 | -2.2% | $235 / Sq Ft |
| 01/26/2024 01/26/24 | Pending | -- | -- | -- |
| 01/19/2024 01/19/24 | For Sale | $759,000 | +99.7% | $240 / Sq Ft |
| 03/10/2015 03/10/15 | Sold | $380,000 | -15.6% | $120 / Sq Ft |
| 01/02/2015 01/02/15 | Pending | -- | -- | -- |
| 10/12/2012 10/12/12 | For Sale | $450,000 | -- | $142 / Sq Ft |
Purchase History
| Date | Type | Sale Price | Title Company |
|---|---|---|---|
| Limited Warranty Deed | -- | -- | |
| Trustee Deed | $742,500 | -- | |
| Warranty Deed | -- | -- | |
| Warranty Deed | $380,000 | -- | |
| Interfamily Deed Transfer | -- | -- | |
| Deed | -- | -- | |
| Warranty Deed | $418,700 | -- |
Mortgage History
| Date | Status | Loan Amount | Loan Type |
|---|---|---|---|
| Previous Owner | $230,000 | New Conventional | |
| Previous Owner | $80,000 | New Conventional | |
| Previous Owner | $496,000 | New Conventional | |
| Previous Owner | $93,000 | New Conventional | |
| Previous Owner | $138,000 | New Conventional |
Source: Lake Country Board of REALTORS®
MLS Number: 68631
APN: 058-J-00-022-B
- 1041 Lockets Trail
- 1100B Pine Grove Rd
- 1080 Sallies View
- 1043B Clubhouse Ln Unit B
- 1043B Clubhouse Ln
- 1015 Planters Trail
- 1073 Clubhouse Ln
- 1010 Planters Trail
- 1011 Cartwright Ln
- 1020 Hardwood Hollow
- 1030 Pearls Ct
- 1051 Maple Ridge Way
- 1040 Centennial Post
- 1050 Centennial Post
- 1290 Pine Grove Rd
- 1000 Davison Dr
- 1101 Maple Ridge Way
- 1043B Clubhouse Ln
- 1000 Whatley's Mill Ln
- 1060 Tailwater Unit F
- 401 Cuscowilla Dr Unit D
- 130 Iron Horse Dr
- 107 Lot 29 Oakton N
- 1580 Vintage Club Dr
- 113 Seven Oaks Way
- 944 Harmony Rd
- 1101 Harbor Ridge Dr
- 1081 Starboard Dr
- 324 E River Bend Dr
- 116 Lake Forest Dr
- 103 Sage St
- 1011 Delmarina St
- 375 Arrowhead Trail
- 160 Misty Grove Ln
- 143 Misty Grove Ln
- 1490 Parks Mill Dr
- 1970 Old Eatonton Rd
