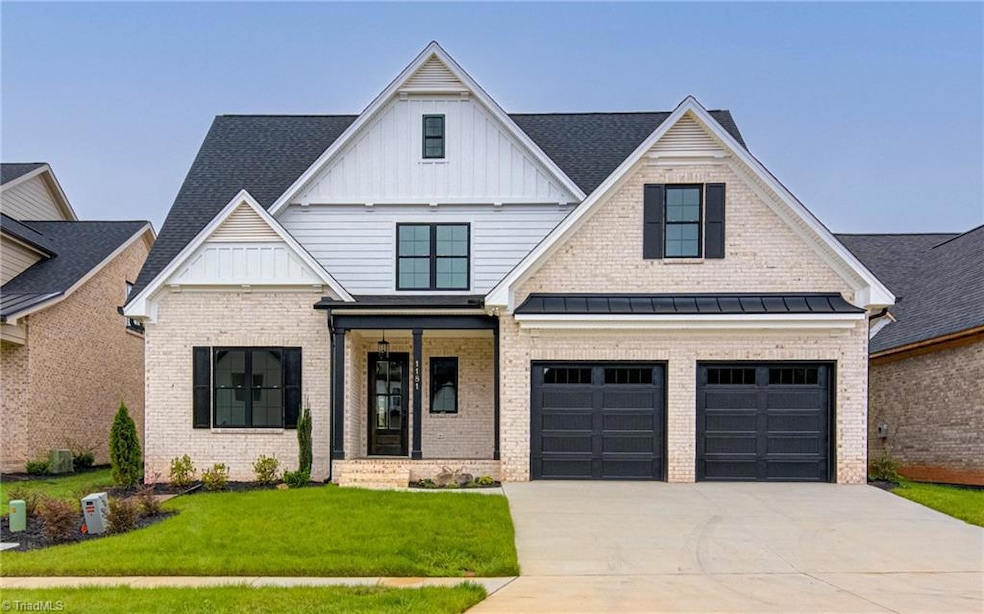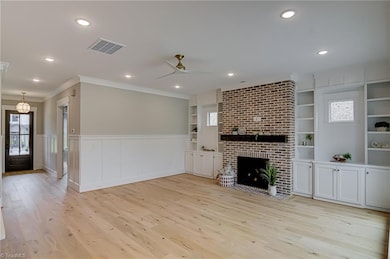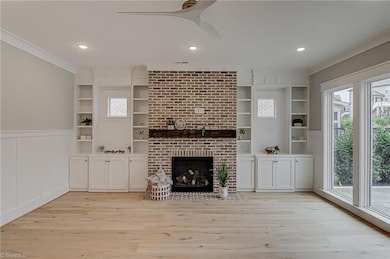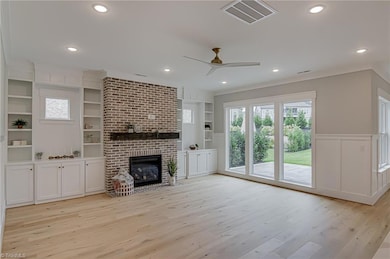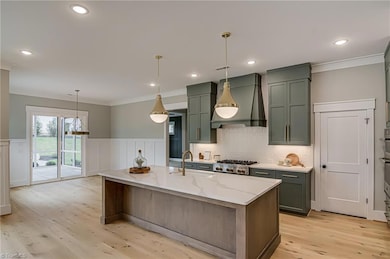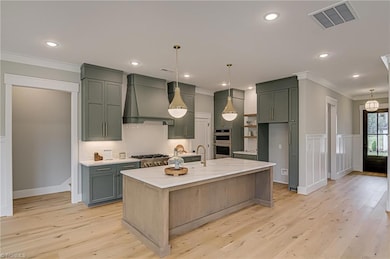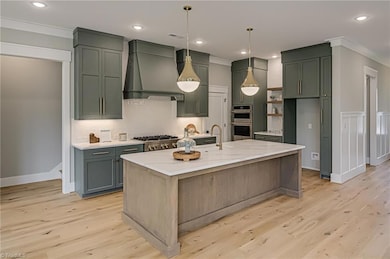1181 Maple Chase Ln Winston-Salem, NC 27106
Estimated payment $6,329/month
Highlights
- New Construction
- Outdoor Pool
- Porch
- Meadowlark Elementary School Rated A-
- Transitional Architecture
- Tile Flooring
About This Home
Move-in ready! Built by award-winning Darren Burke Construction, this stunning home in Brookberry Farm blends timeless style with modern flair. Thoughtfully designed for today’s lifestyle, it features an open floor plan, main-level primary suite plus a second bedroom on the main, and flexible living spaces ideal for guests, a home office, or hobbies. Enjoy seamless indoor-outdoor living with a screened porch, stamped concrete patio, and cozy firepit, perfect for entertaining or relaxing at the end of the day. Superior craftsmanship throughout-from custom cabinetry and detailed millwork to high-end finishes and fixtures—creating a home that’s both elegant and comfortable. Experience the best of Brookberry Farm living with access to top-notch amenities and a welcoming community atmosphere. Builder incentive available, contact List Agent for more details.
Listing Agent
Berkshire Hathaway HomeServices Carolinas Realty License #278322 Listed on: 10/17/2025

Home Details
Home Type
- Single Family
Est. Annual Taxes
- $12,169
Year Built
- Built in 2024 | New Construction
Lot Details
- 9,148 Sq Ft Lot
- Sprinkler System
- Property is zoned MU-S
HOA Fees
- $150 Monthly HOA Fees
Parking
- 2 Car Garage
- Front Facing Garage
- Driveway
Home Design
- Transitional Architecture
- Brick Exterior Construction
- Slab Foundation
Interior Spaces
- 3,472 Sq Ft Home
- Property has 1 Level
- Ceiling Fan
- Great Room with Fireplace
- Dryer Hookup
Kitchen
- Dishwasher
- Kitchen Island
- Disposal
Flooring
- Carpet
- Tile
Bedrooms and Bathrooms
- 4 Bedrooms
Outdoor Features
- Outdoor Pool
- Porch
Utilities
- Forced Air Heating and Cooling System
- Heating System Uses Natural Gas
- Gas Water Heater
Listing and Financial Details
- Assessor Parcel Number 5896201925
- 1% Total Tax Rate
Community Details
Overview
- Brookberry Farm Subdivision
Recreation
- Community Pool
Map
Home Values in the Area
Average Home Value in this Area
Tax History
| Year | Tax Paid | Tax Assessment Tax Assessment Total Assessment is a certain percentage of the fair market value that is determined by local assessors to be the total taxable value of land and additions on the property. | Land | Improvement |
|---|---|---|---|---|
| 2025 | $1,014 | $1,104,000 | $212,800 | $891,200 |
| 2024 | -- | $126,000 | $126,000 | -- |
Property History
| Date | Event | Price | List to Sale | Price per Sq Ft |
|---|---|---|---|---|
| 10/17/2025 10/17/25 | For Sale | $979,900 | -- | $282 / Sq Ft |
Purchase History
| Date | Type | Sale Price | Title Company |
|---|---|---|---|
| Warranty Deed | $166,000 | None Listed On Document | |
| Warranty Deed | $166,000 | None Listed On Document |
Source: Triad MLS
MLS Number: 1199459
APN: 5896-20-1925
- 1193 Maple Chase Ln
- 1199 Maple Chase Ln
- 1817 Chanterelle Ct
- 402 Brookberry Farm Cir
- 409 Brookberry Farm Cir
- 1420 Charolais Dr
- 817 Eucalyptus Ct
- 433 Brookberry Farm Cir
- 829 Eucalyptus Ct
- 1317 Maple Chase Ln
- 1409 Charolais Dr
- 910 Eucalyptus Ct
- 916 Eucalyptus Ct
- 1335 Maple Chase Ln
- 4342 Penns Meadow Ln
- 1341 Maple Chase Ln
- 1336 Maple Chase Ln
- 1348 Maple Chase Ln
- 1353 Maple Chase Ln
- 1372 Maple Chase Ln
- 5529 Glad Acres Rd
- 5415 Bridgegate Dr
- 5506 Glad Acres Rd
- 2145 Robin Lark Dr
- 5501 Belmont Dr
- 5749 Colin Village Way
- 5513 Hydrangea St
- 6828 Ashmont Forest Ct
- 5501 Hydrangea St
- 5526 Hydrangea St
- 130 Shallowford Reserve Dr
- 5766 Woodside Forest Trail
- 1840 Knights Haven Ct
- 5330 Delta Dr
- 174 Turnwood Ln
- 176 Kinloch Ct
- 1005 Chockecherry Ln
- 157 Westmont Dr
- 815 Meadowstone Dr
- 533 Culpepper Ct
