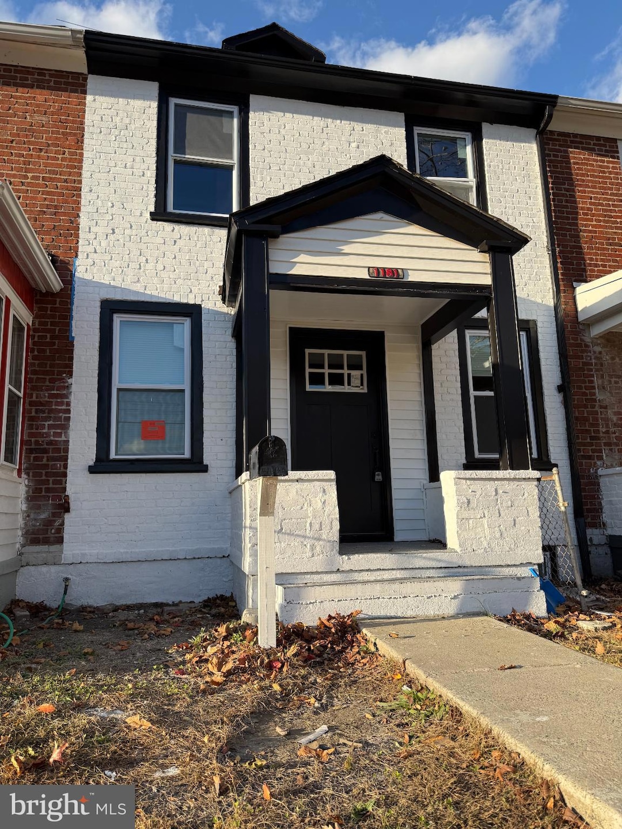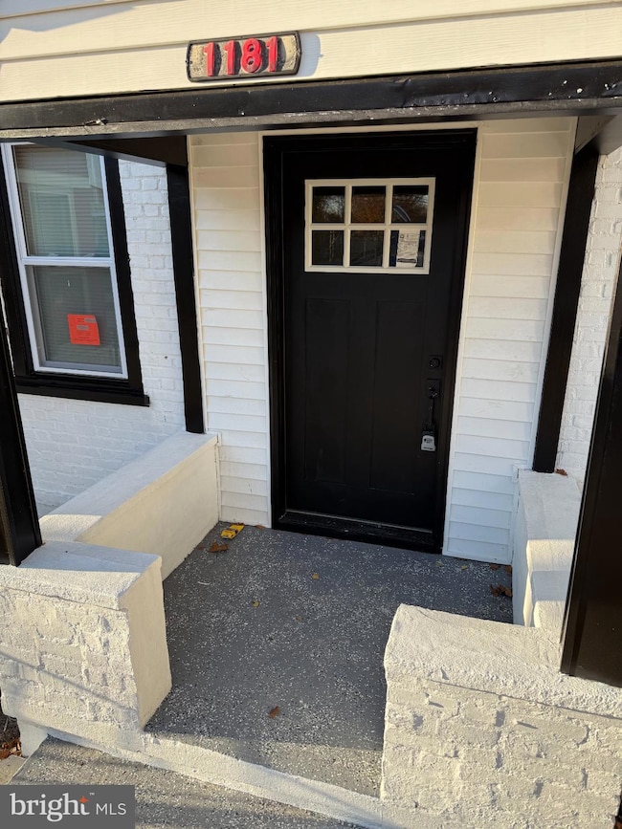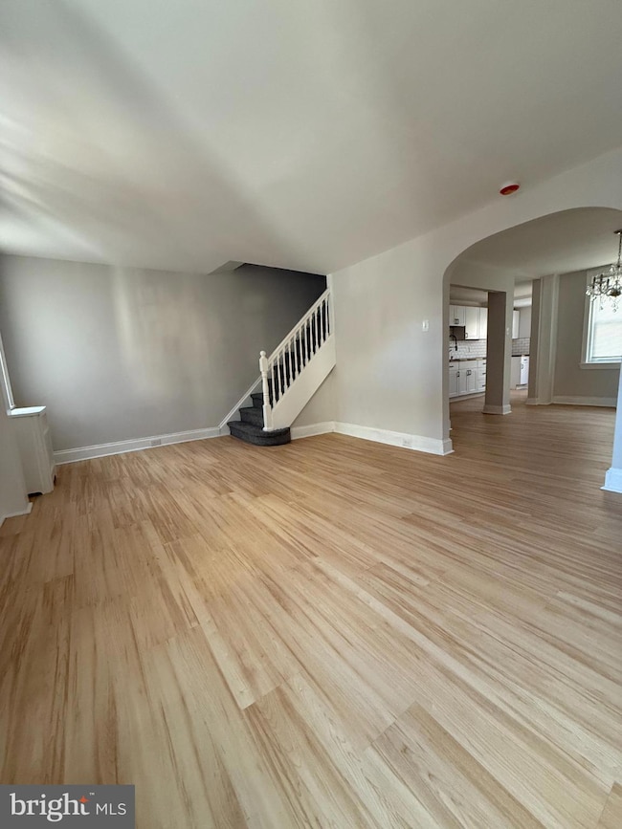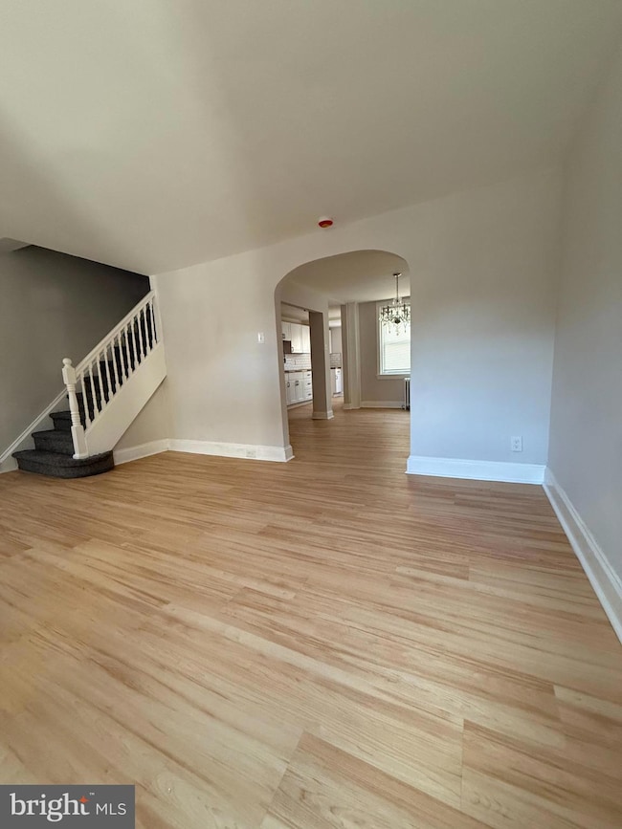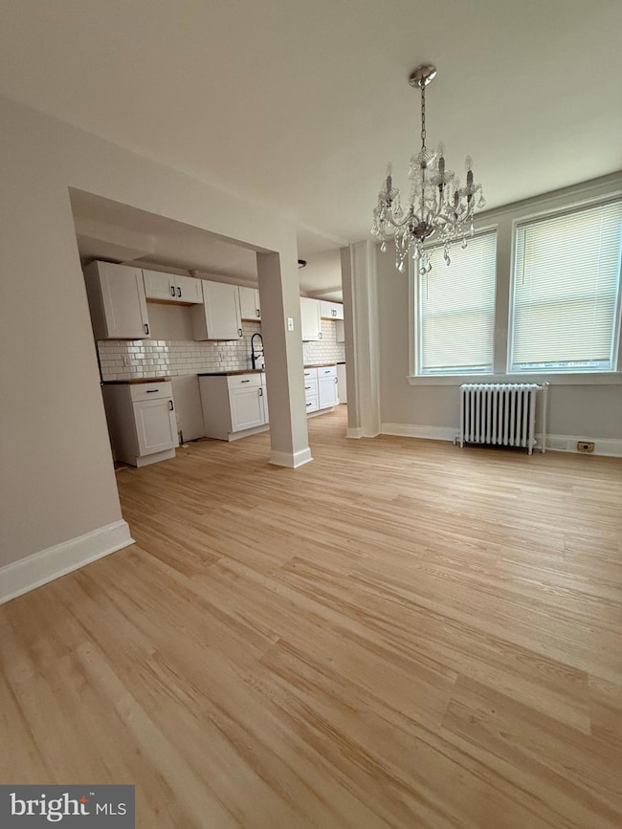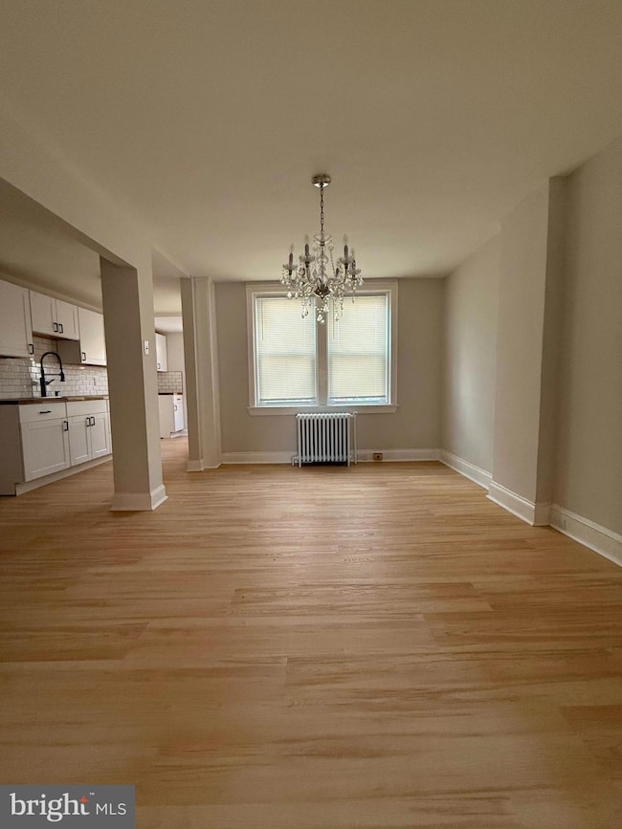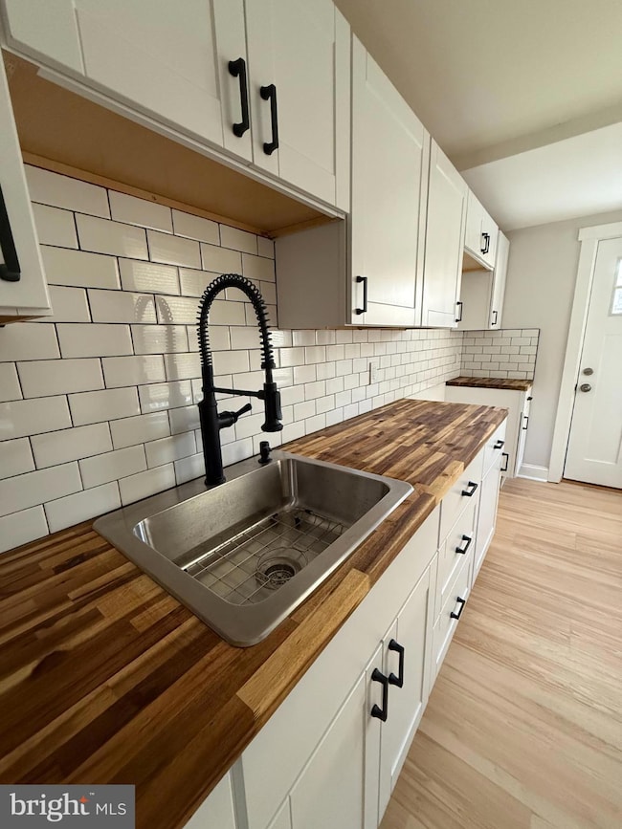1181 S Octagon Rd Camden, NJ 08104
Fairview NeighborhoodHighlights
- Traditional Architecture
- Doors swing in
- Radiator
- No HOA
- Brick Front
- 1-minute walk to Yorkship Square
About This Home
This charming 3-bedroom, 1.5-bath townhouse in the Fairview community is set to shine with major renovations completed in 2025, blending traditional architecture with modern comforts. The inviting brick front exterior welcomes you home, while the full basement offers ample storage or potential for additional living space. Enjoy the convenience of on-street parking and a low-maintenance lot, perfect for busy lifestyles. Available for lease starting November 14, 2025, this home is ideal for those seeking a vibrant neighborhood. Fairview boasts excellent local schools, beautiful parks for outdoor activities, and easy access to public services, enhancing your daily life. Embrace the community spirit with nearby shops and dining options, making it easy to connect with neighbors. With a minimum lease of 12 months, this property is a wonderful opportunity to settle into a warm and inviting environment. Experience the comfort of home in Fairview!
Listing Agent
antonio@lancionicapital.com RE/MAX Community-Williamstown License #2554340 Listed on: 11/14/2025
Townhouse Details
Home Type
- Townhome
Est. Annual Taxes
- $2,175
Year Built
- Built in 1925 | Remodeled in 2025
Parking
- On-Street Parking
Home Design
- Traditional Architecture
- Block Foundation
- Brick Front
Interior Spaces
- 1,080 Sq Ft Home
- Property has 2 Levels
- Basement Fills Entire Space Under The House
Bedrooms and Bathrooms
- 3 Bedrooms
- 1 Full Bathroom
Utilities
- Radiator
- Electric Water Heater
Additional Features
- Doors swing in
- 1,307 Sq Ft Lot
Listing and Financial Details
- Residential Lease
- Security Deposit $2,550
- Requires 1 Month of Rent Paid Up Front
- Tenant pays for all utilities
- Rent includes parking
- 12-Month Lease Term
- Available 11/14/25
- Assessor Parcel Number 08-00694-00021
Community Details
Overview
- No Home Owners Association
- Fairview Subdivision
Pet Policy
- No Pets Allowed
Map
Source: Bright MLS
MLS Number: NJCD2106152
APN: 08-00694-0000-00021
- 1065 Ironside Rd
- 2909 Yorkship Rd
- 1261 S Merrimac Rd
- 1263 S Merrimac Rd
- 1069 Collings Rd
- 3079 Alabama Rd
- 1333 Argus Rd
- 2852 Idaho Rd
- 1029 Ironside Rd
- 2870 Kansas Rd
- 1300 S Merrimac Rd
- 2828 Yorkship Rd Unit 1
- 1316 S Merrimac Rd
- 1090 S Merrimac Rd
- 2931 N Constitution Rd
- 1072 S Merrimac Rd
- 1433 N Chesapeake Rd
- 3044 Fenwick Rd
- 3044 N Merrimac Rd
- 2682 N Congress Rd
- 2985 Yorkship Square Unit 2B
- 1144 Collings Rd
- 1130 S Merrimac Rd
- 1402 UPSTAIRS Collings Rd
- 1402 Collings Rd Unit DOWNSTAIRS
- 3243 Floyd Walk
- 1131 Lakeshore Dr
- 1301 Newton Ave Unit A
- 1301 Newton Ave Unit B
- 3200 Calvert Ave Unit A
- 3200 Calvert Ave Unit C / D
- 1112 Collings Ave Unit B
- 1112 Collings Ave Unit A
- 301 Champion Ave
- 331 Sloan Ave
- 1058 Eldridge Ave
- 100 N Broadway Unit 2
- 529 Monmouth St
- 4 1/2 N Broadway
- 200 Parker Ave Unit B
