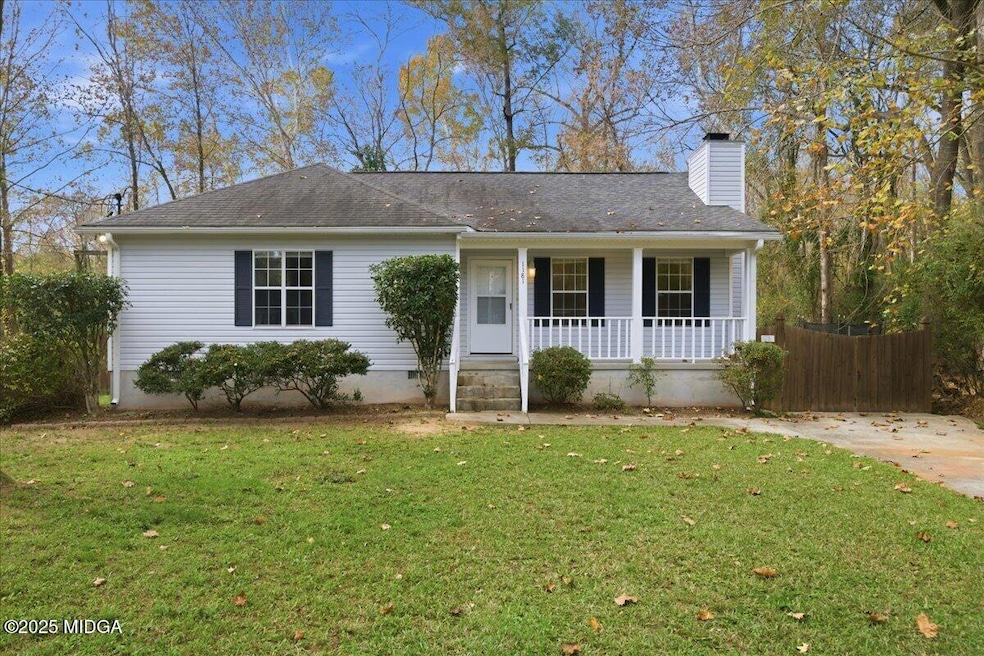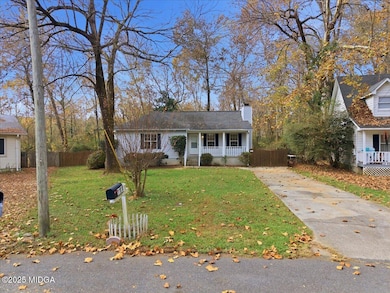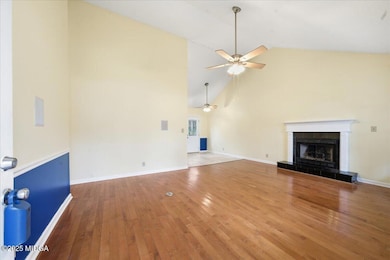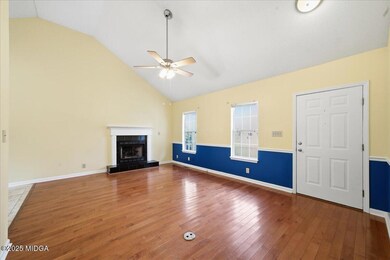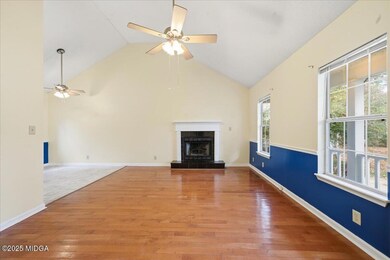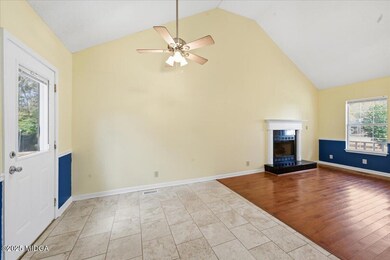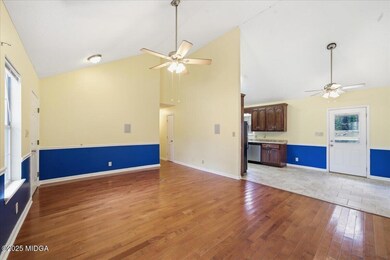1181 Sandy Beach Dr Macon, GA 31220
Lake Wildwood NeighborhoodEstimated payment $1,199/month
Highlights
- Boat Dock
- Community Lake
- Deck
- Gated Community
- Clubhouse
- Wooded Lot
About This Home
Welcome to this inviting 3-bedroom, 2-bath home tucked away on a peaceful cul-de-sac in the gated lake community of Lake Wildwood. Step inside to a vaulted family room with a ceiling fan, wood laminate flooring, and a cozy gas fireplace -- perfect for relaxing evenings.The kitchen and dining area flow seamlessly from the family room and feature tile flooring, an electric range, dishwasher, and refrigerator -- everything you need for comfortable family meals.The spacious master suite offers a tray ceiling, ceiling fan, and carpeted flooring, while the ensuite bath includes a large soaking tub and separate tile shower for a touch of luxury. Two additional bedrooms share a full bath and provide comfort and privacy for family or guests.Enjoy the outdoors on the large wooden deck with built-in seating, overlooking a fenced backyard with gated access to the lake. Additional features include a two-car carport canopy for convenient parking.The new HVAC system was installed in February 2025! Don't miss your chance to own this lovely home in one of Macon's most desirable lake communities -- perfect for creating lasting family memories!
Home Details
Home Type
- Single Family
Est. Annual Taxes
- $1,497
Year Built
- Built in 1996
Lot Details
- 7,841 Sq Ft Lot
- Fenced
- Wooded Lot
- Private Yard
HOA Fees
- $60 Monthly HOA Fees
Home Design
- Traditional Architecture
- Block Foundation
- Shingle Roof
- Vinyl Siding
Interior Spaces
- 1,364 Sq Ft Home
- 1-Story Property
- Rear Stairs
- Tray Ceiling
- Cathedral Ceiling
- Ceiling Fan
- Self Contained Fireplace Unit Or Insert
- Gas Log Fireplace
- Insulated Windows
- Family Room with Fireplace
- Dining Room
- Crawl Space
- Fire and Smoke Detector
Kitchen
- Electric Range
- Range Hood
- Dishwasher
- Disposal
Flooring
- Wood
- Carpet
- Ceramic Tile
Bedrooms and Bathrooms
- 3 Bedrooms
- 2 Full Bathrooms
- Double Vanity
- Soaking Tub
Laundry
- Laundry in Hall
- Washer and Dryer Hookup
Attic
- Storage In Attic
- Pull Down Stairs to Attic
Parking
- 2 Carport Spaces
- Driveway
Outdoor Features
- Waterfront Platform
- Docks
- Deck
- Patio
- Front Porch
Schools
- Heritage - Bibb Elementary School
- Weaver Middle School
- Westside - Bibb High School
Utilities
- Central Heating and Cooling System
- Heat Pump System
- Baseboard Heating
- Gas Water Heater
Listing and Financial Details
- Assessor Parcel Number I005-0277
- Tax Block I
Community Details
Overview
- Association fees include security
- Lake Wildwood Subdivision
- Community Lake
Amenities
- Clubhouse
- Meeting Room
Recreation
- Boat Dock
- Boating
- Fishing Pier
- Powered Boats Allowed
- Tennis Courts
- Community Playground
- Community Pool
- Park
Security
- Gated Community
Map
Home Values in the Area
Average Home Value in this Area
Tax History
| Year | Tax Paid | Tax Assessment Tax Assessment Total Assessment is a certain percentage of the fair market value that is determined by local assessors to be the total taxable value of land and additions on the property. | Land | Improvement |
|---|---|---|---|---|
| 2025 | $1,497 | $60,902 | $2,880 | $58,022 |
| 2024 | $1,547 | $60,902 | $2,880 | $58,022 |
| 2023 | $1,378 | $54,270 | $2,880 | $51,390 |
| 2022 | $1,639 | $54,343 | $2,056 | $52,287 |
| 2021 | $1,380 | $43,302 | $2,056 | $41,246 |
| 2020 | $1,231 | $38,716 | $2,056 | $36,660 |
| 2019 | $1,211 | $37,929 | $2,056 | $35,873 |
| 2018 | $1,834 | $34,584 | $2,056 | $32,528 |
| 2017 | $868 | $30,168 | $2,056 | $28,112 |
| 2016 | $771 | $29,298 | $2,056 | $27,242 |
| 2015 | $1,092 | $29,298 | $2,056 | $27,242 |
| 2014 | $1,183 | $31,114 | $2,056 | $29,058 |
Property History
| Date | Event | Price | List to Sale | Price per Sq Ft | Prior Sale |
|---|---|---|---|---|---|
| 10/19/2025 10/19/25 | For Sale | $192,000 | 0.0% | $141 / Sq Ft | |
| 09/29/2023 09/29/23 | Rented | $1,600 | 0.0% | -- | |
| 09/25/2023 09/25/23 | For Rent | $1,600 | +3.2% | -- | |
| 08/24/2022 08/24/22 | Rented | $1,550 | 0.0% | -- | |
| 08/15/2022 08/15/22 | Price Changed | $1,550 | -3.1% | $1 / Sq Ft | |
| 08/15/2022 08/15/22 | Price Changed | $1,600 | -3.0% | $1 / Sq Ft | |
| 08/03/2022 08/03/22 | Price Changed | $1,650 | -4.3% | $1 / Sq Ft | |
| 07/14/2022 07/14/22 | Price Changed | $1,725 | +7.8% | $1 / Sq Ft | |
| 07/13/2022 07/13/22 | For Rent | $1,600 | 0.0% | -- | |
| 07/13/2018 07/13/18 | Sold | $115,000 | +1.9% | $84 / Sq Ft | View Prior Sale |
| 06/16/2018 06/16/18 | Pending | -- | -- | -- | |
| 06/10/2018 06/10/18 | For Sale | $112,900 | -- | $83 / Sq Ft |
Purchase History
| Date | Type | Sale Price | Title Company |
|---|---|---|---|
| Limited Warranty Deed | $115,000 | None Available | |
| Warranty Deed | $112,000 | None Available | |
| Warranty Deed | $98,000 | None Available | |
| Warranty Deed | $89,900 | -- |
Mortgage History
| Date | Status | Loan Amount | Loan Type |
|---|---|---|---|
| Open | $92,000 | New Conventional | |
| Previous Owner | $114,408 | VA | |
| Previous Owner | $96,485 | FHA |
Source: Middle Georgia MLS
MLS Number: 181822
APN: I005-0277
- 6435 Zebulon Rd
- 600 Lamar Rd
- 199 Autumn Trace Ct
- 399 Plantation Way
- 5801 Zebulon Rd
- 1356 Happy Trail
- 1149 Runnymede Ln
- 6229 Thomaston Rd
- 110 Chaucers Cove
- 6001 Thomaston Rd
- 5891 Thomaston Rd
- 301 Barrington Hall Dr
- 5744 Thomaston Rd
- 6300 Moseley Dixon Rd
- 117 N Springs Ct
- 130 Springdale Ct
- 195 Springdale Ct
- 437 Kildare Way
- 471 Ashville Dr
- 105 Bass Plantation Dr
