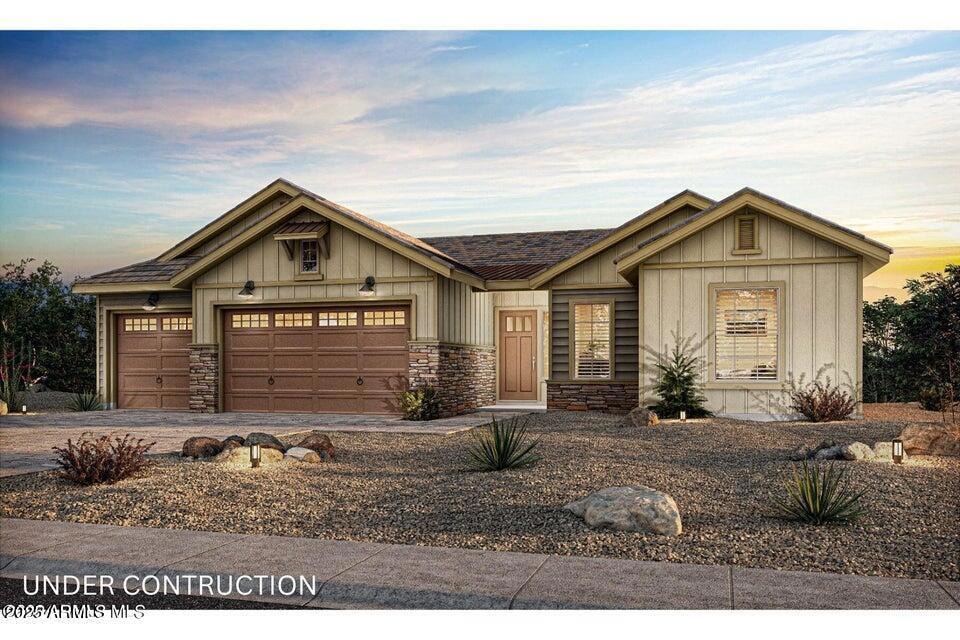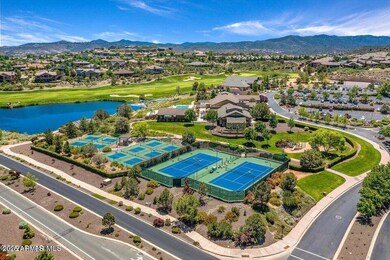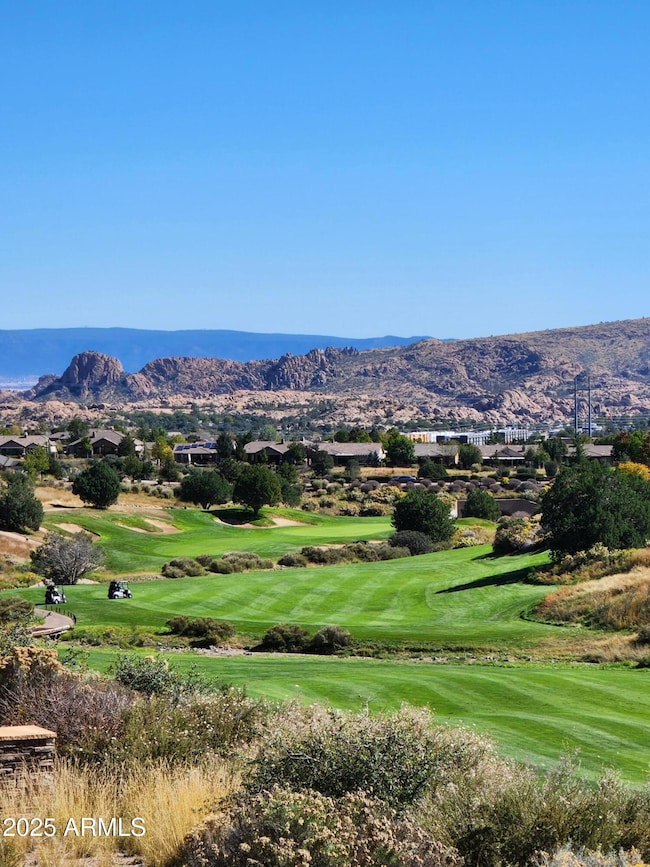1181 Sassaby Cir Prescott, AZ 86301
Prescott Lakes NeighborhoodEstimated payment $8,663/month
Highlights
- On Golf Course
- Gated Community
- Contemporary Architecture
- Taylor Hicks School Rated A-
- Mountain View
- Heated Community Pool
About This Home
Pick your new dream home in the gated community of Solstice Ridge II at Prescott Lakes. Revel in breathtaking vistas of the golf course & surrounding mountains within this gated community. Indulge in the perks of private golf, pickleball courts, indoor-outdoor pools, a fitness center, & a restaurant with bar. This home build offers 3 bed, 2-1/2 baths, plus a den/office, & a 3-car garage. The open floor plan highlights a gourmet kitchen with top-of-the-line Bosch appliances. Features include a fireplace, Quartz countertops, a primary suite with his-and-her walk-in closets. Step onto the private deck with unobstructed views with a design accented by stone. Located on a cul-de-sac street & near the Clubhouse & Amenities.
Listing Agent
Prescott Luxury Realty & Investments License #SA107944000 Listed on: 04/15/2025
Home Details
Home Type
- Single Family
Est. Annual Taxes
- $56
Year Built
- Built in 2025
Lot Details
- 0.27 Acre Lot
- Desert faces the front of the property
- On Golf Course
- Cul-De-Sac
- Wrought Iron Fence
- Front Yard Sprinklers
HOA Fees
Parking
- 3 Car Direct Access Garage
- 2 Open Parking Spaces
- Garage Door Opener
Home Design
- Contemporary Architecture
- Wood Frame Construction
- Spray Foam Insulation
- Tile Roof
- Board and Batten Siding
- Stucco
Interior Spaces
- 3,727 Sq Ft Home
- 2-Story Property
- Ceiling height of 9 feet or more
- Gas Fireplace
- Double Pane Windows
- ENERGY STAR Qualified Windows
- Vinyl Clad Windows
- Mountain Views
- Washer and Dryer Hookup
Kitchen
- Eat-In Kitchen
- Gas Cooktop
- Built-In Microwave
- ENERGY STAR Qualified Appliances
- Kitchen Island
Flooring
- Laminate
- Tile
- Vinyl
Bedrooms and Bathrooms
- 4 Bedrooms
- Primary Bathroom is a Full Bathroom
- 4 Bathrooms
- Bathtub With Separate Shower Stall
Accessible Home Design
- No Interior Steps
- Stepless Entry
Eco-Friendly Details
- ENERGY STAR Qualified Equipment for Heating
Outdoor Features
- Balcony
- Covered Patio or Porch
Schools
- Taylor Hicks Elementary School
- Prescott Mile High Middle School
- Prescott High School
Utilities
- Central Air
- Heating unit installed on the ceiling
- Heating System Uses Natural Gas
- High Speed Internet
- Cable TV Available
Listing and Financial Details
- Tax Lot 22
- Assessor Parcel Number 106-20-550
Community Details
Overview
- Association fees include ground maintenance, street maintenance
- Hoamco Association, Phone Number (928) 776-4479
- Pl Athletic Club Association, Phone Number (928) 443-3500
- Association Phone (928) 443-3500
- Built by Davis Construction
- Pinnacle At Prescott Lakes 2 Phase 2C Subdivision
Recreation
- Golf Course Community
- Tennis Courts
- Pickleball Courts
- Heated Community Pool
- Community Spa
Additional Features
- Recreation Room
- Gated Community
Map
Home Values in the Area
Average Home Value in this Area
Tax History
| Year | Tax Paid | Tax Assessment Tax Assessment Total Assessment is a certain percentage of the fair market value that is determined by local assessors to be the total taxable value of land and additions on the property. | Land | Improvement |
|---|---|---|---|---|
| 2026 | $56 | -- | -- | -- |
| 2024 | $56 | -- | -- | -- |
| 2023 | $56 | $1,413 | $1,413 | $0 |
Property History
| Date | Event | Price | List to Sale | Price per Sq Ft |
|---|---|---|---|---|
| 06/13/2025 06/13/25 | Price Changed | $1,595,000 | +17.7% | $428 / Sq Ft |
| 05/12/2025 05/12/25 | Pending | -- | -- | -- |
| 04/15/2025 04/15/25 | For Sale | $1,355,000 | -- | $364 / Sq Ft |
Purchase History
| Date | Type | Sale Price | Title Company |
|---|---|---|---|
| Special Warranty Deed | $5,365,000 | Lawyers Title |
Mortgage History
| Date | Status | Loan Amount | Loan Type |
|---|---|---|---|
| Open | $9,950,000 | Construction |
Source: Arizona Regional Multiple Listing Service (ARMLS)
MLS Number: 6851987
APN: 106-20-550
- 1175 Sassaby Cir
- 1179 Irwin Way
- 1163 Sassaby Cir
- 1197 Sassaby Cir
- 1175 Irwin Way
- 1187 Irwin Way Unit 37588348
- 1187 Irwin Way Unit 37588357
- Pinnacle Plan at Prescott Lakes - Solstice Ridge II
- 1187 Irwin Way Unit 37588350
- Crest Plan at Prescott Lakes - Solstice Ridge II
- 1187 Irwin Way Unit 37588353
- 1187 Irwin Way Unit 37588356
- Crown Plan at Prescott Lakes - Solstice Ridge II
- 1187 Irwin Way Unit 37588347
- 1187 Irwin Way Unit 37588351
- 1187 Irwin Way Unit 37588354
- 1187 Irwin Way Unit 37588355
- 1157 Sassaby Cir
- 1167 Irwin Way
- 1157 Irwin Way



