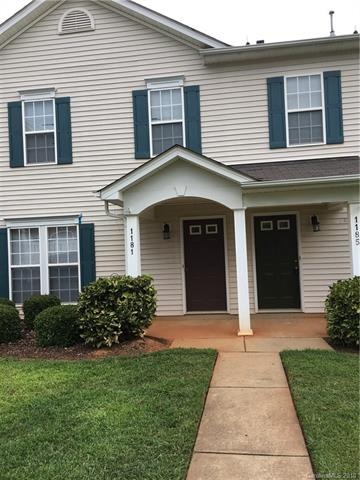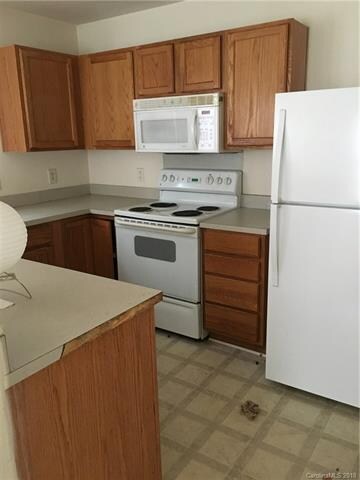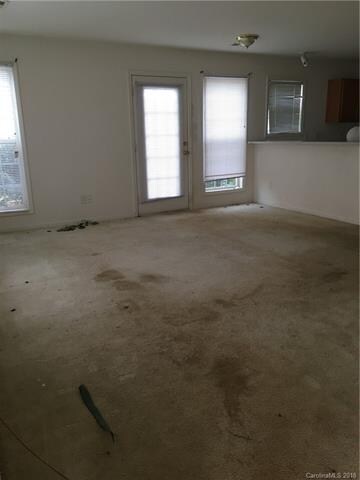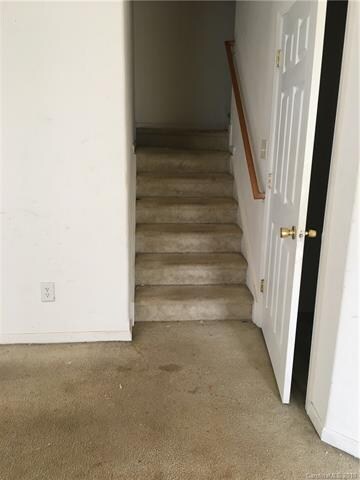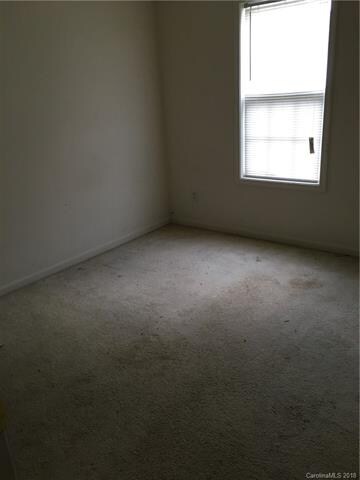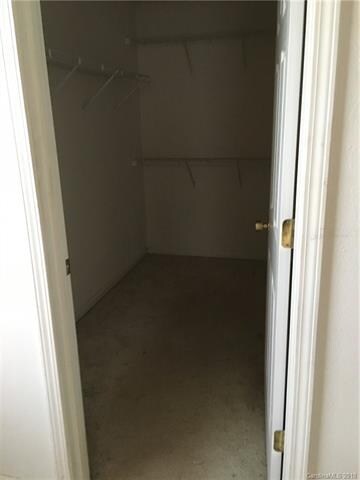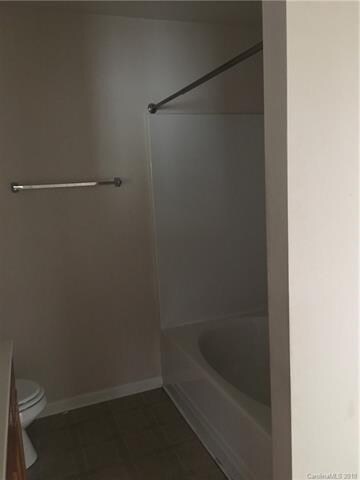
1181 Triece Ln Unit 1181 Charlotte, NC 28215
Shannon Park NeighborhoodHighlights
- Engineered Wood Flooring
- Recreation Facilities
- Trails
- Community Pool
- Garden Bath
About This Home
As of May 2024Awesome property needing some TLC, 2BD, 1.5 BA town home located in a great community which includes walking trails, ponds, Junior Olympic sized pool, Cabana and Clubhouse. Only 3.5 miles from Uptown and University area, close to Light Rail. For showings, contact showing service. For questions contact listing agent at 704-519-7400. Property is being sold "as is", however property is in the process of having carpets and appliances cleaned. Please email offers to Lolita Gaines @ gaines3742@bellsouth.net
Last Agent to Sell the Property
Lolita Gaines
ERA Live Moore License #269882 Listed on: 09/02/2018

Last Buyer's Agent
Steve Gatewood
GateWorld Real Estate License #274408
Property Details
Home Type
- Condominium
Year Built
- Built in 2004
HOA Fees
- $170 Monthly HOA Fees
Home Design
- Slab Foundation
- Vinyl Siding
Interior Spaces
- Insulated Windows
Flooring
- Engineered Wood
- Vinyl
Bedrooms and Bathrooms
- Garden Bath
Listing and Financial Details
- Assessor Parcel Number 099-023-82
Community Details
Overview
- Red Rock Management Co. Association, Phone Number (888) 757-3376
Recreation
- Recreation Facilities
- Community Pool
- Trails
Ownership History
Purchase Details
Home Financials for this Owner
Home Financials are based on the most recent Mortgage that was taken out on this home.Purchase Details
Home Financials for this Owner
Home Financials are based on the most recent Mortgage that was taken out on this home.Purchase Details
Home Financials for this Owner
Home Financials are based on the most recent Mortgage that was taken out on this home.Similar Homes in Charlotte, NC
Home Values in the Area
Average Home Value in this Area
Purchase History
| Date | Type | Sale Price | Title Company |
|---|---|---|---|
| Warranty Deed | $220,000 | None Listed On Document | |
| Warranty Deed | $90,000 | None Available | |
| Warranty Deed | $93,500 | -- |
Mortgage History
| Date | Status | Loan Amount | Loan Type |
|---|---|---|---|
| Open | $176,000 | New Conventional | |
| Previous Owner | $13,995 | Stand Alone Second |
Property History
| Date | Event | Price | Change | Sq Ft Price |
|---|---|---|---|---|
| 05/23/2024 05/23/24 | Sold | $220,000 | +1.1% | $212 / Sq Ft |
| 04/28/2024 04/28/24 | Pending | -- | -- | -- |
| 02/26/2024 02/26/24 | For Sale | $217,500 | 0.0% | $209 / Sq Ft |
| 01/05/2024 01/05/24 | Pending | -- | -- | -- |
| 11/01/2023 11/01/23 | For Sale | $217,500 | -1.1% | $209 / Sq Ft |
| 10/31/2023 10/31/23 | Off Market | $220,000 | -- | -- |
| 10/09/2023 10/09/23 | Price Changed | $217,500 | -4.4% | $209 / Sq Ft |
| 09/21/2023 09/21/23 | For Sale | $227,500 | 0.0% | $219 / Sq Ft |
| 08/24/2023 08/24/23 | Pending | -- | -- | -- |
| 08/11/2023 08/11/23 | Price Changed | $227,500 | 0.0% | $219 / Sq Ft |
| 08/11/2023 08/11/23 | For Sale | $227,500 | +3.4% | $219 / Sq Ft |
| 06/19/2023 06/19/23 | Off Market | $220,000 | -- | -- |
| 05/17/2023 05/17/23 | Pending | -- | -- | -- |
| 04/13/2023 04/13/23 | For Sale | $199,900 | 0.0% | $192 / Sq Ft |
| 02/28/2023 02/28/23 | Pending | -- | -- | -- |
| 01/01/2023 01/01/23 | For Sale | $199,900 | -9.1% | $192 / Sq Ft |
| 12/31/2022 12/31/22 | Off Market | $220,000 | -- | -- |
| 11/01/2022 11/01/22 | For Sale | $199,900 | +122.1% | $192 / Sq Ft |
| 10/24/2018 10/24/18 | Sold | $90,000 | -12.2% | $82 / Sq Ft |
| 10/09/2018 10/09/18 | Pending | -- | -- | -- |
| 10/01/2018 10/01/18 | Price Changed | $102,500 | -6.8% | $93 / Sq Ft |
| 09/02/2018 09/02/18 | For Sale | $110,000 | -- | $100 / Sq Ft |
Tax History Compared to Growth
Tax History
| Year | Tax Paid | Tax Assessment Tax Assessment Total Assessment is a certain percentage of the fair market value that is determined by local assessors to be the total taxable value of land and additions on the property. | Land | Improvement |
|---|---|---|---|---|
| 2023 | $1,563 | $194,153 | $0 | $194,153 |
| 2022 | $1,054 | $96,200 | $0 | $96,200 |
| 2021 | $1,043 | $96,200 | $0 | $96,200 |
| 2020 | $1,035 | $96,200 | $0 | $96,200 |
| 2019 | $1,020 | $96,200 | $0 | $96,200 |
| 2018 | $899 | $62,900 | $15,000 | $47,900 |
| 2017 | $877 | $62,900 | $15,000 | $47,900 |
| 2016 | $868 | $62,900 | $15,000 | $47,900 |
| 2015 | $856 | $62,900 | $15,000 | $47,900 |
| 2014 | $847 | $62,900 | $15,000 | $47,900 |
Agents Affiliated with this Home
-
J
Seller's Agent in 2024
Jonathan Tucker
Coldwell Banker Realty
-

Buyer's Agent in 2024
Pamela DeVrou
EXP Realty LLC
(704) 389-9426
1 in this area
18 Total Sales
-
L
Seller's Agent in 2018
Lolita Gaines
ERA Live Moore
-
S
Buyer's Agent in 2018
Steve Gatewood
GateWorld Real Estate
Map
Source: Canopy MLS (Canopy Realtor® Association)
MLS Number: CAR3430583
APN: 099-023-82
- 1227 Triece Ln
- 1177 Triece Ln Unit 1177
- 1911 Flushing Ct Unit 26
- 2045 Flushing Ct Unit 28
- 1075 Triece Ln
- 3835 Mohawk Ct
- 4432 Eaves Ln
- 1182 Plaza Walk Dr
- 1327 Phil Oneil Dr
- 1134 Plaza Walk Dr Unit 1134
- 1101 Plaza Walk Dr
- 1108 Plaza Walk Dr Unit 1108
- 1068 Plaza Walk Dr Unit 1068
- 1824 Purser Dr
- 4313 Eaves Ln
- 1420 Lakedell Dr
- 804 Plaza Walk Dr
- 4840 The Plaza
- 1310 Eastway Dr
- 2408 Dora Dr
