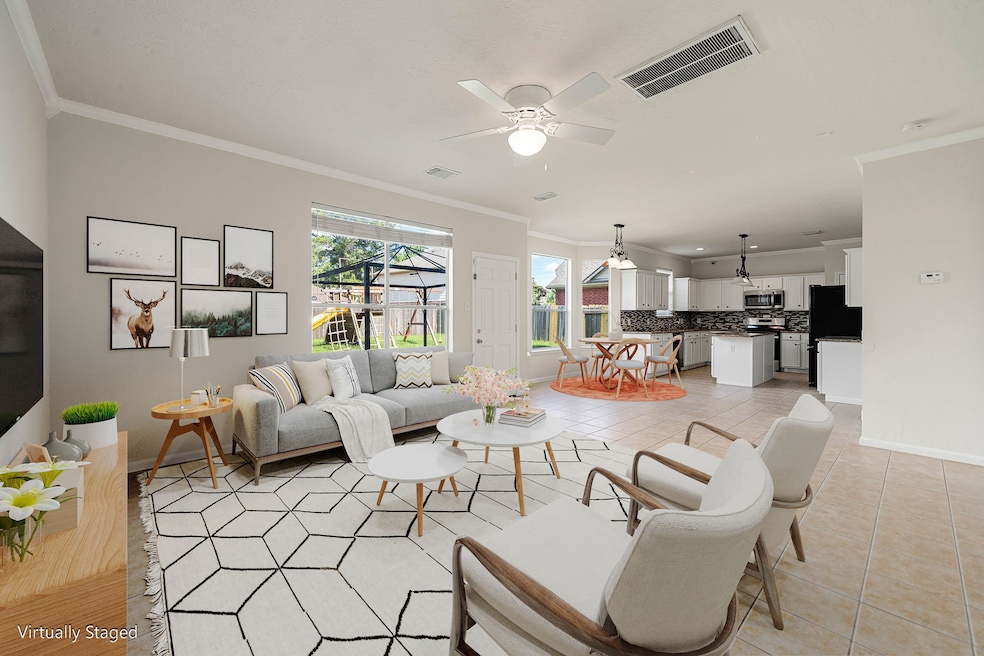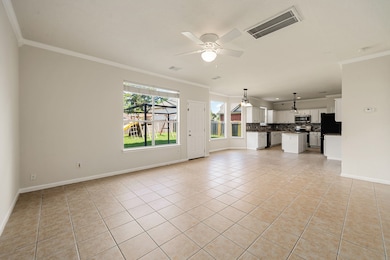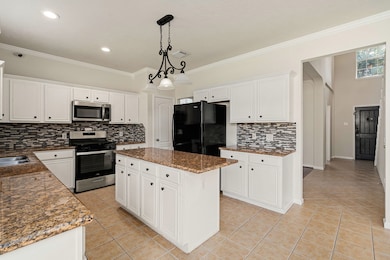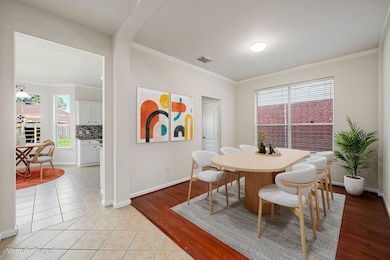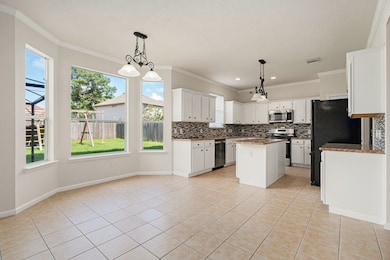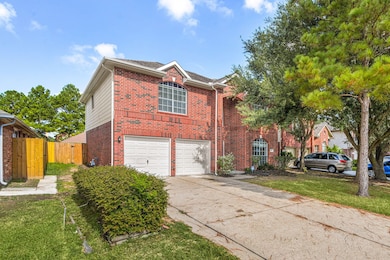11810 Hueco Tanks Dr Sugar Land, TX 77498
Cullinan Park NeighborhoodHighlights
- Contemporary Architecture
- Engineered Wood Flooring
- Breakfast Room
- Lakeview Elementary School Rated A-
- Community Pool
- 2 Car Attached Garage
About This Home
Welcome to this spacious and well-maintained 4/5-bedroom, 2.5 bath home nestled in a quiet and highly sought-after neighborhood shows pride of ownership. Grand 2-story entry leads to an open-concept first floor featuring a bright and airy family room, a breakfast area, and an updated large kitchen with an island, ample cabinetry, generous storage and counter space, and a pantry with custom sliding shelves. A flex space on the main level offers versatility and can be used as a formal living or dining room. Another enclosed room can be used as an office, a 5th bedroom, and more! Upstairs, you’ll find the laundry room and four generous sized bedrooms, including a spacious primary suite complete with an ensuite bath. Enjoy the outdoors in your fully fenced, huge backyard with a playset - new fence 2024. AC replaced in 2023,2024. Conveniently located near top-rated schools, shopping, dining, and everyday essentials, this home truly has it all.
Listing Agent
Faith Floyd
Redfin Corporation License #0573766 Listed on: 11/11/2025

Home Details
Home Type
- Single Family
Est. Annual Taxes
- $7,332
Year Built
- Built in 2000
Lot Details
- 6,413 Sq Ft Lot
Parking
- 2 Car Attached Garage
- Garage Door Opener
Home Design
- Contemporary Architecture
Interior Spaces
- 2,319 Sq Ft Home
- 2-Story Property
- Family Room
- Dining Room
Kitchen
- Breakfast Room
- Electric Oven
- Gas Range
- Microwave
- Dishwasher
- Disposal
Flooring
- Engineered Wood
- Carpet
Bedrooms and Bathrooms
- 4 Bedrooms
Laundry
- Laundry Room
- Washer and Electric Dryer Hookup
Schools
- Lakeview Elementary School
- Garcia Middle School
- Austin High School
Utilities
- Central Heating and Cooling System
- Heating System Uses Gas
Listing and Financial Details
- Property Available on 11/11/25
- Long Term Lease
Community Details
Overview
- Park Pointe Sec 6 Subdivision
Recreation
- Community Pool
Pet Policy
- Call for details about the types of pets allowed
- Pet Deposit Required
Map
Source: Houston Association of REALTORS®
MLS Number: 47272190
APN: 6135-06-001-0010-907
- 11902 Hueco Tanks Dr
- 11906 Dinosaur Valley Dr
- 2322 Aprilmont Dr
- 15527 Seminole Canyon Dr
- 11823 Caprock Canyons Ln
- 11830 Pedernales Falls Ln
- 11931 Mckinney Falls Ln
- 12018 Mckinney Falls Ln
- 12014 Natural Bridges Ln
- 12038 Natural Bridges Ln
- 2707 Serene Place
- 16802 Rippling Mill Dr
- 16414 Concord Falls Ln
- 16527 Tranquil Dr
- 16531 Tranquil Dr
- 16622 Village View Trail
- 16422 Ember Hollow Ln
- 16546 Tranquil Dr
- 16602 Tranquil Dr
- 16642 Village View Trail
- 11814 Copperas Creek Dr
- 11906 Dinosaur Valley Dr
- 15603 Mustang Island Dr
- 11834 Caprock Canyons Ln
- 2318 Pheasant Creek Dr
- 11714 Peachwood Lake Dr
- 2418 Aprilmont Dr
- 11638 Peachwood Lake Dr
- 15403 Park Glen Dr
- 16655 Broadoak Grove Ln
- 11603 Oak Lake Park Dr
- 15270 Voss Rd Unit 827
- 15270 Voss Rd Unit 820
- 15270 Voss Rd Unit 736
- 15270 Voss Rd Unit 636
- 15270 Voss Rd Unit 426
- 15270 Voss Rd Unit 813
- 15270 Voss Rd Unit 725
- 15270 Voss Rd Unit 625
- 15270 Voss Rd Unit 732
