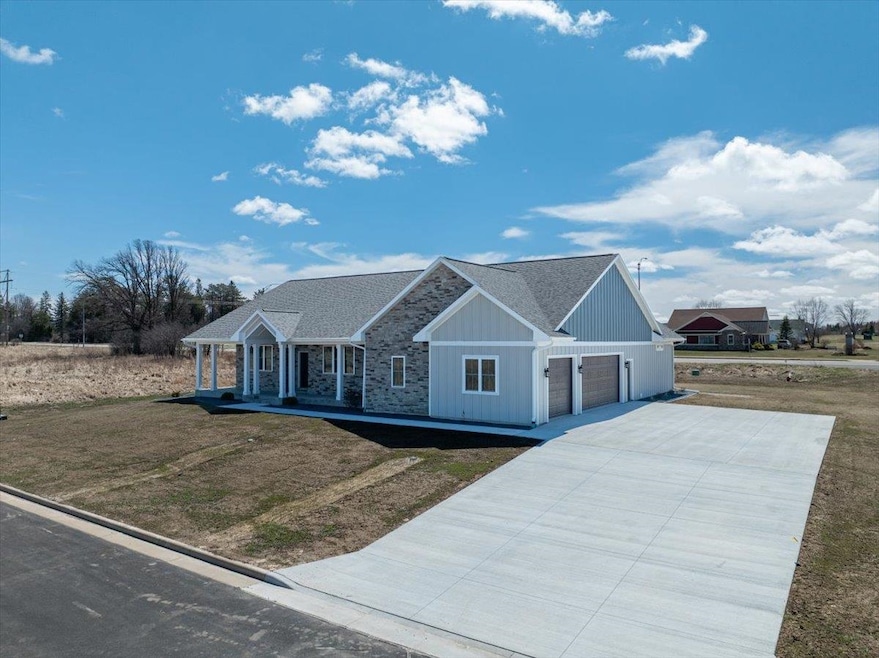118105 Betty Dr Stratford, WI 54484
Estimated payment $3,493/month
Highlights
- Open Floorplan
- Cathedral Ceiling
- Corner Lot
- Stratford Elementary School Rated A-
- Ranch Style House
- Front Porch
About This Home
New 2024 Build on Half-Acre Corner Lot in Stratford! Located in a Stratford neighborhood close to many amenities, this beautifully crafted new home offers the perfect blend of modern comfort and convenience. Just blocks from town, walking/biking trails, and Stratford's growing business community, it's also ideally positioned between Marshfield, the Central Wisconsin Airport, and the Wausau area. The exterior features LP Smart Siding with a stone-accented front, a concrete drive, and an insulated 3-car garage with floor drain. Covered front and back porches offer the perfect spots for enjoying sunrises, sunsets, or warm summer shade. Inside, you're welcomed by a stone-accented entry and a foyer with access to a private office and coat closet. The open-concept living room features a cathedral ceiling, large south-facing windows, and a striking floor-to-ceiling stone gas/log fireplace. Luxury vinyl plank flooring, soft gray walls, white trim, and dark hardware tie the space together.
Listing Agent
NEXTHOME HUB CITY Brokerage Phone: 715-316-7091 License #95860-94 Listed on: 04/07/2025

Home Details
Home Type
- Single Family
Est. Annual Taxes
- $376
Year Built
- Built in 2024
Lot Details
- 0.51 Acre Lot
- Corner Lot
Home Design
- Ranch Style House
- Brick Exterior Construction
- Poured Concrete
- Shingle Roof
Interior Spaces
- 2,300 Sq Ft Home
- Open Floorplan
- Cathedral Ceiling
- Ceiling Fan
- Gas Log Fireplace
- Entrance Foyer
- Laundry on main level
Kitchen
- Gas Oven or Range
- Range with Range Hood
- Microwave
- Dishwasher
- Disposal
Flooring
- Carpet
- Luxury Vinyl Plank Tile
Bedrooms and Bathrooms
- 3 Bedrooms
- Walk-In Closet
- Bathroom on Main Level
Unfinished Basement
- Basement Fills Entire Space Under The House
- Stubbed For A Bathroom
- Basement Windows
Parking
- 3 Car Attached Garage
- Insulated Garage
- Garage Door Opener
- Driveway
Outdoor Features
- Front Porch
Utilities
- Forced Air Heating and Cooling System
- Tankless Water Heater
- Natural Gas Water Heater
- Public Septic
Listing and Financial Details
- Assessor Parcel Number 182-2703-244-1026
Map
Home Values in the Area
Average Home Value in this Area
Tax History
| Year | Tax Paid | Tax Assessment Tax Assessment Total Assessment is a certain percentage of the fair market value that is determined by local assessors to be the total taxable value of land and additions on the property. | Land | Improvement |
|---|---|---|---|---|
| 2024 | $376 | $16,900 | $16,900 | $0 |
| 2023 | $368 | $16,900 | $16,900 | $0 |
| 2022 | $351 | $16,900 | $16,900 | $0 |
| 2021 | $326 | $16,900 | $16,900 | $0 |
| 2020 | $333 | $16,900 | $16,900 | $0 |
| 2019 | $4 | $200 | $200 | $0 |
| 2018 | $0 | $0 | $0 | $0 |
Property History
| Date | Event | Price | Change | Sq Ft Price |
|---|---|---|---|---|
| 06/26/2025 06/26/25 | Price Changed | $649,900 | -7.1% | $283 / Sq Ft |
| 04/07/2025 04/07/25 | For Sale | $699,900 | -- | $304 / Sq Ft |
Source: Central Wisconsin Multiple Listing Service
MLS Number: 22501235
APN: 182-2703-244-1026
- 118007 Betty Dr
- 118400 Monarch St
- Lots 1 & 2 Legion St
- 119202 Rock Rd
- Lot 49 Edgewater Estates
- Lot 60 Edgewater Estates Unit Tiffybird Ln.
- Lot 2 Edgewater Estates Unit Edgewater Dr.
- Lot 64 Edgewater Estates Unit Tiffybird Ln.
- Lot 1 Edgewater Estates Unit Edgewater Dr.
- Lot 65 Edgewater Estates Unit Tiffybird Ln.
- Lot 66 Edgewater Estates
- 211135 County Hwy E
- 207636 County Road M
- 9.72 Acres Baywood Shores Unit Baywood Dr.
- Lot 31 Baywood Shores Unit Baywood Dr.
- Lot 30 Baywood Shores Unit Baywood Dr.
- Lot 29 Baywood Shores
- Lot 32 Baywood Shores Unit Baywood Dr.
- Lot#33 3837 Heartland Hills Rd
- Lot#1 2221 Grey Eagle Way
- 1808 N Hume Ave
- 1518 N Peach Ave
- 1407 N Peach Ave
- 1626 N Fig Ave
- 2404 E Forest St
- 1007 N Hume Ave
- 810 E Harrison St
- 905 E Grant St
- 103 W 2nd St
- 200 W Mill St
- 1511 S Locust Ave
- 301 W 17th St
- 1506 S Adams Ave
- 504 E 21st St
- 701 W 17th St
- 801-895 W 17th St
- 415-417 Lotus St
- 780 Maple Ridge Rd
- 928 Kronenwetter Dr
- 795 Glade Ct






