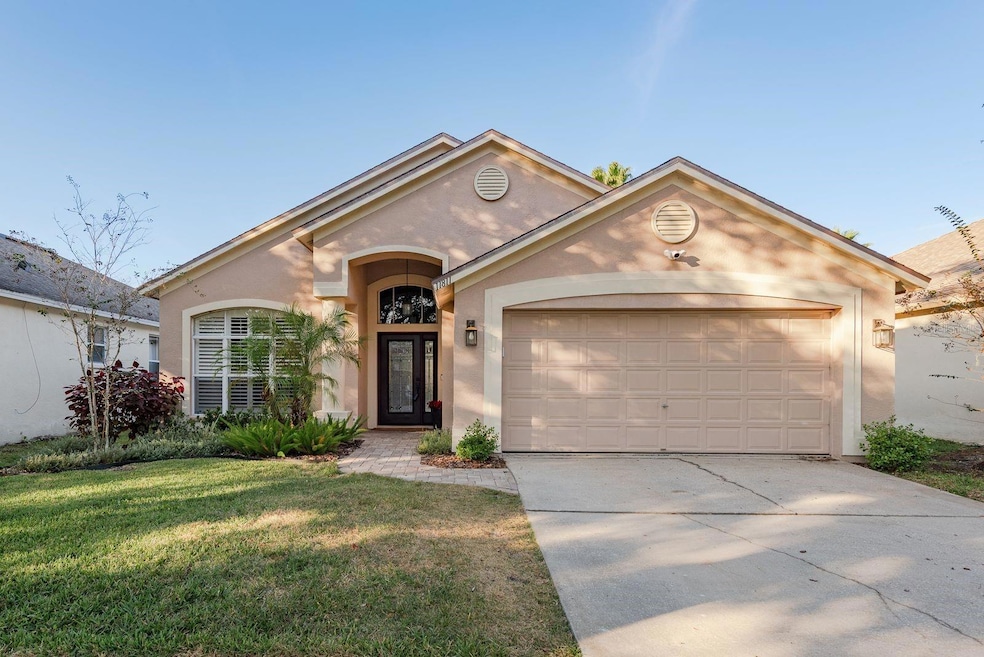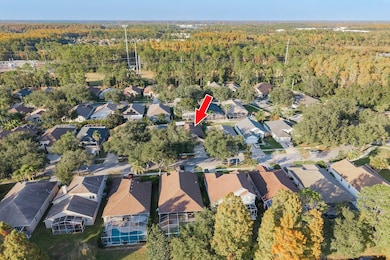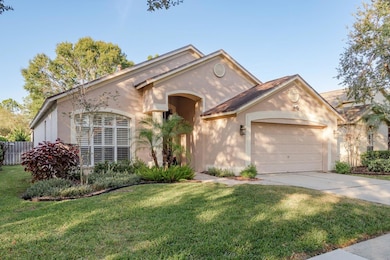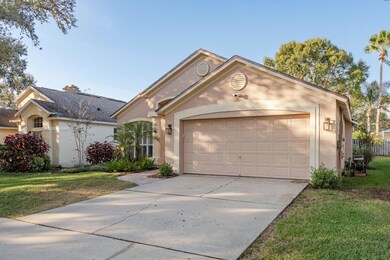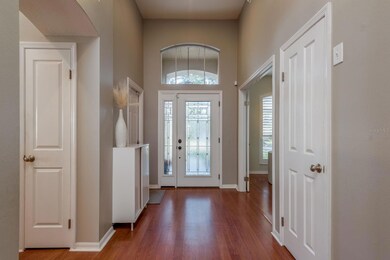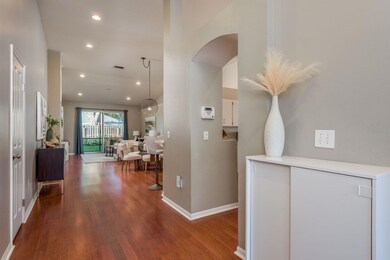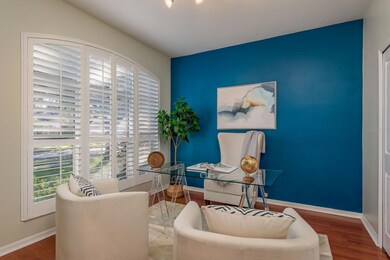Estimated payment $3,301/month
Highlights
- Open Floorplan
- High Ceiling
- 2 Car Attached Garage
- Westchase Elementary School Rated A-
- Covered Patio or Porch
- Walk-In Closet
About This Home
Welcome home to 11811 Easthampton Drive, tucked inside the Shires — one of Westchase’s most inviting and neighbor-friendly villages. This home puts you right in the heart of the community, just minutes from top-rated schools, parks, pools, and everything that makes Westchase such a great place to live.
Step inside to a comfortable layout with thoughtful updates throughout. The kitchen features newer appliances, including a 2025 refrigerator. The family room includes a built-in entertainment center that keeps the space organized and ready for everyday living or weekend game nights. The second bathroom has been fully updated, giving the home a clean, modern touch.
One of the best features of this home is the private, easy-care backyard with AstroTurf, perfect for year-round use. It’s quiet, low-maintenance, and ideal for relaxed evenings. The sellers enjoyed countless nights grilling, watching sports and family movies outside, and gathering around the firepit. Even though the yard backs to neighbors, it stays peaceful — a little personal retreat without the upkeep.
The street itself is calm with long-time neighbors on both sides and across the way who help give the Shires its warm, welcoming feel. The sellers chose this home for the location, schools, and smart use of square footage, and it’s delivered on all of it.
Additional perks include a 2025 water heater and a 2022 washer and dryer, which convey with the home.
Residents of the Shires enjoy Westchase’s full slate of amenities: two community pools, tennis and pickleball courts, basketball courts, soccer and athletic fields, playgrounds, and miles of sidewalks to walk, bike, or run.
This is a great opportunity to live in one of Westchase’s most loved villages and enjoy a home that’s been cared for and updated with everyday comfort in mind.
Listing Agent
KELLER WILLIAMS REALTY- PALM H Brokerage Phone: 727-772-0772 License #3427692 Listed on: 11/20/2025

Open House Schedule
-
Saturday, November 22, 202510:00 am to 12:00 pm11/22/2025 10:00:00 AM +00:0011/22/2025 12:00:00 PM +00:00Add to Calendar
-
Sunday, November 23, 202512:00 to 2:00 pm11/23/2025 12:00:00 PM +00:0011/23/2025 2:00:00 PM +00:00Add to Calendar
Home Details
Home Type
- Single Family
Est. Annual Taxes
- $3,909
Year Built
- Built in 1995
Lot Details
- 5,500 Sq Ft Lot
- South Facing Home
- Property is zoned PD
HOA Fees
Parking
- 2 Car Attached Garage
- Driveway
Home Design
- Slab Foundation
- Shingle Roof
- Block Exterior
- Stucco
Interior Spaces
- 1,744 Sq Ft Home
- Open Floorplan
- High Ceiling
- Ceiling Fan
- Sliding Doors
- Living Room
Kitchen
- Range
- Microwave
- Dishwasher
- Disposal
Flooring
- Carpet
- Ceramic Tile
- Luxury Vinyl Tile
Bedrooms and Bathrooms
- 4 Bedrooms
- Split Bedroom Floorplan
- Walk-In Closet
- 2 Full Bathrooms
Laundry
- Laundry Room
- Dryer
- Washer
Schools
- Westchase Elementary School
- Davidsen Middle School
- Alonso High School
Utilities
- Central Air
- Heat Pump System
- Heating System Uses Natural Gas
- Thermostat
- Underground Utilities
- Natural Gas Connected
- Gas Water Heater
- Water Softener
- High Speed Internet
- Cable TV Available
Additional Features
- Reclaimed Water Irrigation System
- Covered Patio or Porch
Community Details
- Westchase Debbie Sainz Association, Phone Number (813) 926-6404
- Visit Association Website
- Weschase Community Association
- Westchase Sec 225, 227, 229 Subdivision
Listing and Financial Details
- Legal Lot and Block 16 / 4
- Assessor Parcel Number U-08-28-17-04C-000004-00016.0
- $615 per year additional tax assessments
Map
Home Values in the Area
Average Home Value in this Area
Tax History
| Year | Tax Paid | Tax Assessment Tax Assessment Total Assessment is a certain percentage of the fair market value that is determined by local assessors to be the total taxable value of land and additions on the property. | Land | Improvement |
|---|---|---|---|---|
| 2024 | $3,909 | $182,957 | -- | -- |
| 2023 | $3,739 | $177,628 | $0 | $0 |
| 2022 | $3,436 | $172,454 | $0 | $0 |
| 2021 | $3,359 | $167,431 | $0 | $0 |
| 2020 | $3,274 | $165,119 | $0 | $0 |
| 2019 | $3,176 | $161,407 | $0 | $0 |
| 2018 | $3,123 | $158,397 | $0 | $0 |
| 2017 | $3,061 | $217,233 | $0 | $0 |
| 2016 | $3,015 | $150,768 | $0 | $0 |
| 2015 | $3,041 | $149,720 | $0 | $0 |
| 2014 | $3,016 | $148,532 | $0 | $0 |
| 2013 | -- | $146,337 | $0 | $0 |
Property History
| Date | Event | Price | List to Sale | Price per Sq Ft |
|---|---|---|---|---|
| 11/20/2025 11/20/25 | For Sale | $550,000 | -- | $315 / Sq Ft |
Purchase History
| Date | Type | Sale Price | Title Company |
|---|---|---|---|
| Warranty Deed | $236,500 | Westchase Title Llc | |
| Interfamily Deed Transfer | -- | Tmb Title Llc | |
| Quit Claim Deed | $100 | -- |
Mortgage History
| Date | Status | Loan Amount | Loan Type |
|---|---|---|---|
| Open | $224,675 | New Conventional | |
| Previous Owner | $192,000 | New Conventional | |
| Previous Owner | $125,965 | New Conventional |
Source: Stellar MLS
MLS Number: TB8449415
APN: U-08-28-17-04C-000004-00016.0
- 11904 Wandsworth Dr
- 12020 Wandsworth Dr
- 10607 Kidbrooke Ct
- 10502 Dotham Ct
- 12464 Berkeley Square Dr
- 12206 Coldstream Ln
- 10515 Chambers Dr
- 12227 Coldstream Ln
- 10203 Radcliffe Dr
- 12009 Brewster Dr
- 11211 Cypress Reserve Dr
- 12241 Bishopsford Dr
- 10526 Greencrest Dr
- 12029 Brewster Dr
- 10420 Springrose Dr
- 10429 Springrose Dr
- 11624 Calf Path Dr
- 10639 Gretna Green Dr
- 10552 Greencrest Dr
- 10004 Tree Tops Lake Rd
- 11815 Easthampton Dr
- 11818 Easthampton Dr
- 11068 Windsor Place Cir
- 11106 Windsor Place Cir
- 12201 Lexington Park Dr
- 10601 Kidbrooke Ct
- 11670 Renaissance View Ct
- 12065 Tuscany Bay Dr
- 9272 Lake Chase Island Way Unit 9272
- 14467 Mirabelle Vista Cir
- 9258 Lake Chase Island Way Unit 9256
- 9228 Lake Chase Island Way Unit 9228
- 14114 Oakham St
- 9220 Lake Chase Island Way Unit 9220
- 9614 Greenpointe Dr
- 9919 Stockbridge Dr
- 10462 White Lake Ct
- 14525 Mirasol Manor Ct
- 9114 Lake Chase Island Way
- 10582 Windsor Lake Ct Unit 10582
