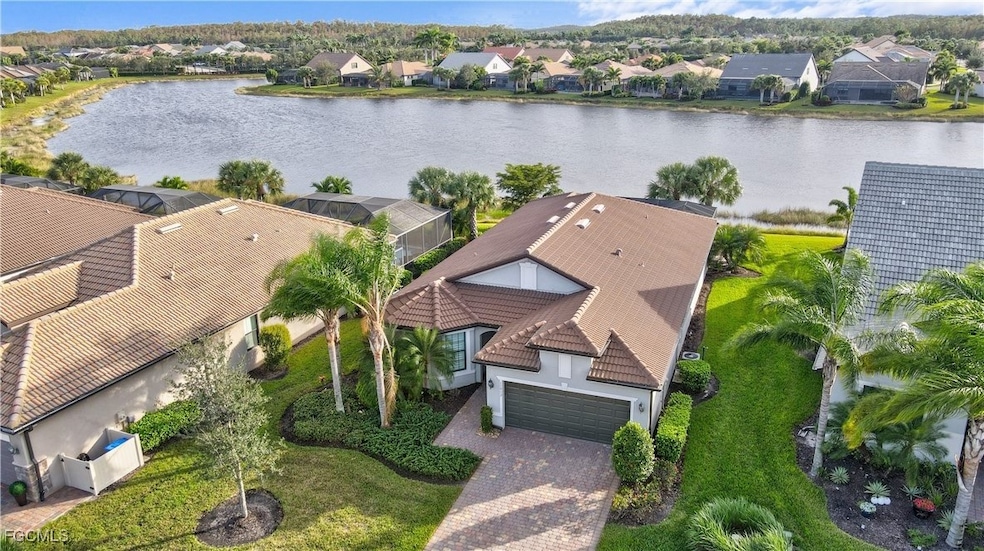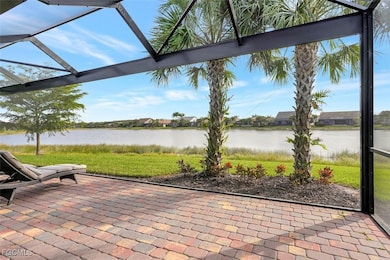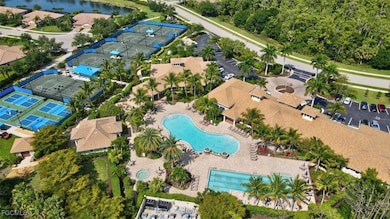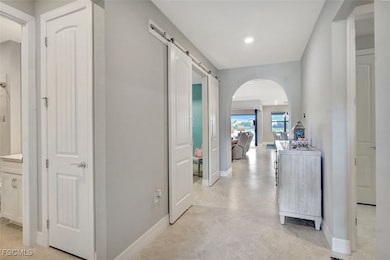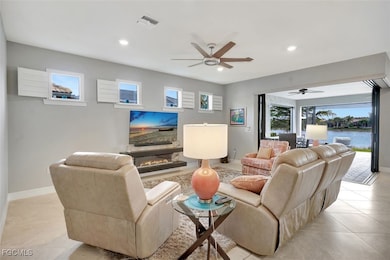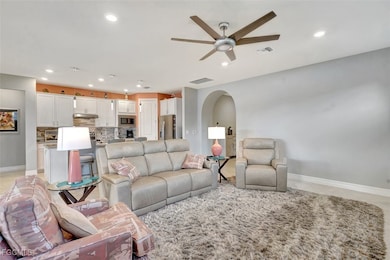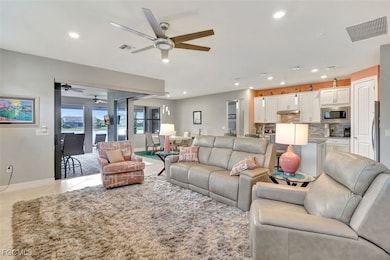11812 Clifton Terrace Fort Myers, FL 33913
Arborwood Reserve NeighborhoodEstimated payment $3,897/month
Highlights
- Lake Front
- Gated Community
- Great Room
- Fitness Center
- Clubhouse
- Screened Porch
About This Home
Stunning Waterfront Home with modern upgrades and exceptional design In the Gated community of Bridgetown at the Plantation! Discover luxury living at its finest in this beautifully appointed 2-bed +DEN, 2-bath home, boasting a 3-car tandem garage, built-in closets, and thoughtful architectural details that combine comfort with contemporary elegance. Perfectly situated on a quiet cul-de-sac with enormous, serene water views. Step inside to find elegant tile flooring throughout, designer color palettes, and custom touches that elevate every space. The heart of the home features a gourmet kitchen with quartz countertops, sleek cabinetry, and premium finishes that flow seamlessly into the open-concept living and dining areas. Zero-corner sliding doors create a true indoor-outdoor experience, leading to an extended screened lanai where you can relax and enjoy tranquil waterfront views from coffee to cocktails! The luxurious primary suite offers a peaceful retreat with water views, a spacious walk-in shower, dual sinks, and a built-out custom closet. The den provides the perfect space for a home office or guest area, while the laundry room features extra cabinetry for added storage and convenience. Enjoy the perfect blend of sophistication, functionality, and resort-style living all in a highly desirable location!
Open House Schedule
-
Saturday, November 15, 202512:00 to 3:00 pm11/15/2025 12:00:00 PM +00:0011/15/2025 3:00:00 PM +00:00Stunning Waterfront Home on Gated community of Bridgetown! Discover luxury living at its finest in this beautifully appointed 2-bed +DEN, 2-bath home, boasting a 3-car tandem garage, built-in closets, Perfectly situated on a quiet cul-de-sac with enormous, serene water views. Step inside to find elegant tile flooring throughout, designer color palettes, and custom touches that elevate every space. The heart of the home features a gourmet kitchen with quartz countertops, sleek cabinetry, and premAdd to Calendar
Home Details
Home Type
- Single Family
Est. Annual Taxes
- $5,913
Year Built
- Built in 2019
Lot Details
- 9,509 Sq Ft Lot
- Lot Dimensions are 75 x 167 x 56 x 140
- Lake Front
- Cul-De-Sac
- North Facing Home
- Sprinkler System
- Property is zoned RS-1
HOA Fees
- $452 Monthly HOA Fees
Parking
- 3 Car Attached Garage
- Garage Door Opener
- Driveway
Home Design
- Entry on the 1st floor
- Tile Roof
- Stucco
Interior Spaces
- 1,851 Sq Ft Home
- 1-Story Property
- Furnished or left unfurnished upon request
- Built-In Features
- Ceiling Fan
- Electric Shutters
- Entrance Foyer
- Great Room
- Open Floorplan
- Den
- Screened Porch
- Lake Views
Kitchen
- Breakfast Bar
- Walk-In Pantry
- Self-Cleaning Oven
- Microwave
- Freezer
- Dishwasher
- Disposal
Flooring
- Carpet
- Tile
Bedrooms and Bathrooms
- 2 Bedrooms
- Split Bedroom Floorplan
- Closet Cabinetry
- 2 Full Bathrooms
- Dual Sinks
- Shower Only
- Separate Shower
Laundry
- Laundry Room
- Dryer
- Washer
- Laundry Tub
Home Security
- Security Gate
- Impact Glass
- Fire and Smoke Detector
Outdoor Features
- Screened Patio
Schools
- School Choice Elementary And Middle School
- School Choice High School
Utilities
- Central Heating and Cooling System
- Cable TV Available
Listing and Financial Details
- Tax Lot 923
- Assessor Parcel Number 12-45-25-P4-02800.9230
Community Details
Overview
- Association fees include management, cable TV, internet, irrigation water, legal/accounting, ground maintenance, pest control, recreation facilities, reserve fund, road maintenance, street lights, security
- Association Phone (239) 362-0151
- Bridgetown Subdivision
Amenities
- Clubhouse
- Business Center
Recreation
- Tennis Courts
- Pickleball Courts
- Bocce Ball Court
- Fitness Center
- Community Pool
- Community Spa
- Park
- Trails
Security
- Gated Community
Map
Home Values in the Area
Average Home Value in this Area
Tax History
| Year | Tax Paid | Tax Assessment Tax Assessment Total Assessment is a certain percentage of the fair market value that is determined by local assessors to be the total taxable value of land and additions on the property. | Land | Improvement |
|---|---|---|---|---|
| 2025 | $5,913 | $331,448 | -- | -- |
| 2024 | $5,837 | $322,107 | -- | -- |
| 2023 | $5,837 | $312,725 | $0 | $0 |
| 2022 | $5,597 | $291,818 | $0 | $0 |
| 2021 | $5,683 | $292,301 | $56,810 | $235,491 |
| 2020 | $5,678 | $279,406 | $55,750 | $223,656 |
| 2019 | $1,888 | $55,200 | $55,200 | $0 |
| 2018 | $1,412 | $34,501 | $34,501 | $0 |
| 2017 | $1,497 | $32,501 | $32,501 | $0 |
| 2016 | $1,456 | $29,501 | $29,501 | $0 |
| 2015 | $2,200 | $29,501 | $29,501 | $0 |
Property History
| Date | Event | Price | List to Sale | Price per Sq Ft |
|---|---|---|---|---|
| 11/14/2025 11/14/25 | For Sale | $560,000 | -- | $303 / Sq Ft |
Purchase History
| Date | Type | Sale Price | Title Company |
|---|---|---|---|
| Warranty Deed | $379,600 | Pgp Title Of Florida Inc |
Mortgage History
| Date | Status | Loan Amount | Loan Type |
|---|---|---|---|
| Open | $228,675 | New Conventional |
Source: Florida Gulf Coast Multiple Listing Service
MLS Number: 2025019417
APN: 12-45-25-P4-02800.9230
- 11775 Avingston Terrace
- 11041 Castlereagh St
- 10979 Glenhurst St
- 10970 Glenhurst St
- 11842 Bourke Place
- 10969 Clarendon St
- 12001 Forbes St
- 12017 Forbes St
- 11265 Suffield St
- 12109 Chrasfield Chase
- 11592 Shady Blossom Dr
- 10502 Spruce Pine Ct
- 10845 Glenhurst St
- 12121 Chrasfield Chase
- 11279 Lithgow Ln
- 11604 Meadowrun Cir
- 10490 Spruce Pine Ct
- 10539 Carolina Willow Dr
- 11498 Tiverton Trace
- 11217 Suffield St
- 11716 Avingston Terrace
- 11012 Castlereagh St
- 11878 Bourke Place
- 10879 Rutherford Rd
- 11843 Bourke Place
- 10908 Clarendon St
- 11513 Shady Blossom Dr
- 10547 Carolina Willow Dr
- 11225 Lithgow Ln
- 11623 Meadowrun Cir
- 11761 Grand Belvedere Way Unit 102
- 11652 Meadowrun Cir
- 11992 Five Waters Cir
- 11339 Pond Cypress St
- 11784 Grand Belvedere Way Unit 202
- 11520 Summerview Way
- 11305 Shady Blossom Dr
- 12016 Five Waters Cir
- 12208 Sussex St
- 11299 Shady Blossom Dr
