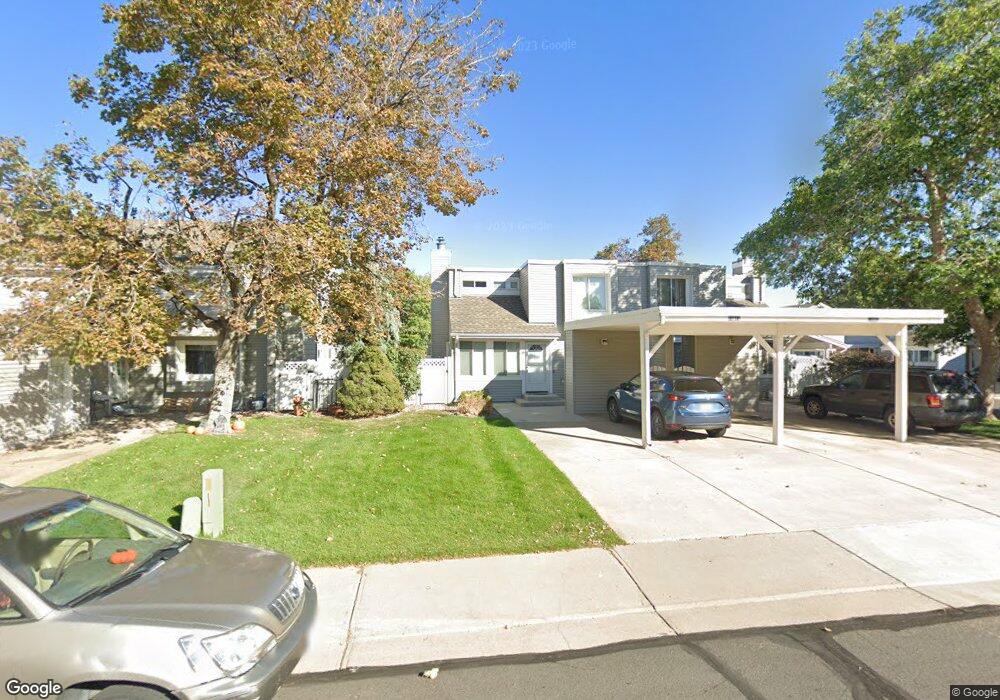11812 Monroe Way Thornton, CO 80233
Woodglen NeighborhoodEstimated Value: $334,339 - $364,000
2
Beds
1
Bath
1,226
Sq Ft
$285/Sq Ft
Est. Value
About This Home
This home is located at 11812 Monroe Way, Thornton, CO 80233 and is currently estimated at $348,835, approximately $284 per square foot. 11812 Monroe Way is a home located in Adams County with nearby schools including Woodglen Elementary School, Century Middle School, and Mountain Range High School.
Ownership History
Date
Name
Owned For
Owner Type
Purchase Details
Closed on
May 26, 2016
Sold by
Polcyn John L and Polcyn Sherry M
Bought by
Walters Debra K and Nelswender Andera L
Current Estimated Value
Home Financials for this Owner
Home Financials are based on the most recent Mortgage that was taken out on this home.
Original Mortgage
$105,000
Outstanding Balance
$83,596
Interest Rate
3.58%
Mortgage Type
New Conventional
Estimated Equity
$265,239
Purchase Details
Closed on
Apr 6, 2000
Sold by
Polcyn John L and Polcyn Sherry M
Bought by
The John L Polcyn Trust
Purchase Details
Closed on
Sep 18, 1997
Sold by
Stubbs William L
Bought by
Polcyn John L and Polcyn Sherry M
Home Financials for this Owner
Home Financials are based on the most recent Mortgage that was taken out on this home.
Original Mortgage
$50,000
Interest Rate
7.56%
Create a Home Valuation Report for This Property
The Home Valuation Report is an in-depth analysis detailing your home's value as well as a comparison with similar homes in the area
Home Values in the Area
Average Home Value in this Area
Purchase History
| Date | Buyer | Sale Price | Title Company |
|---|---|---|---|
| Walters Debra K | $165,000 | None Available | |
| The John L Polcyn Trust | -- | -- | |
| Polcyn John L | $79,500 | -- |
Source: Public Records
Mortgage History
| Date | Status | Borrower | Loan Amount |
|---|---|---|---|
| Open | Walters Debra K | $105,000 | |
| Previous Owner | Polcyn John L | $50,000 |
Source: Public Records
Tax History Compared to Growth
Tax History
| Year | Tax Paid | Tax Assessment Tax Assessment Total Assessment is a certain percentage of the fair market value that is determined by local assessors to be the total taxable value of land and additions on the property. | Land | Improvement |
|---|---|---|---|---|
| 2024 | $2,116 | $21,130 | $4,690 | $16,440 |
| 2023 | $2,094 | $24,150 | $4,130 | $20,020 |
| 2022 | $1,923 | $17,460 | $3,540 | $13,920 |
| 2021 | $1,988 | $17,460 | $3,540 | $13,920 |
| 2020 | $1,884 | $16,890 | $3,650 | $13,240 |
| 2019 | $1,888 | $16,890 | $3,650 | $13,240 |
| 2018 | $1,606 | $13,960 | $1,300 | $12,660 |
| 2017 | $1,461 | $13,960 | $1,300 | $12,660 |
| 2016 | $1,122 | $10,440 | $1,430 | $9,010 |
| 2015 | $1,120 | $10,440 | $1,430 | $9,010 |
| 2014 | $861 | $7,800 | $1,430 | $6,370 |
Source: Public Records
Map
Nearby Homes
- 11845 Garfield St
- 11848 Jackson Cir
- 11879 Madison Place
- 11928 Monroe St
- 3491 E 119th St
- 11901 Bellaire St Unit D
- 3426 E 117th Place
- 11817 Cook St
- 11922 Bellaire St Unit F
- 4135 E 119th Place Unit B
- 11961 Bellaire St Unit A
- 4165 E 119th Place Unit A
- 11981 Bellaire St Unit D
- 11776 Saint Paul St
- 11982 Bellaire St Unit G
- 11546 Monroe Way
- 4355 E 118th Ave
- 3989 E 121st Ave
- 2656 E 117th Way
- 11506 Adams St
- 11822 Monroe Way
- 11802 Monroe Way
- 11813 Garfield Cir
- 11823 Garfield Cir
- 11803 Garfield Cir
- 11832 Monroe Way
- 11833 Garfield Cir
- 11842 Monroe Way
- 11821 Monroe Way
- 11801 Monroe Way
- 11813 Monroe Way
- 11843 Garfield Cir
- 11843 Garfield Cir
- 11831 Monroe Way
- 11852 Monroe Way
- 3658 E 118th Way
- 3648 E 118th Way
- 3678 E 118th Way
- 11853 Garfield Cir
- 3628 E 118th Way
