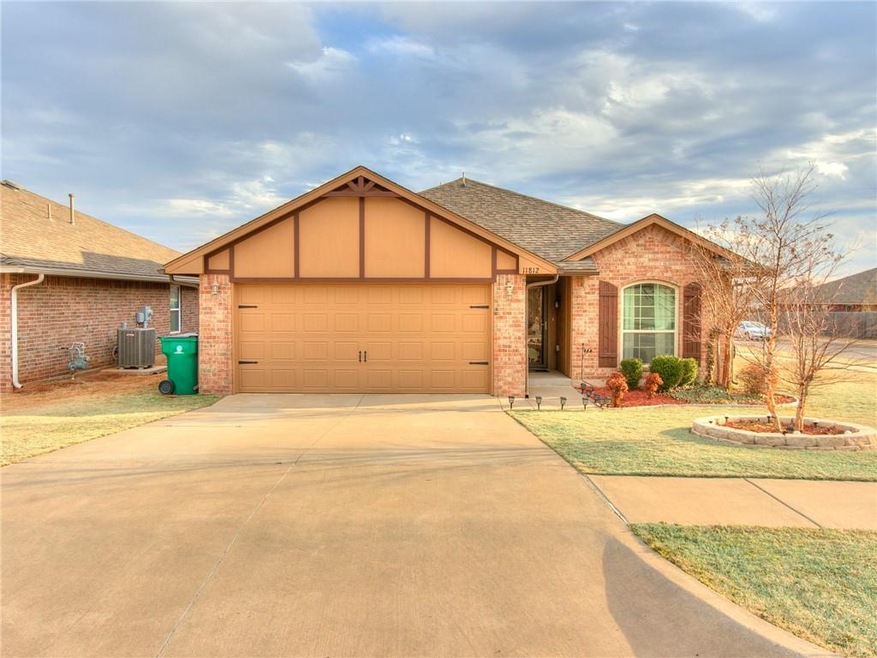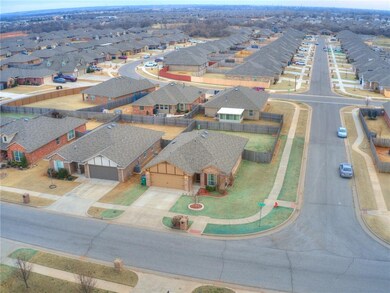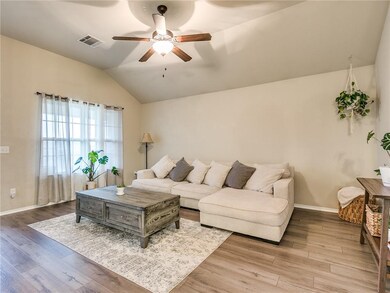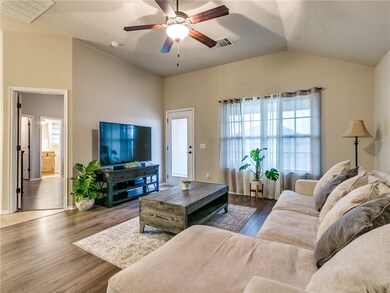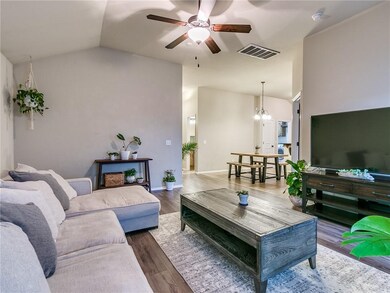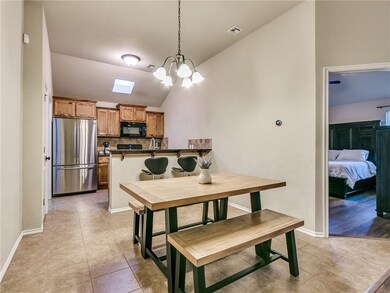
11812 SW 8th St Yukon, OK 73099
Mustang Creek Neighborhood
3
Beds
2
Baths
1,252
Sq Ft
1
Acres
Highlights
- 1 Acre Lot
- Traditional Architecture
- 2 Car Attached Garage
- Meadow Brook Intermediate School Rated A-
- Covered Patio or Porch
- Interior Lot
About This Home
As of April 2021**Multiple Offers. Seller accepting offers until 12 pm 3/7/21.** Welcome to Sycamore Gardens! Must see beautiful 3 bedroom, 2 bath home on a Corner lot! This well maintained home features new flooring throughout, granite counter tops and an open floor plan. Awesome neighborhood that includes splash pad and playground. Storm shelter in garage!
Home Details
Home Type
- Single Family
Est. Annual Taxes
- $2,271
Year Built
- Built in 2014
Lot Details
- 1 Acre Lot
- Interior Lot
HOA Fees
- $15 Monthly HOA Fees
Parking
- 2 Car Attached Garage
Home Design
- Traditional Architecture
- Slab Foundation
- Brick Frame
- Composition Roof
Interior Spaces
- 1,252 Sq Ft Home
- 1-Story Property
- Ceiling Fan
- Dishwasher
- Laundry Room
Flooring
- Laminate
- Tile
Bedrooms and Bathrooms
- 3 Bedrooms
- 2 Full Bathrooms
Outdoor Features
- Covered Patio or Porch
Schools
- Mustang Trails Elementary School
- Mustang North Middle School
- Mustang High School
Utilities
- Central Heating and Cooling System
- Cable TV Available
Community Details
- Association fees include greenbelt
- Mandatory home owners association
Listing and Financial Details
- Legal Lot and Block 1 / 6
Ownership History
Date
Name
Owned For
Owner Type
Purchase Details
Listed on
Mar 5, 2021
Closed on
May 18, 2021
Sold by
Sycamore Gardens Properties Llc
Bought by
Leandro Ruben Christopher
Seller's Agent
Anthony Lee
Real Broker LLC
Buyer's Agent
Jamie Hanselman
ERA Courtyard Real Estate
List Price
$170,000
Sold Price
$170,000
Current Estimated Value
Home Financials for this Owner
Home Financials are based on the most recent Mortgage that was taken out on this home.
Estimated Appreciation
$51,684
Avg. Annual Appreciation
7.11%
Original Mortgage
$218,479
Outstanding Balance
$198,836
Interest Rate
3.1%
Mortgage Type
FHA
Estimated Equity
$31,630
Purchase Details
Listed on
Mar 5, 2021
Closed on
Apr 6, 2021
Sold by
Rebec Kathleen and Britto Marcia
Bought by
Seaman Wesley Dillon
Seller's Agent
Anthony Lee
Real Broker LLC
Buyer's Agent
Jamie Hanselman
ERA Courtyard Real Estate
List Price
$170,000
Sold Price
$170,000
Home Financials for this Owner
Home Financials are based on the most recent Mortgage that was taken out on this home.
Original Mortgage
$218,479
Outstanding Balance
$198,836
Interest Rate
3.1%
Mortgage Type
FHA
Estimated Equity
$31,630
Purchase Details
Listed on
Oct 2, 2018
Closed on
Nov 6, 2018
Sold by
Salyers Gregory and Hall Sarina
Bought by
Rebec Kathleen and Brito Marcia
Seller's Agent
Ginger Halsrud
Coldwell Banker Select
Buyer's Agent
Anthony Lee
Real Broker LLC
List Price
$142,000
Sold Price
$142,000
Home Financials for this Owner
Home Financials are based on the most recent Mortgage that was taken out on this home.
Avg. Annual Appreciation
7.72%
Original Mortgage
$137,740
Interest Rate
4.7%
Mortgage Type
New Conventional
Purchase Details
Closed on
Dec 15, 2014
Sold by
High Strive Construction Lp
Bought by
Salyers Gregory and Hall Sarina
Home Financials for this Owner
Home Financials are based on the most recent Mortgage that was taken out on this home.
Original Mortgage
$109,000
Interest Rate
4.05%
Mortgage Type
Stand Alone Refi Refinance Of Original Loan
Similar Homes in Yukon, OK
Create a Home Valuation Report for This Property
The Home Valuation Report is an in-depth analysis detailing your home's value as well as a comparison with similar homes in the area
Home Values in the Area
Average Home Value in this Area
Purchase History
| Date | Type | Sale Price | Title Company |
|---|---|---|---|
| Warranty Deed | $223,000 | Chicago Title Oklahoma Co | |
| Warranty Deed | $170,000 | Oklahoma City Abstract & Ttl | |
| Warranty Deed | $142,000 | Chicago Title Oklahoma Co | |
| Warranty Deed | $136,500 | Fatco |
Source: Public Records
Mortgage History
| Date | Status | Loan Amount | Loan Type |
|---|---|---|---|
| Open | $218,479 | FHA | |
| Closed | $156,750 | New Conventional | |
| Previous Owner | $137,740 | New Conventional | |
| Previous Owner | $109,000 | Stand Alone Refi Refinance Of Original Loan |
Source: Public Records
Property History
| Date | Event | Price | Change | Sq Ft Price |
|---|---|---|---|---|
| 04/06/2021 04/06/21 | Sold | $170,000 | 0.0% | $136 / Sq Ft |
| 03/07/2021 03/07/21 | Pending | -- | -- | -- |
| 03/05/2021 03/05/21 | For Sale | $170,000 | +19.7% | $136 / Sq Ft |
| 11/06/2018 11/06/18 | Sold | $142,000 | 0.0% | $113 / Sq Ft |
| 10/06/2018 10/06/18 | Pending | -- | -- | -- |
| 10/02/2018 10/02/18 | For Sale | $142,000 | -- | $113 / Sq Ft |
Source: MLSOK
Tax History Compared to Growth
Tax History
| Year | Tax Paid | Tax Assessment Tax Assessment Total Assessment is a certain percentage of the fair market value that is determined by local assessors to be the total taxable value of land and additions on the property. | Land | Improvement |
|---|---|---|---|---|
| 2024 | $2,271 | $21,062 | $4,078 | $16,984 |
| 2023 | $2,271 | $20,059 | $3,878 | $16,181 |
| 2022 | $2,196 | $19,104 | $3,600 | $15,504 |
| 2021 | $2,009 | $17,546 | $3,600 | $13,946 |
| 2020 | $1,981 | $17,121 | $3,600 | $13,521 |
| 2019 | $1,979 | $17,121 | $3,600 | $13,521 |
| 2018 | $1,773 | $16,063 | $3,600 | $12,463 |
| 2017 | $1,751 | $16,073 | $3,600 | $12,473 |
| 2016 | $1,692 | $16,000 | $3,600 | $12,400 |
| 2015 | -- | $15,150 | $3,600 | $11,550 |
| 2014 | -- | $222 | $222 | $0 |
Source: Public Records
Agents Affiliated with this Home
-
Anthony Lee

Seller's Agent in 2021
Anthony Lee
Real Broker LLC
(405) 406-5433
7 in this area
137 Total Sales
-
Jamie Hanselman

Buyer's Agent in 2021
Jamie Hanselman
ERA Courtyard Real Estate
(405) 570-5858
2 in this area
163 Total Sales
-
Ginger Halsrud
G
Seller's Agent in 2018
Ginger Halsrud
Coldwell Banker Select
(405) 585-7557
1 in this area
64 Total Sales
Map
Source: MLSOK
MLS Number: 948184
APN: 090116526
Nearby Homes
- 11809 SW 9th St
- 913 Laurel Creek Dr
- 1104 Hickory Creek Dr
- 1109 Hickory Creek Dr
- 1109 Chestnut Creek Dr
- 1108 Blackjack Creek Dr
- 1120 Chestnut Creek Dr
- 1000 Redwood Creek Dr
- 1004 Redwood Creek Dr
- 1008 Redwood Creek Dr
- 1012 Redwood Creek Dr
- 1016 Redwood Creek Dr
- 1105 Redwood Creek Dr
- 1100 Redwood Creek Dr
- 1101 Redwood Creek Dr
- 1113 Redwood Creek Dr
- 1109 Redwood Creek Dr
- 1108 Redwood Creek Dr
- 1104 Redwood Creek Dr
- 1005 Redwood Creek Dr
