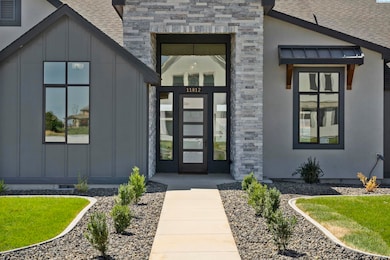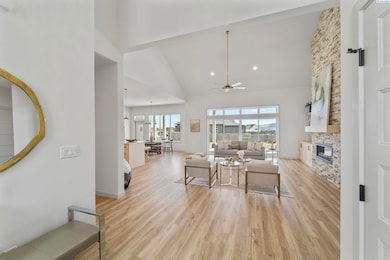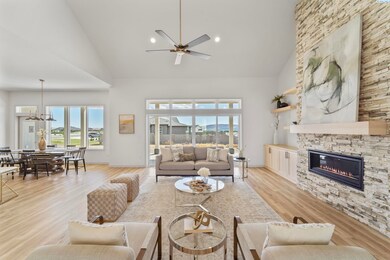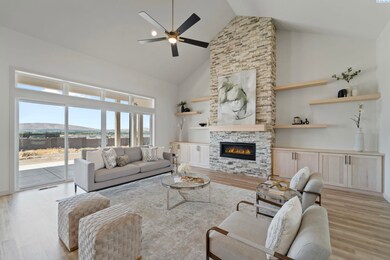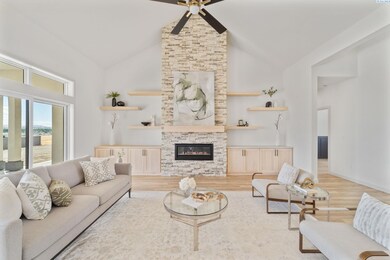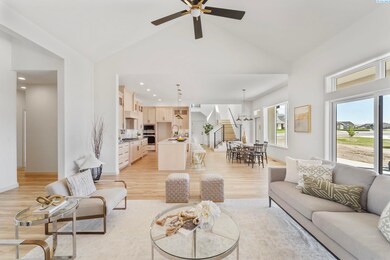Estimated payment $6,912/month
Highlights
- New Construction
- RV Access or Parking
- Primary Bedroom Suite
- Edwin Markham Elementary School Rated 9+
- Solar Power System
- 0.65 Acre Lot
About This Home
MLS# 284261 Discover unparalleled living in this exquisite custom-built home by Greg Senger Construction, boasting expansive panoramic views. Situated on a generous .65-acre lot in the prestigious Eagle Crest neighborhood of Pasco, this 3,238 square foot single-family residence offers a perfect blend of luxury and functionality. Step into a world of elegance with raised and vaulted ceilings that create an airy, open atmosphere throughout the main floor's 2,558 square feet. The great room, anchored by a cozy gas fireplace, flows seamlessly into a gourmet kitchen featuring custom-built maple cabinets, quartz countertops, designer backsplash and stainless-steel appliances and is open to the large dining area. Luxury vinyl plank flooring graces most of the home, while the primary suite and main bath boast elegant tile floors. The spacious primary suite is a true retreat, complete with a luxurious bath featuring a soaking tub, walk-in tile shower, and the convenience of stackable laundry hookups in the generous closet. Two additional bedrooms, a study, and a large laundry center complete the main floor living space. Upstairs, a 680 square foot bonus room with a wet bar and full bath provides the perfect entertainment space or potential guest quarters. This versatile area expands the home's living possibilities, ideal for various lifestyles and needs. Outdoor living is a dream with the 644 sq ft covered back patio, stubbed for a gas BBQ and offering the perfect vantage point to soak in the breathtaking river views. The expansive lot provides ample space for future additions such as a shop & pool, making it ideal for those who love to entertain or pursue outdoor passions.Additional features include a mud room for added convenience, a high-efficiency Carrier heat pump, and installed solar panels for energy efficiency. The home is plumbed for a water softener, and the spacious 1,025 square foot three-car garage is wired for an electric vehicle charger. The exterior showcases a stunning combination of stucco with krackshield, cultured stone, and wood siding accents. Located in the desirable Eagle Crest community, this home offers the perfect balance of privacy and accessibility. Whether you're seeking a family haven or an executive retreat, this property delivers on all fronts. Don't miss this opportunity to make this exceptional custom home yours. Schedule a viewing today and experience the luxury, space, and breathtaking views that could be your everyday reality.
Open House Schedule
-
Saturday, November 22, 202511:00 am to 1:00 pm11/22/2025 11:00:00 AM +00:0011/22/2025 1:00:00 PM +00:00Add to Calendar
Home Details
Home Type
- Single Family
Est. Annual Taxes
- $1,356
Year Built
- Built in 2025 | New Construction
Lot Details
- 0.65 Acre Lot
- Partially Fenced Property
- Landscaped Professionally
- Corner Lot
Home Design
- Home is estimated to be completed on 6/19/25
- Concrete Foundation
- Composition Shingle Roof
- Masonry
- Stucco
Interior Spaces
- 3,238 Sq Ft Home
- 1-Story Property
- Wet Bar
- Sound System
- Vaulted Ceiling
- Ceiling Fan
- Gas Fireplace
- Vinyl Clad Windows
- French Doors
- Mud Room
- Entrance Foyer
- Great Room
- Living Room with Fireplace
- Combination Kitchen and Dining Room
- Den
- Bonus Room
- Utility Closet
- Laundry Room
- Storage
- Crawl Space
- Property Views
Kitchen
- Oven
- Cooktop
- Microwave
- Dishwasher
- Kitchen Island
- Granite Countertops
- Disposal
Flooring
- Tile
- Vinyl
Bedrooms and Bathrooms
- 3 Bedrooms
- Primary Bedroom Suite
- Walk-In Closet
- Soaking Tub
Parking
- 3 Car Attached Garage
- Garage Door Opener
- Off-Street Parking
- RV Access or Parking
Utilities
- Heat Pump System
- Water Heater
- Septic Tank
Additional Features
- Solar Power System
- Covered Patio or Porch
Community Details
- Electric Vehicle Charging Station
Map
Home Values in the Area
Average Home Value in this Area
Property History
| Date | Event | Price | List to Sale | Price per Sq Ft |
|---|---|---|---|---|
| 09/25/2025 09/25/25 | Price Changed | $1,290,000 | -2.6% | $398 / Sq Ft |
| 05/16/2025 05/16/25 | For Sale | $1,325,000 | -- | $409 / Sq Ft |
Source: Pacific Regional MLS
MLS Number: 284261
- 11820 (Lot 2) Tschirky Ct Unit Lt 2
- 7037 Eagle Crest Dr Unit 12
- 7025 (Lot 13) Eagle Crest Dr Unit Lt 13
- 7008 (Lot 7) Eagle Crest Dr Unit Lt 7
- 7001 (Lot 15) Eagle Crest Dr Unit 15
- 7049 (Lot 11) Eagle Crest Dr Unit LT 11
- 7013 (Lot 14) Eagle Crest Dr Unit Lt 14
- 7020 (Lot 8) Eagle Crest Dr Unit Lt 8
- 7515 Sandy Ridge Rd
- 12410 Jayleen Way
- 12050 Hillcrest Dr
- 11200 Mathews Rd
- 12013 Blackfoot Dr
- 12805 Blackfoot Dr
- 12831 Rock Creek Dr Unit 14
- 12804 Clark Fork Rd
- 12702 Clark Fork Rd
- 6626 Elvy Way Unit 12
- 6638 Elvy Way Unit 13
- 12712 Blackfoot Dr
- 6105 Road 108
- 10602 Burns Rd
- 10181 Burns Rd
- 1515 George Washington Way
- 1419 Jadwin Ave
- 10305 Chapel Hill Blvd
- 717 Taylor St
- 650 George Washington Way
- 1851 Jadwin Ave
- 355 Bradley Blvd
- 1900 Stevens Dr
- 615 Jadwin Ave
- 9315 Chapel Hill Blvd
- 575 Columbia Point Dr
- 706 Davenport St
- 2433 George Washington Way
- 4515 Campolina Ln
- 302 Greentree Ct
- 2455 George Washington Way
- 8215 Camano Dr

