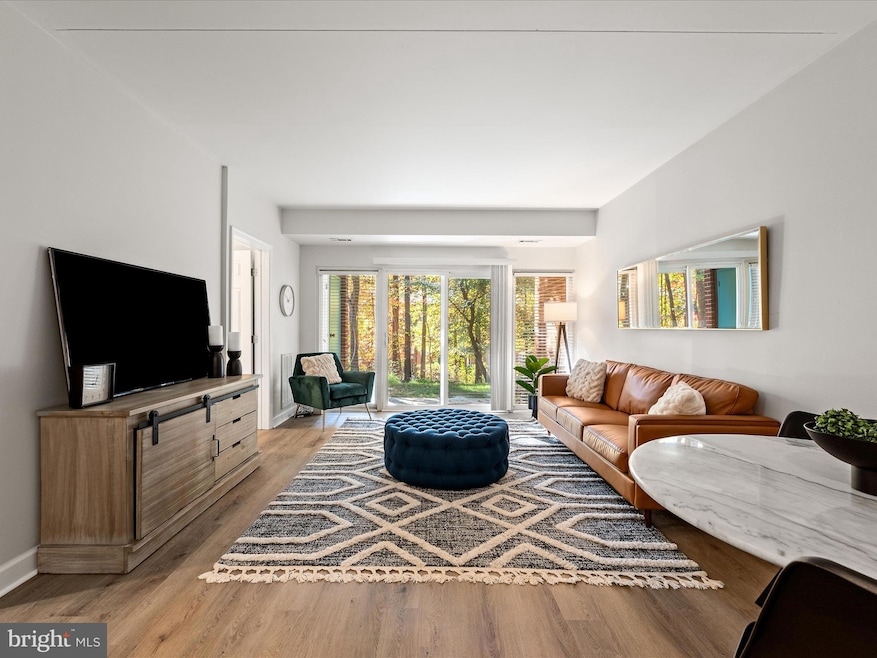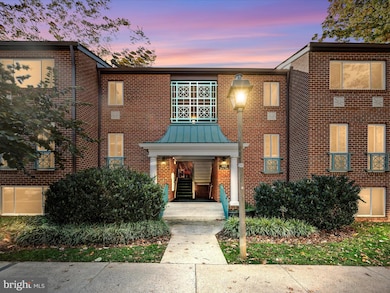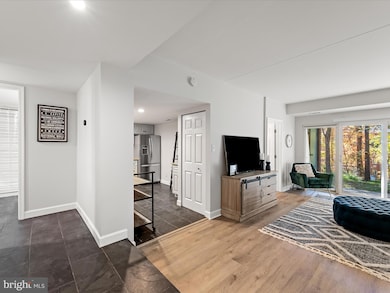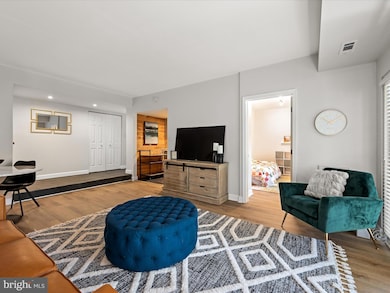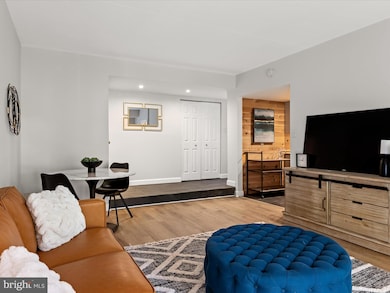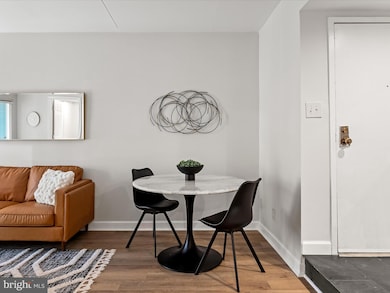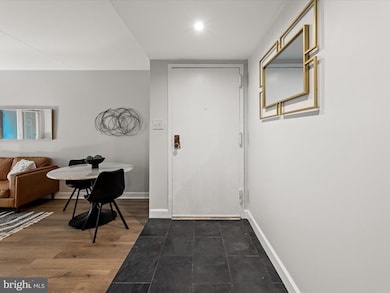11813 Breton Ct Unit 1A Reston, VA 20191
Estimated payment $2,310/month
About This Home
Adorable Mid-Century Modern Gem in Reston! Welcome home to this stylish 2-bedroom, 1bath ground-level condo — perfectly combining charm, convenience, and comfort! Step inside to discover brand new LVP flooring and fresh designer paint throughout, creating a bright, modern vibe you’ll love. The updated kitchen and bathroom bring that move-in ready ease, while the walk-out patio backing to trees offers a peaceful, private outdoor retreat. Enjoy easy living with open-concept spaces, mid-century flair, and the perfect indoor/outdoor flow. Located in the heart of Reston — close to shopping, trails, restaurants, and all the amazing Reston Association amenities (pools, lakes, tennis & more!) Ideal for anyone craving style and serenity in one perfect package. Condo fees include trash, water, gas(heat) and more!
Property Details
Home Type
- Condominium
Est. Annual Taxes
- $2,820
Year Built
- Built in 1972
HOA Fees
Parking
- Parking Lot
Home Design
- Entry on the 1st floor
- Masonry
Interior Spaces
- 903 Sq Ft Home
- Property has 1 Level
- Washer and Dryer Hookup
Bedrooms and Bathrooms
- 2 Main Level Bedrooms
- 1 Full Bathroom
Utilities
- Central Heating and Cooling System
- Natural Gas Water Heater
Listing and Financial Details
- Assessor Parcel Number 0261 19130001A
Community Details
Overview
- Association fees include common area maintenance, gas, heat, trash, water
- Low-Rise Condominium
- Hunters Woods Village Subdivision
Pet Policy
- Pets Allowed
Map
Home Values in the Area
Average Home Value in this Area
Tax History
| Year | Tax Paid | Tax Assessment Tax Assessment Total Assessment is a certain percentage of the fair market value that is determined by local assessors to be the total taxable value of land and additions on the property. | Land | Improvement |
|---|---|---|---|---|
| 2025 | $2,718 | $234,490 | $47,000 | $187,490 |
| 2024 | $2,718 | $225,470 | $45,000 | $180,470 |
| 2023 | $2,548 | $216,800 | $43,000 | $173,800 |
| 2022 | $2,412 | $202,620 | $41,000 | $161,620 |
| 2021 | $2,169 | $177,740 | $36,000 | $141,740 |
| 2020 | $2,103 | $170,900 | $34,000 | $136,900 |
| 2019 | $1,913 | $155,450 | $31,000 | $124,450 |
| 2018 | $1,902 | $165,390 | $33,000 | $132,390 |
| 2017 | $1,998 | $165,390 | $33,000 | $132,390 |
| 2016 | $1,826 | $151,460 | $30,000 | $121,460 |
| 2015 | $1,797 | $154,550 | $31,000 | $123,550 |
| 2014 | $1,794 | $154,550 | $31,000 | $123,550 |
Property History
| Date | Event | Price | List to Sale | Price per Sq Ft | Prior Sale |
|---|---|---|---|---|---|
| 10/23/2025 10/23/25 | For Sale | $300,000 | +87.5% | $332 / Sq Ft | |
| 06/26/2013 06/26/13 | Sold | $160,000 | -10.9% | $177 / Sq Ft | View Prior Sale |
| 06/14/2013 06/14/13 | Pending | -- | -- | -- | |
| 05/30/2013 05/30/13 | Price Changed | $179,500 | -0.8% | $199 / Sq Ft | |
| 03/07/2013 03/07/13 | For Sale | $181,000 | -- | $200 / Sq Ft |
Purchase History
| Date | Type | Sale Price | Title Company |
|---|---|---|---|
| Warranty Deed | -- | -- | |
| Warranty Deed | $160,000 | -- | |
| Warranty Deed | $155,000 | -- | |
| Warranty Deed | $153,000 | -- | |
| Deed | $25,000 | -- |
Mortgage History
| Date | Status | Loan Amount | Loan Type |
|---|---|---|---|
| Previous Owner | $144,000 | New Conventional | |
| Previous Owner | $152,192 | FHA | |
| Previous Owner | $122,400 | New Conventional |
Source: Bright MLS
MLS Number: VAFX2275728
APN: 0261-19130001A
- 11837 Shire Ct Unit 22C
- 11808 Breton Ct Unit 12C
- 11841 Shire Ct Unit 31D
- 2312 Horseferry Ct
- 2300 Horseferry Ct
- 11817 Coopers Ct
- 2273 Hunters Run Dr
- 2356 Branleigh Park Ct
- 2203 Hunters Run Dr
- 11917 Escalante Ct
- 2343 Glade Bank Way
- 11713 Karbon Hill Ct Unit 710A
- 11751 Mossy Creek Ln
- 11709 Karbon Hill Ct Unit 606A
- 11933 Escalante Ct
- 11721 Karbon Hill Ct Unit T2
- 2317 Freetown Ct Unit 2B
- 11735 Ledura Ct Unit 201
- 2233 Lovedale Ln Unit I
- 11813 Triple Crown Rd
- 11823 Breton Ct Unit 2B
- 11818 Breton Ct Unit 1A
- 11901 Winterthur Ln
- 11732 Mossy Creek Ln
- 11736 Dry River Ct
- 2241 Lovedale Ln Unit B
- 2361 Southgate Square
- 2232 Southgate Square
- 2208 Southgate Square
- 2255 Castle Rock Square Unit 21C
- 12265 Laurel Glade Ct
- 2308 Emerald Heights Ct
- 2239 Castle Rock Square Unit 21C
- 2186 Golf Course Dr
- 2334 Antiqua Ct
- 11615 Stoneview Square Unit 72/2B
- 2224 Glencourse Ln
- 2307 Ballycairne Ct
- 11768 Indian Ridge Rd
- 11990 Hayfield Way
