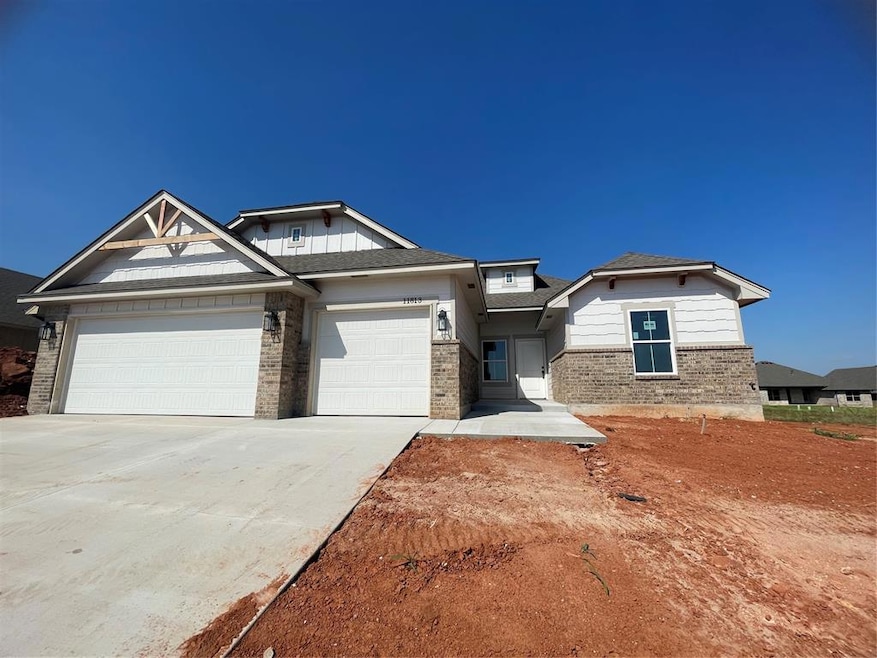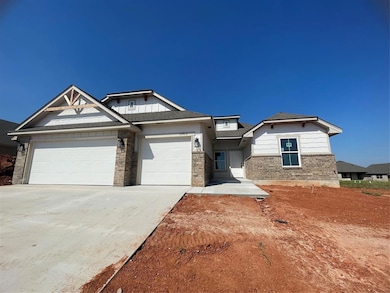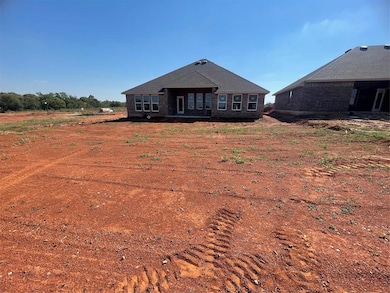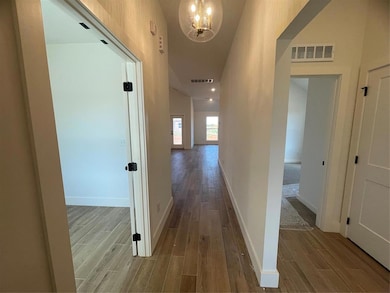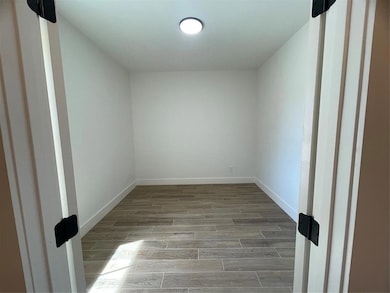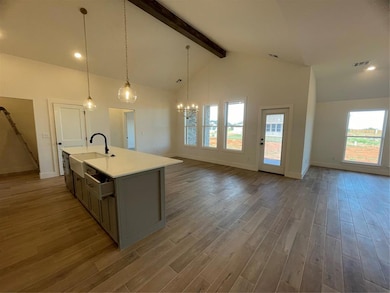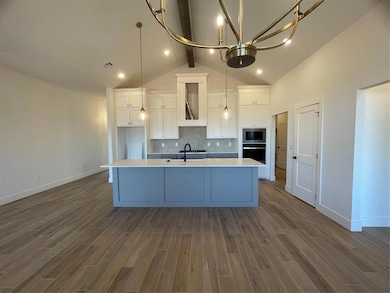
11813 NW 120th St Yukon, OK 73099
Surrey Hills NeighborhoodEstimated payment $2,431/month
Highlights
- Craftsman Architecture
- Home Office
- 3 Car Attached Garage
- Surrey Hills Elementary School Rated A-
- Covered Patio or Porch
- Interior Lot
About This Home
This home is a true showstopper and a crowd favorite! Whether it’s the oversized kitchen island perfect for entertaining or the flexible bonus room ideal for your home office, playroom, or creative space, this home offers a place for everything—and everything has its place. Don't miss the large, oversized backyard. Designed with both function and flair, the open layout makes everyday living feel effortless while large windows fill the space with natural light. From cooking your favorite meals to hosting unforgettable moments, this home is built to help you live your best life. Step outside to your covered patio and enjoy peaceful mornings or relaxing evenings in your own private retreat. And with a 10-year structural warranty plus additional manufacturer warranties, you’ll have the peace of mind to focus on what really matters—making memories, chasing dreams, and loving where you live. Don’t miss the chance to call this fan-favorite home your own—it’s everything you’ve been looking for and more.
Home Details
Home Type
- Single Family
Year Built
- Built in 2025 | Under Construction
Lot Details
- 0.31 Acre Lot
- Interior Lot
HOA Fees
- $29 Monthly HOA Fees
Parking
- 3 Car Attached Garage
- Garage Door Opener
- Driveway
Home Design
- Home is estimated to be completed on 9/30/25
- Craftsman Architecture
- Brick Frame
- Composition Roof
Interior Spaces
- 2,084 Sq Ft Home
- 1-Story Property
- Woodwork
- Self Contained Fireplace Unit Or Insert
- Electric Fireplace
- Double Pane Windows
- Home Office
- Inside Utility
- Laundry Room
- Attic Vents
Kitchen
- Gas Oven
- Gas Range
- Free-Standing Range
- Recirculated Exhaust Fan
- Microwave
- Dishwasher
- Disposal
Flooring
- Carpet
- Tile
Bedrooms and Bathrooms
- 4 Bedrooms
Home Security
- Home Security System
- Fire and Smoke Detector
Outdoor Features
- Covered Patio or Porch
Schools
- Surrey Hills Elementary School
- Yukon Middle School
- Yukon High School
Utilities
- Central Heating and Cooling System
- Programmable Thermostat
- Water Heater
- High Speed Internet
Community Details
- Association fees include greenbelt, maintenance common areas
- Mandatory home owners association
Listing and Financial Details
- Legal Lot and Block 20 / 5
Map
Home Values in the Area
Average Home Value in this Area
Property History
| Date | Event | Price | List to Sale | Price per Sq Ft |
|---|---|---|---|---|
| 09/22/2025 09/22/25 | Price Changed | $384,500 | 0.0% | $185 / Sq Ft |
| 08/14/2025 08/14/25 | For Sale | $384,523 | -- | $185 / Sq Ft |
About the Listing Agent

Millie Eubanks- CEO, GRI, CSP, AHWD, ABR, CREN, CBDA – Broker Associate, is an award-winning real estate professional and the proud owner of Gable & Grace Group, Powered by Epique Realty. Known for her integrity, expertise, and client-first approach, Millie has established herself as a trusted name in real estate, helping countless buyers and sellers across the region achieve their goals with confidence and peace of mind.
With a background rich in certifications and designations—including
Millie's Other Listings
Source: MLSOK
MLS Number: 1182087
- 11905 NW 120th St
- 11816 NW 120th St
- 11817 NW 120th St
- 11833 NW 120th St
- 11837 NW 120th St
- 12005 NW 121st St
- Dogwood Plan at Hidden Creek
- Springbrook Plan at Hidden Creek
- Freedom Plan at Hidden Creek
- Springcreek II Plan at Hidden Creek
- Holly Plan at Hidden Creek
- Willow Plan at Hidden Creek
- Sunray Plan at Hidden Creek
- Springcreek I Plan at Hidden Creek
- Elm Plan at Hidden Creek
- Lakeview Plan at Hidden Creek
- 11920 NW 120th St
- 12032 NW 120th St
- 12009 NW 120th St
- 12005 NW 120th St
- 11808 Jude Way
- 11744 NW 99th Terrace
- 12037 Ashford Dr
- 13229 Bridgewater Dr
- 13312 Beaumont Dr
- 13413 Open Air Ln
- 11312 NW 104th St
- 10005 Blue Wing Trail
- 11532 Ruger Rd
- 11016 NW 100th St
- 11305 NW 97th St
- 9613 Jackrabbit Rd
- 11104 NW 99th St
- 9704 Saddle Dr
- 13733 the Brook Blvd
- 11008 NW 98th St
- 9513 Laredo Ln
- 9516 Gray Wolf Ln
- 14001 the Brook Blvd
- 12544 NW 141st St
