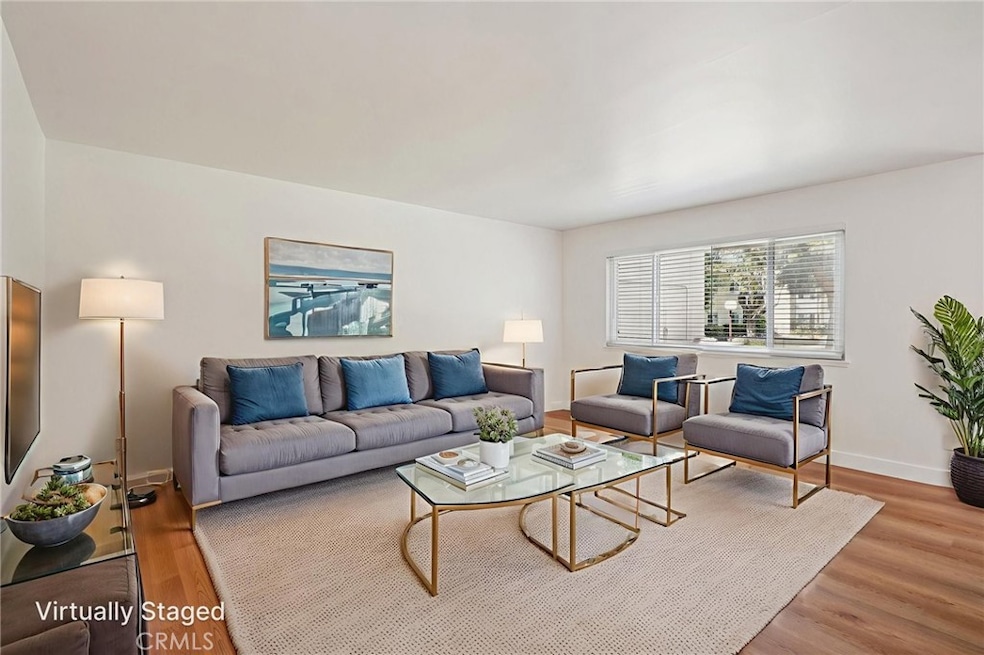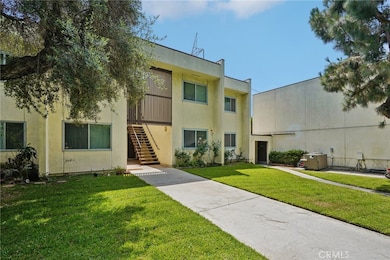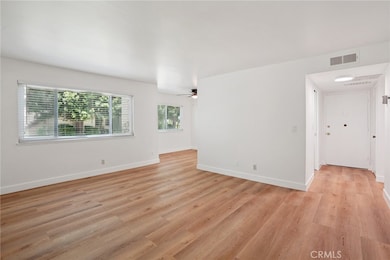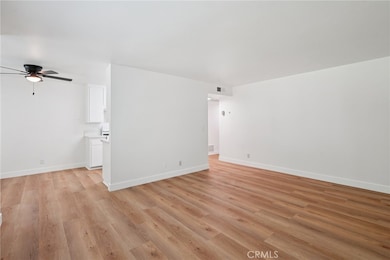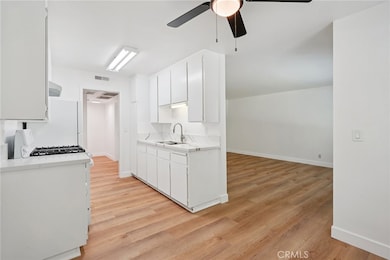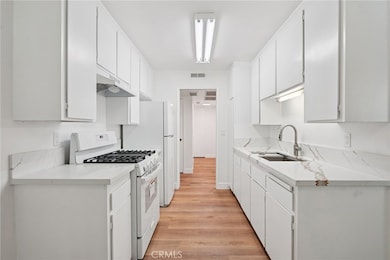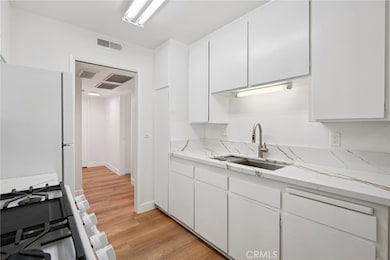11813 Runnymede St Unit 27 North Hollywood, CA 91605
Estimated payment $2,039/month
Highlights
- Active Adult
- 2.37 Acre Lot
- Main Floor Bedroom
- Updated Kitchen
- Dining Room with Fireplace
- End Unit
About This Home
Welcome to Unit #27 at 11813 Runnymede in the serene and gated Valley Oaks 55+ senior co-op community! This beautifully updated 1-bedroom, 1-bath first-floor home is ideally located near the front of the complex and just steps from your designated covered carport with private storage.
Inside, the unit features recent upgrades including a brand-new refrigerator and stove, attractive laminate flooring, and ceiling fans in both the dining area and bedroom. Ample natural light and generous closet space in the entry, hallway, and bedroom make for a well-designed and comfortable layout.
Community amenities include a sparkling pool, clubhouse/rec room, lush landscaped gardens, multiple outdoor seating areas, and two large laundry rooms. Residents may also enjoy the option to garden in their own private space, and small pets are welcome.
The monthly HOA fee covers gas, water, sewer, trash, central heating and air conditioning, pool service, property taxes, and common area maintenance. Owners are only responsible for their electricity.
Important: This is a 55+ senior community. Stock cooperative ownership requires an all-cash purchase or personal loan—traditional mortgage financing is not permitted. Rentals are not allowed, ensuring a quiet, owner-occupied environment.
Information provided is deemed reliable but not guaranteed. Buyer to independently verify all information, including but not limited to square footage, features, community rules, and terms of purchase.
Don’t miss this rare opportunity for first-floor living in a peaceful, secure senior community!
Listing Agent
Joseph Harris
Redfin Corporation License #01252870 Listed on: 06/26/2025

Property Details
Home Type
- Co-Op
Year Built
- Built in 1970
Lot Details
- 2.37 Acre Lot
- End Unit
- 1 Common Wall
- Fenced
- Fence is in average condition
HOA Fees
- $510 Monthly HOA Fees
Home Design
- Entry on the 1st floor
- Unfinished Walls
- Composition Roof
Interior Spaces
- 750 Sq Ft Home
- 2-Story Property
- Ceiling Fan
- Living Room
- Dining Room with Fireplace
- Storage
- Laundry Room
- Laminate Flooring
Kitchen
- Updated Kitchen
- Gas Oven
- Self-Cleaning Oven
- Granite Countertops
Bedrooms and Bathrooms
- 1 Main Level Bedroom
- Remodeled Bathroom
- 1 Full Bathroom
- Granite Bathroom Countertops
- Bidet
- Walk-in Shower
Parking
- 1 Car Garage
- 1 Carport Space
- Parking Storage or Cabinetry
- Parking Available
- Parking Lot
- Assigned Parking
Pool
- Solar Heated Pool
Utilities
- Central Heating and Cooling System
- Heating System Uses Natural Gas
Listing and Financial Details
- Tax Lot 1
- Tax Tract Number 30936
- Assessor Parcel Number 2317010022
- Seller Considering Concessions
Community Details
Overview
- Active Adult
- Master Insurance
- 60 Units
- Heatherdale Homes Cooperative Inc Association, Phone Number (818) 981-1802
- Lbpm HOA
- Maintained Community
Amenities
- Outdoor Cooking Area
- Community Barbecue Grill
- Meeting Room
- Recreation Room
- Laundry Facilities
Recreation
- Community Pool
Pet Policy
- Pets Allowed
Security
- Security Service
- Controlled Access
Map
Home Values in the Area
Average Home Value in this Area
Property History
| Date | Event | Price | Change | Sq Ft Price |
|---|---|---|---|---|
| 09/18/2025 09/18/25 | Price Changed | $242,500 | -8.5% | $323 / Sq Ft |
| 06/26/2025 06/26/25 | For Sale | $265,000 | -- | $353 / Sq Ft |
Source: California Regional Multiple Listing Service (CRMLS)
MLS Number: BB25131970
APN: 2317-010-022
- 11813 Runnymede St Unit 36
- 11813 Runnymede St Unit 9
- 11813 Runnymede St Unit 44
- 11813 Runnymede St Unit 14
- 7436 Lankershim Blvd
- 12001 Valerio St
- 7660 Radford Ave
- 7702 Ben Ave
- 7608 Ani Way
- 7814 Ben Ave
- 7809 Troost Ave
- 12160 Keswick St
- 7826 Laurel Canyon Blvd Unit 3
- 12302 Runnymede St Unit 4
- 12246 Runnymede St Unit 2
- 7420 Laurelgrove Ave Unit 1
- 11837 Hart St
- 11445 Saticoy St
- 11753 Blythe St
- 6945 Hinds Ave
- 7424 Radford Ave Unit 208
- 11934 Runnymede St
- 7610 Gentry Ave
- 11669 Valerio St
- 7634 Morella Ave
- 7637 Radford Ave
- 7350 Lankershim Blvd
- 7500 Laurel Canyon Blvd
- 7300 Lankershim Blvd
- 7240 Lankershim Blvd
- 7710 Lankershim Blvd
- 7710 Lankershim Blvd
- 7710 Lankershim Blvd
- 7727 Lankershim Blvd
- 7754 Ben Ave
- 7728 Lankershim Blvd
- 7728 Lankershim Blvd
- 7726 Laurel Canyon Blvd
- 7701 Laurel Canyon Blvd
- 7728 Laurel Canyon Blvd
