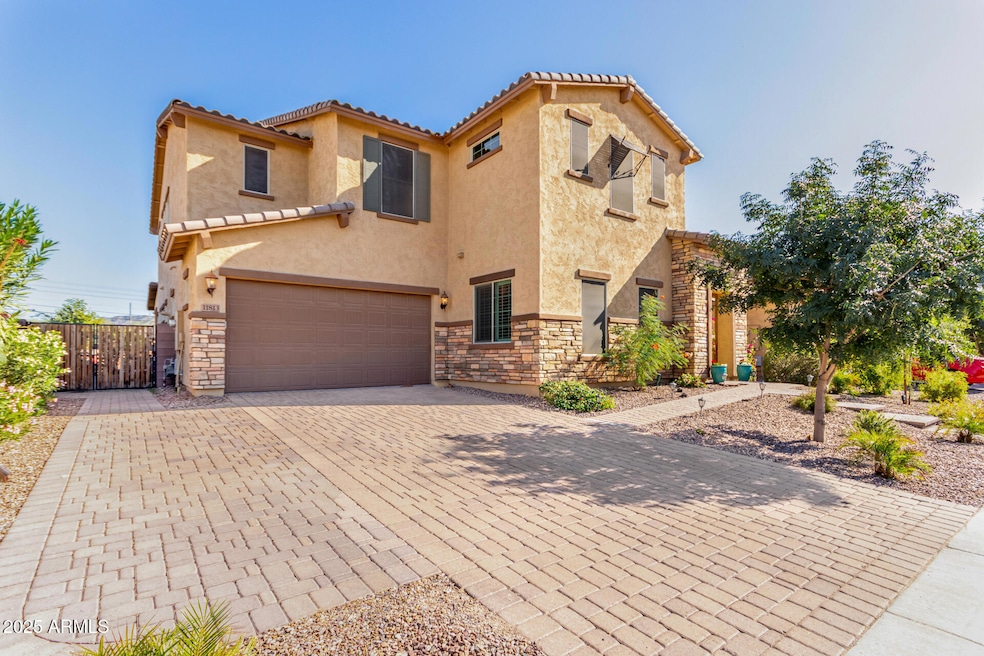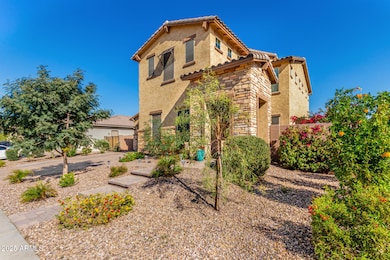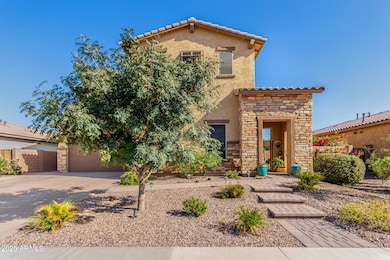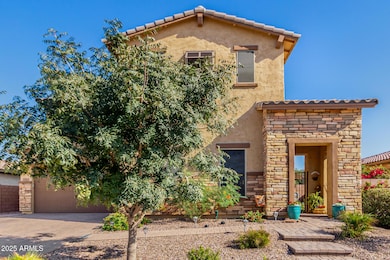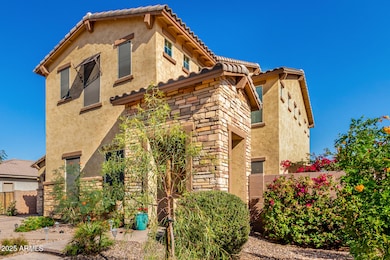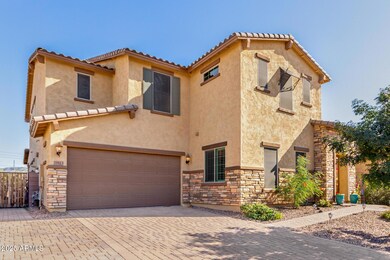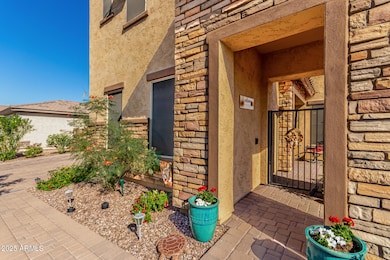11813 S 51st Dr Laveen, AZ 85339
Laveen NeighborhoodEstimated payment $4,214/month
Highlights
- Private Pool
- RV Gated
- Contemporary Architecture
- Phoenix Coding Academy Rated A
- Mountain View
- Granite Countertops
About This Home
Stunning home for sale! 6 Bedrooms & 5 baths. Striking curb appeal, stone-accented facade, paver driveway, courtyard entry & low-maintenance desert landscaping. A 2-car extended length garage & RV gate for your vehicles. Bright interior has a living room featuring a soaring high ceiling, thick baseboards, a soothing palette, & plantation shutters. The formal dining room provides a perfect setting for gatherings, while the eat-in kitchen is a true culinary delight complete with SS appliances, granite counters, wood cabinetry, large island w/breakfast bar, stylish tile backsplash, walk-in pantry, & butler's service area. Main bedroom includes a private bathroom boasting dual sinks, a separate tub/shower, & walk-in closet. Multi Gen Suite has its own entrance! Amazing pool & built in BBQ. Upstairs, a generous loft offers versatile space, while the laundry room & a Jack & Jill bathroom add to the home's practicality. Serene backyard comprised a fenced pool, pergola, covered patio, fire pit, artificial turf, & a side gate for easy access. A true jewel!
Listing Agent
RE/MAX Desert Showcase Brokerage Phone: 602-625-7652 License #SA566923000 Listed on: 11/12/2025

Home Details
Home Type
- Single Family
Est. Annual Taxes
- $3,691
Year Built
- Built in 2021
Lot Details
- 8,063 Sq Ft Lot
- Desert faces the front and back of the property
- Block Wall Fence
- Front and Back Yard Sprinklers
- Private Yard
HOA Fees
- $121 Monthly HOA Fees
Parking
- 2 Car Direct Access Garage
- Garage Door Opener
- RV Gated
Home Design
- Contemporary Architecture
- Wood Frame Construction
- Tile Roof
- Stone Exterior Construction
- Stucco
Interior Spaces
- 3,419 Sq Ft Home
- 2-Story Property
- Ceiling height of 9 feet or more
- Ceiling Fan
- Plantation Shutters
- Mountain Views
Kitchen
- Eat-In Kitchen
- Breakfast Bar
- Walk-In Pantry
- Built-In Electric Oven
- Electric Cooktop
- Built-In Microwave
- Kitchen Island
- Granite Countertops
Flooring
- Carpet
- Tile
Bedrooms and Bathrooms
- 6 Bedrooms
- Primary Bathroom is a Full Bathroom
- 5 Bathrooms
- Dual Vanity Sinks in Primary Bathroom
- Bathtub With Separate Shower Stall
Laundry
- Laundry Room
- Washer and Dryer Hookup
Pool
- Private Pool
- Fence Around Pool
Outdoor Features
- Covered Patio or Porch
Schools
- Estrella Foothills Global Academy Elementary And Middle School
- Betty Fairfax High School
Utilities
- Central Air
- Heating System Uses Natural Gas
- Tankless Water Heater
- High Speed Internet
- Cable TV Available
Listing and Financial Details
- Tax Lot 59
- Assessor Parcel Number 300-03-517
Community Details
Overview
- Association fees include ground maintenance
- Aam Llc Association, Phone Number (602) 906-4940
- Built by Taylor Morrison
- Tierra Montana Phase 1 Parcel 18 Subdivision
Recreation
- Community Playground
- Bike Trail
Map
Home Values in the Area
Average Home Value in this Area
Tax History
| Year | Tax Paid | Tax Assessment Tax Assessment Total Assessment is a certain percentage of the fair market value that is determined by local assessors to be the total taxable value of land and additions on the property. | Land | Improvement |
|---|---|---|---|---|
| 2025 | $3,764 | $26,552 | -- | -- |
| 2024 | $3,622 | $25,287 | -- | -- |
| 2023 | $3,622 | $42,470 | $8,490 | $33,980 |
| 2022 | $3,513 | $33,730 | $6,740 | $26,990 |
| 2021 | $389 | $4,080 | $4,080 | $0 |
| 2020 | $379 | $3,630 | $3,630 | $0 |
| 2019 | $6 | $30 | $30 | $0 |
| 2018 | $5 | $28 | $28 | $0 |
| 2017 | $5 | $28 | $28 | $0 |
| 2016 | $5 | $27 | $27 | $0 |
| 2015 | $5 | $26 | $26 | $0 |
Property History
| Date | Event | Price | List to Sale | Price per Sq Ft |
|---|---|---|---|---|
| 11/12/2025 11/12/25 | For Sale | $719,500 | -- | $210 / Sq Ft |
Purchase History
| Date | Type | Sale Price | Title Company |
|---|---|---|---|
| Special Warranty Deed | $527,422 | New Title Company Name |
Mortgage History
| Date | Status | Loan Amount | Loan Type |
|---|---|---|---|
| Open | $421,937 | New Conventional |
Source: Arizona Regional Multiple Listing Service (ARMLS)
MLS Number: 6946023
APN: 300-03-517
- 5355 W Sweet Pea Terrace
- 5408 W Sweet Pea Terrace
- 5029 Top Hand Trail
- 11514 S 50th Ln
- 11420 S 50th Ln
- Slate Plan at Laveen Vistas - Seasons
- Elderberry Plan at Laveen Vistas - Seasons
- Emerald Plan at Laveen Vistas - Seasons
- 5036 W Roundhouse Rd
- 11405 S 53rd Ave
- 11408 S 50th Ln
- 11404 S 50th Ln
- 5023 W Hardtack Trail
- 5030 W Hardtack Trail
- 11412 S 50th Ln
- 5022 W Hardtack Trail
- 6737 W Valley View Dr
- 5018 W Hardtack Trail
- 5014 W Hardtack Trail
- 4961 W Chuck Box Rd
- 11343 S 50th Ave
- 11128 S 54th Ln
- 5643 W Walatowa St
- 5441 W Western Star Blvd
- 5540 W Western Star Blvd
- 5722 W Coplen Farms Rd
- 5542 W Moody Trail
- 9622 S 46th Ln
- 9418 S 46th Dr
- 4825 W Milada Dr
- 9007 S 53rd Dr
- 4429 W Paseo Way
- 4411 W Paseo Way
- 9100 S 59th Ave
- 8450 S 59th Ave
- 6970 W Gwen St
- 6951 W Pedro Ln
- 8449 S 59th Ave
- 4331 W Allen St
- 4325 W Allen St
